Local realty services provided by:Better Homes and Gardens Real Estate Tiger Town
4924 Sanford St,Metairie, LA 70006
$637,000
- 4 Beds
- 3 Baths
- 4,208 sq. ft.
- Single family
- Active
Listed by: jonathan minerick
Office: homecoin.com
MLS#:2025019278
Source:LA_GBRMLS
Price summary
- Price:$637,000
- Price per sq. ft.:$115.8
About this home
All reasonable offers will be considered; we are ready to move forward with our lives. Big beautiful house sitting on an extra-large lot. 2-story, almost 4000 sq. ft. living space in the main house. This house was built to last with quality materials. A lot of updates completed. We have spent many happy years here, but the house is ready to make memories for its new owner. There are two exterior doors that go out to the large, covered patio and the huge back yard with in-ground pool and an outside shower. 2- car garage with a mother-in-law apartment or pool house on the rear of garage. Rear yard access through main driveway. Horseshoe driveway in front offers a lot of off-street parking for you and guests. Primary bedroom with its own large bathroom, and 2 closets 6x6 each, 3 other large bedrooms with large closets and a large bathroom with separate dressing area. All this and more in convenient Metairie location. Must see this to believe it all…..
Contact an agent
Home facts
- Year built:1990
- Listing ID #:2025019278
- Added:115 day(s) ago
- Updated:February 11, 2026 at 03:49 PM
Rooms and interior
- Bedrooms:4
- Total bathrooms:3
- Full bathrooms:3
- Living area:4,208 sq. ft.
Heating and cooling
- Cooling:2 or More Units Cool
- Heating:2 or More Units Heat, Central, Gas Heat
Structure and exterior
- Year built:1990
- Building area:4,208 sq. ft.
- Lot area:0.35 Acres
Finances and disclosures
- Price:$637,000
- Price per sq. ft.:$115.8
New listings near 4924 Sanford St
- New
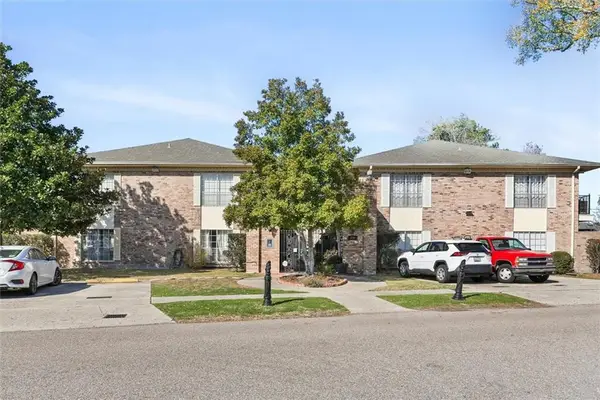 $228,000Active2 beds 2 baths1,325 sq. ft.
$228,000Active2 beds 2 baths1,325 sq. ft.4509 Shaw Street #204, Metairie, LA 70001
MLS# 2542437Listed by: COMPASS KENNER (LATT30) - New
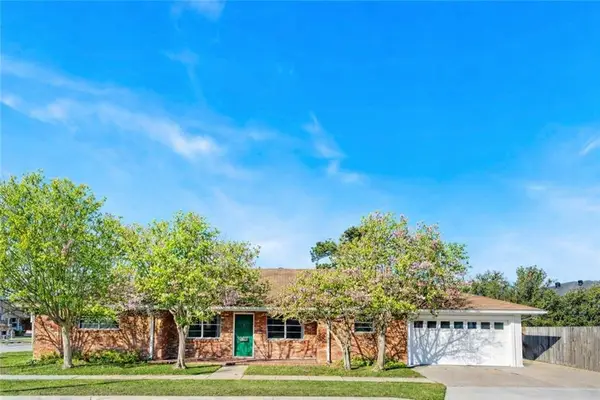 $309,000Active5 beds 3 baths2,084 sq. ft.
$309,000Active5 beds 3 baths2,084 sq. ft.601 Focis Street, Metairie, LA 70005
MLS# 2537191Listed by: COMPASS GARDEN DISTRICT (LATT18) - New
 $349,000Active3 beds 3 baths3,600 sq. ft.
$349,000Active3 beds 3 baths3,600 sq. ft.2100 02 Caswell Lane, Metairie, LA 70001
MLS# 2541603Listed by: RE/MAX AFFILIATES - New
 $320,000Active3 beds 2 baths1,360 sq. ft.
$320,000Active3 beds 2 baths1,360 sq. ft.4313 Lenora Street, Metairie, LA 70001
MLS# 2542359Listed by: RE/MAX LIVING - New
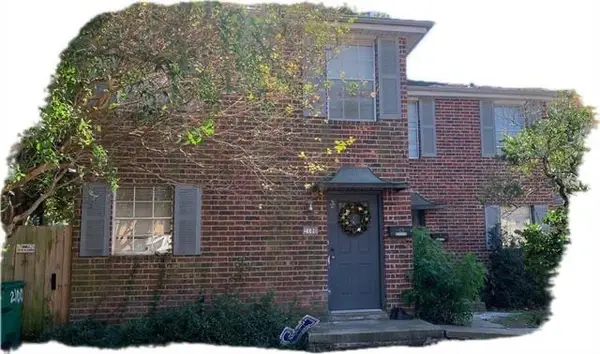 $349,000Active-- beds -- baths3,600 sq. ft.
$349,000Active-- beds -- baths3,600 sq. ft.2100-02 Caswell Lane, Metairie, LA 70001
MLS# NO2541603Listed by: RE/MAX AFFILIATES - New
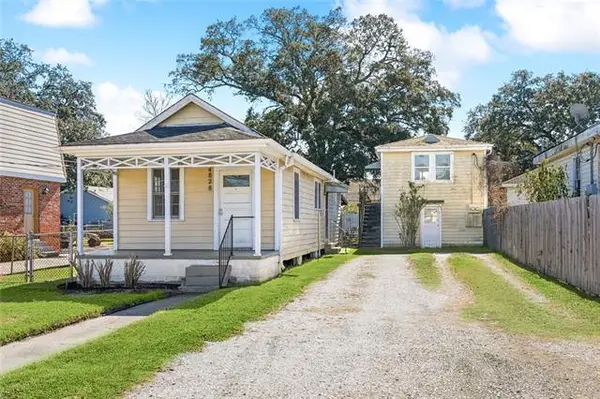 $299,000Active-- beds -- baths2,083 sq. ft.
$299,000Active-- beds -- baths2,083 sq. ft.4828-30 Condor Avenue, Metairie, LA 70001
MLS# NO2542149Listed by: PRIEUR PROPERTIES, LLC - New
 $574,950Active4 beds 2 baths2,341 sq. ft.
$574,950Active4 beds 2 baths2,341 sq. ft.1800 Richland, Metairie, LA 70001
MLS# 2026002478Listed by: SHIRLEY KIRBY & ASSOCIATES - New
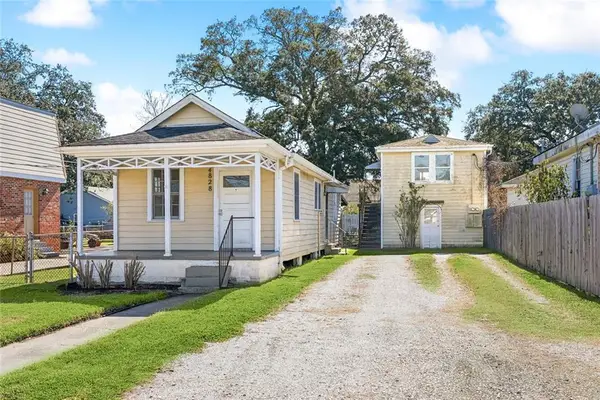 $299,000Active2 beds 2 baths2,083 sq. ft.
$299,000Active2 beds 2 baths2,083 sq. ft.4828 30 Condor Avenue, Metairie, LA 70001
MLS# 2542149Listed by: PRIEUR PROPERTIES, LLC - New
 $275,000Active4 beds 2 baths1,378 sq. ft.
$275,000Active4 beds 2 baths1,378 sq. ft.1234 Hesper Avenue, Metairie, LA 70005
MLS# 2537217Listed by: KELLER WILLIAMS REALTY 455-0100 - New
 $240,000Active3 beds 2 baths1,300 sq. ft.
$240,000Active3 beds 2 baths1,300 sq. ft.809 Cathy Street, Metairie, LA 70003
MLS# 2542199Listed by: SOUND REALTY LLC

