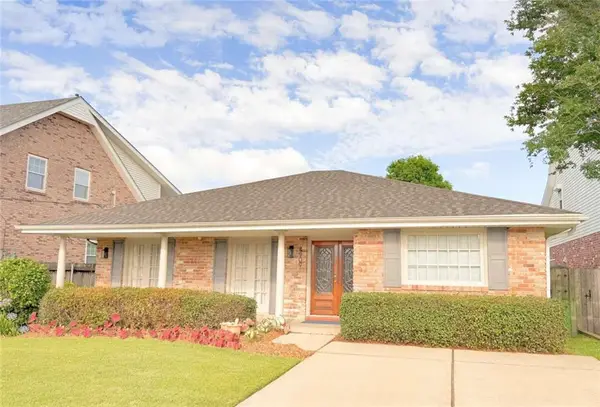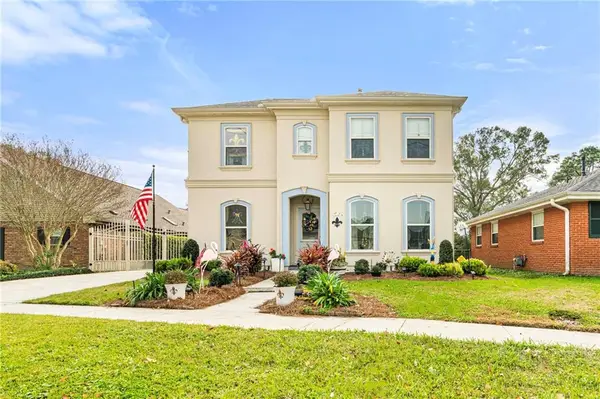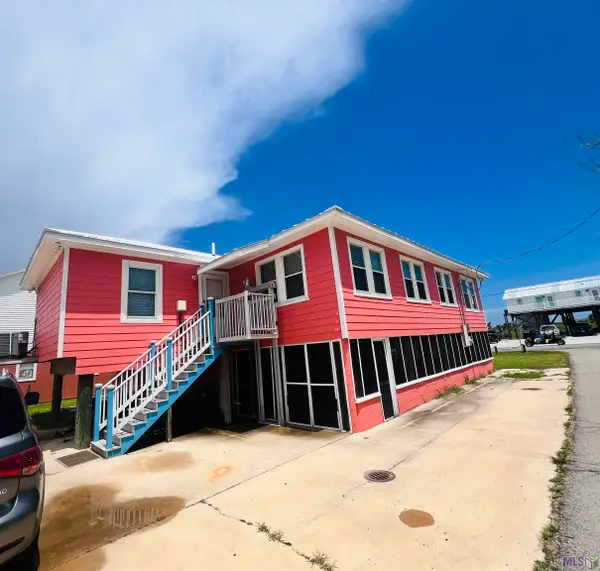4929 Belle Drive, Metairie, LA 70006
Local realty services provided by:Better Homes and Gardens Real Estate Rhodes Realty
4929 Belle Drive,Metairie, LA 70006
$380,000Last list price
- 3 Beds
- 2 Baths
- - sq. ft.
- Single family
- Sold
Listed by: karen calamia, carl calamia
Office: homesmart realty south
MLS#:2520698
Source:LA_GSREIN
Sorry, we are unable to map this address
Price summary
- Price:$380,000
About this home
Welcome home to this well maintained Metairie home with plenty of modern finishes. Open floor plan with beautiful kitchen and plenty of room for entertaining. The living room has crown molding, recessed lighting & plantation shutters with plenty of natural light. Kitchen features a large island with plenty of space for bar stools, pantry, recessed lighting, stainless steel appliances & granite counter tops. The dining room overlooks the kitchen and living room and offers ample space for large gatherings. Nice size primary bedroom with walk in closet. The primary bath features an oversized tub with separate walk in shower and dual sink vanity. The sliding glass door leads to a covered patio ideal for enjoying your morning coffee. Nice size shed in back yard. Additional features: Roof 4 years old, spray foam insulation in attic, leaf guard on gutters. This home is a must see!!!
Contact an agent
Home facts
- Year built:1978
- Listing ID #:2520698
- Added:136 day(s) ago
- Updated:January 24, 2026 at 08:00 AM
Rooms and interior
- Bedrooms:3
- Total bathrooms:2
- Full bathrooms:2
Heating and cooling
- Cooling:1 Unit, Central Air
- Heating:Central, Heating
Structure and exterior
- Roof:Shingle
- Year built:1978
Utilities
- Water:Public
- Sewer:Public Sewer
Finances and disclosures
- Price:$380,000
New listings near 4929 Belle Drive
- New
 $250,000Active3 beds 1 baths1,460 sq. ft.
$250,000Active3 beds 1 baths1,460 sq. ft.709 Jade Avenue, Metairie, LA 70003
MLS# 2539621Listed by: NOLA LIVING REALTY - New
 $280,000Active3 beds 2 baths1,667 sq. ft.
$280,000Active3 beds 2 baths1,667 sq. ft.2805 Elizabeth Street, Metairie, LA 70003
MLS# 2539565Listed by: LEILA PEREZ REALTY - New
 $465,000Active3 beds 2 baths1,956 sq. ft.
$465,000Active3 beds 2 baths1,956 sq. ft.4909 Kennedy Street, Metairie, LA 70006
MLS# 2539777Listed by: CONGRESS REALTY, INC. - Open Tue, 11am to 1pmNew
 $295,000Active3 beds 2 baths1,395 sq. ft.
$295,000Active3 beds 2 baths1,395 sq. ft.828 Calvert Street, Metairie, LA 70001
MLS# 2538636Listed by: KELLER WILLIAMS REALTY 455-0100 - New
 $295,000Active3 beds 2 baths1,395 sq. ft.
$295,000Active3 beds 2 baths1,395 sq. ft.828 Calvert Street, Metairie, LA 70001
MLS# NO2538636Listed by: KELLER WILLIAMS REALTY 455-0100 - New
 $435,000Active2 beds 2 baths1,670 sq. ft.
$435,000Active2 beds 2 baths1,670 sq. ft.532 Beverly Garden Drive, Metairie, LA 70001
MLS# 2538215Listed by: KELLER WILLIAMS REALTY NEW ORLEANS - Open Sat, 12 to 2pmNew
 $480,000Active4 beds 3 baths2,408 sq. ft.
$480,000Active4 beds 3 baths2,408 sq. ft.4417 Pike Drive, Metairie, LA 70003
MLS# 2539352Listed by: REVE, REALTORS - New
 $550,000Active3 beds 3 baths2,023 sq. ft.
$550,000Active3 beds 3 baths2,023 sq. ft.4504 Ithaca Street, Metairie, LA 70006
MLS# 2539668Listed by: HOSPITALITY REALTY  $475,000Active4 beds 4 baths1,650 sq. ft.
$475,000Active4 beds 4 baths1,650 sq. ft.2397 Highway 1 #A & B, Grand Isle, LA 70358
MLS# BY2024000706Listed by: COASTAL REALTY GROUP $299,000Active4 beds 3 baths1,650 sq. ft.
$299,000Active4 beds 3 baths1,650 sq. ft.3513 Highway 1, Grand Isle, LA 70358
MLS# BY2025014875Listed by: COASTAL REALTY GROUP
