5036 Purdue Drive, Metairie, LA 70003
Local realty services provided by:Better Homes and Gardens Real Estate Rhodes Realty
5036 Purdue Drive,Metairie, LA 70003
$595,000
- 4 Beds
- 3 Baths
- 3,396 sq. ft.
- Single family
- Active
Listed by: kathryn stalter
Office: crescent sotheby's international
MLS#:2521072
Source:LA_CLBOR
Price summary
- Price:$595,000
- Price per sq. ft.:$145.58
About this home
Timeless Colonial Revival in sought-after Country Club Homes blends classic style with modern updates. This 4-bed, 2.5-bath residence offers 3,396 sqft of living space on a 70x124 lot, freshly updated with new vinyl floors, newer windows, updated electrical fixtures, and fresh paint. Additional enhancements include all new outlets and switches, new recessed lights, and a mix of new and existing fixtures for a balanced, updated look.
Highlights include 2 fireplaces, an inviting living room with custom millwork and built-ins, and a gracious primary suite with walk-in closet, cedar closet, and private fireplace. Every bedroom features oversized closets, while a 400 sqft detached climate-controlled bonus room provides endless possibilities as an office, studio, or gym. Outdoor living shines with a covered patio, fenced yard, and landscaped grounds, all just blocks from Lake Pontchartrain. Flood Zone X.
Contact an agent
Home facts
- Year built:1970
- Listing ID #:2521072
- Added:64 day(s) ago
- Updated:November 14, 2025 at 01:09 AM
Rooms and interior
- Bedrooms:4
- Total bathrooms:3
- Full bathrooms:2
- Half bathrooms:1
- Living area:3,396 sq. ft.
Heating and cooling
- Cooling:Central Air
- Heating:Central, Heating
Structure and exterior
- Roof:Shingle
- Year built:1970
- Building area:3,396 sq. ft.
- Lot area:0.2 Acres
Utilities
- Water:Public
- Sewer:Public Sewer
Finances and disclosures
- Price:$595,000
- Price per sq. ft.:$145.58
New listings near 5036 Purdue Drive
- New
 $279,999Active3 beds 2 baths1,450 sq. ft.
$279,999Active3 beds 2 baths1,450 sq. ft.617 Darlene Avenue, Metairie, LA 70003
MLS# 2527117Listed by: UNITED REAL ESTATE PARTNERS LLC - New
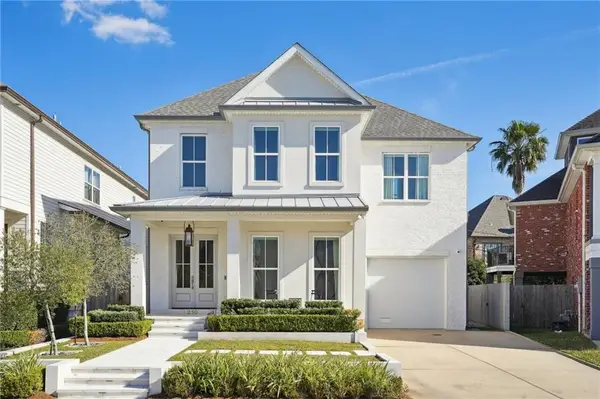 $1,129,000Active4 beds 4 baths3,087 sq. ft.
$1,129,000Active4 beds 4 baths3,087 sq. ft.210 E Maple Ridge Drive, Metairie, LA 70001
MLS# 2529896Listed by: PRIEUR PROPERTIES, LLC - New
 $2,999,900Active6 beds 6 baths8,580 sq. ft.
$2,999,900Active6 beds 6 baths8,580 sq. ft.401 Northline Street, Metairie, LA 70005
MLS# 2530628Listed by: MCCARTHY GROUP REALTORS - New
 $129,999Active2 beds 1 baths1,025 sq. ft.
$129,999Active2 beds 1 baths1,025 sq. ft.1312 S Howard Avenue, Metairie, LA 70003
MLS# 2530731Listed by: GULF SOUTH INTERNATIONAL, REALTORS, LLC - New
 $300,000Active3 beds 2 baths1,951 sq. ft.
$300,000Active3 beds 2 baths1,951 sq. ft.2104 Frankel Avenue, Metairie, LA 70003
MLS# 2530914Listed by: KELLER WILLIAMS REALTY 455-0100 - New
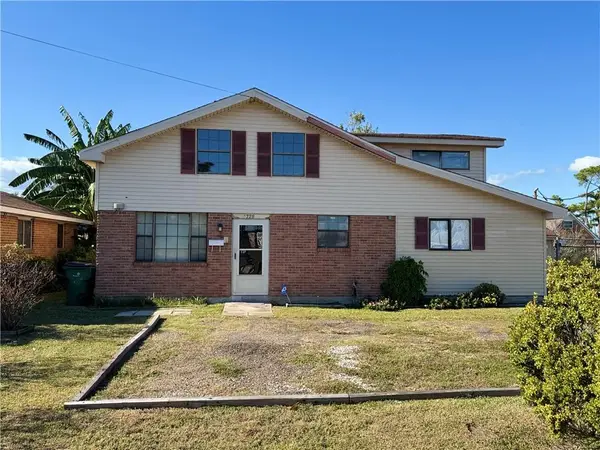 $199,000Active3 beds 2 baths1,650 sq. ft.
$199,000Active3 beds 2 baths1,650 sq. ft.728 N Dilton Street, Metairie, LA 70003
MLS# 2530828Listed by: MCCARTHY GROUP REALTORS - New
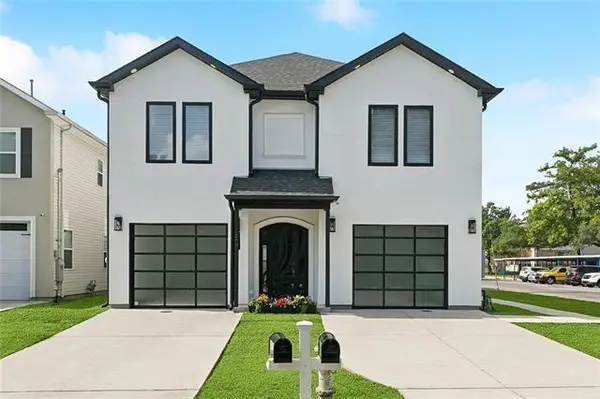 $375,000Active3 beds 3 baths2,080 sq. ft.
$375,000Active3 beds 3 baths2,080 sq. ft.4542 Prairie Street, Metairie, LA 70001
MLS# 2530766Listed by: RE/MAX AFFILIATES - Open Sat, 10am to 12pmNew
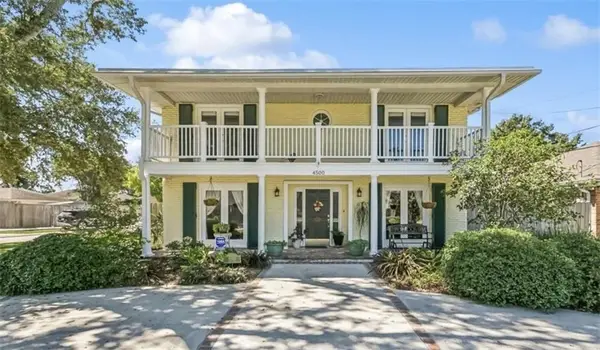 $425,000Active4 beds 3 baths2,482 sq. ft.
$425,000Active4 beds 3 baths2,482 sq. ft.4500 Clearlake Drive, Metairie, LA 70006
MLS# 2530575Listed by: KELLER WILLIAMS REALTY 455-0100 - New
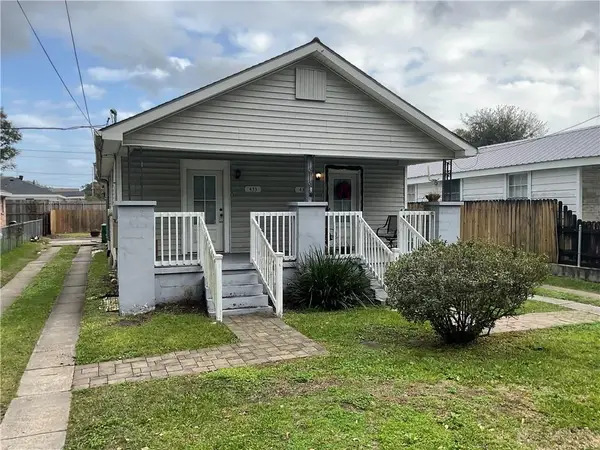 $325,000Active4 beds 2 baths1,580 sq. ft.
$325,000Active4 beds 2 baths1,580 sq. ft.431-33 Nursery Avenue, Metairie, LA 70005
MLS# 2530633Listed by: KELLER WILLIAMS REALTY NEW ORLEANS - New
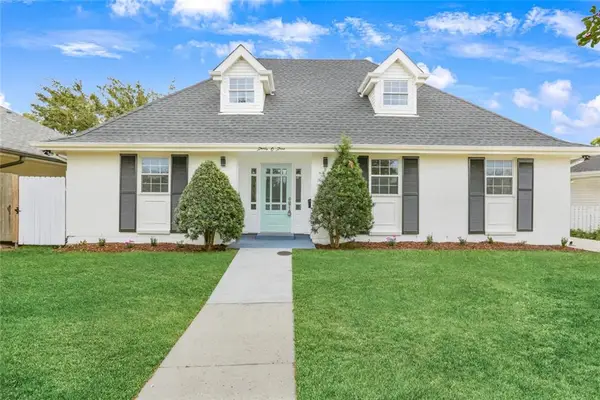 $379,000Active3 beds 2 baths2,008 sq. ft.
$379,000Active3 beds 2 baths2,008 sq. ft.4005 Courtland Drive, Metairie, LA 70002
MLS# 2530537Listed by: 23 REALTY, LLC
