5108 Tartan Drive, Metairie, LA 70003
Local realty services provided by:Better Homes and Gardens Real Estate Rhodes Realty
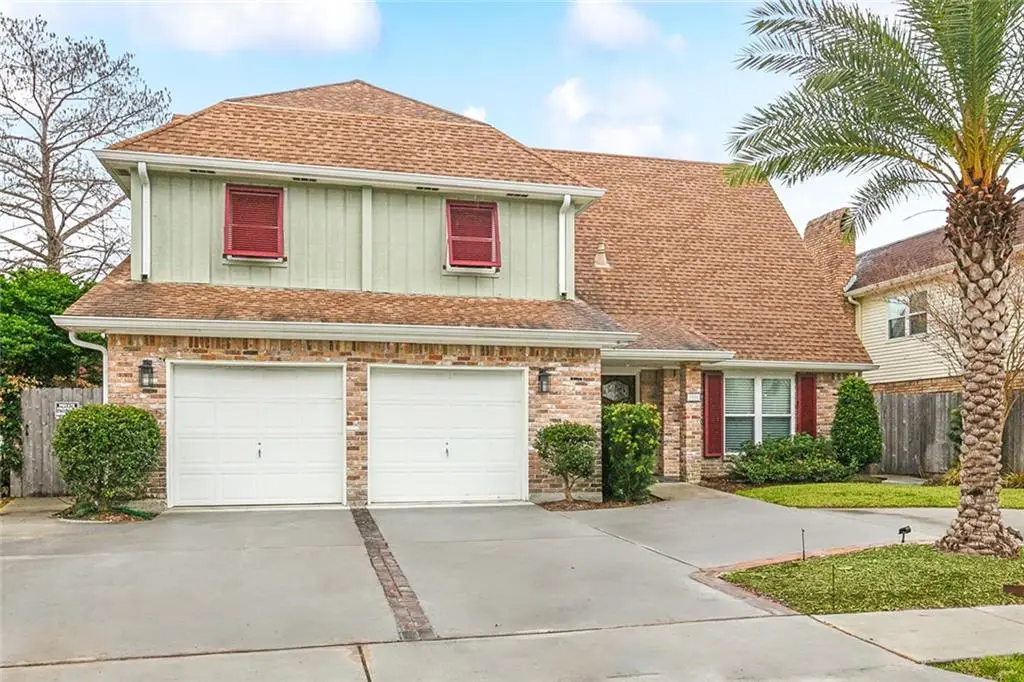
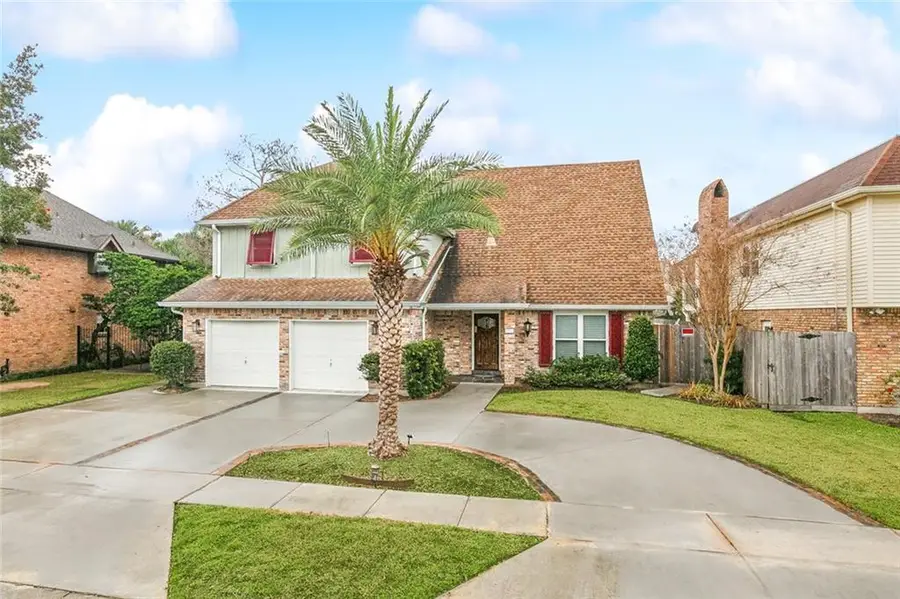
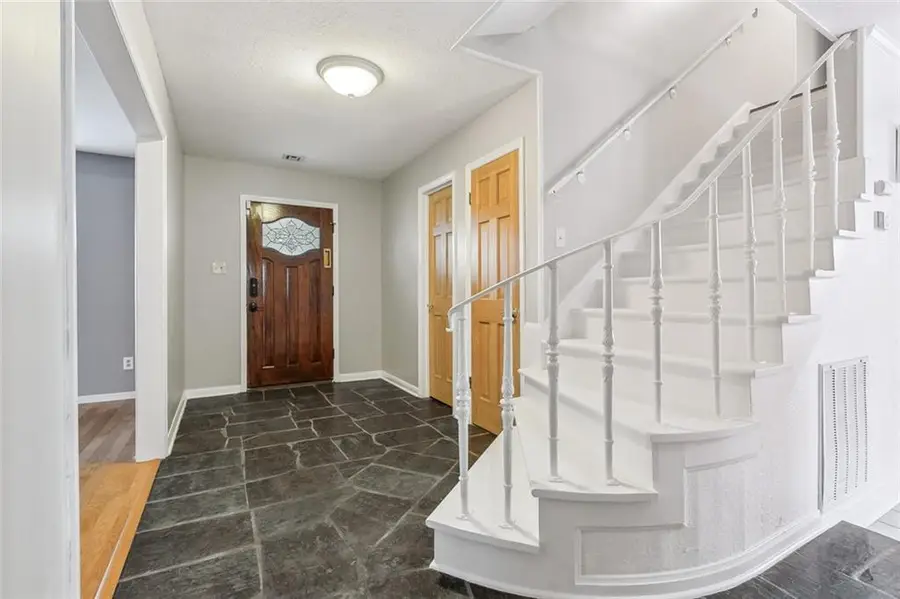
5108 Tartan Drive,Metairie, LA 70003
$524,999
- 4 Beds
- 3 Baths
- 2,900 sq. ft.
- Single family
- Active
Listed by:jennifer burch
Office:latter & blum (latt07)
MLS#:2513388
Source:LA_GSREIN
Price summary
- Price:$524,999
- Price per sq. ft.:$154.41
About this home
Stunning Metairie Lakefront Home with Pool, Spa, and New Generator in the Country Club Homes Subdivision! This 4 bedroom, 2.5 bath property is just 2 blocks from the picturesque Lake Pontchartrain, which offers serene views, peaceful walking and biking paths, and frequent sightings of soaring eagles. The professionally-landscaped grounds feature a circle driveway for ample parking, with a majestic palm tree adding impressive curb appeal. Inside, enjoy the comfort of a tankless water heater, insulated windows, and a spacious floor plan. The den is perfect for entertaining, with a cozy wood-burning fireplace with gas starter, sconces for ambiance, and a wet bar that seamlessly connects to the living space. The formal living room and dining room provide a beautiful space for gatherings, while the eat-in kitchen offers views of the pool, spa, and grilling area—ideal for both casual and formal dining experiences. The foyer, with its welcoming slate tile floors, leads to a guest bathroom, coat closet, and the graceful curve of the staircase. The dining room is freshly painted, complemented by a vintage crystal chandelier and picture molding. A mud room near the entrance of the two-car garage adds convenience; and the garage is complete with built-in shelving, storage cabinets, and an extra refrigerator. The yard features low-maintenance hardscaping with beautiful greenery along the fencing, creating a peaceful outdoor retreat. Plus, a newly installed, whole-home generator provides peace of mind. Upstairs, the laundry room is conveniently located near the four bedrooms, making laundry care a breeze. The primary suite includes a spacious walk-in closet and a bonus room that can serve a variety of purposes—whether as an office, workout space, nursery, or craft area. The second bathroom upstairs has been recently renovated with a sleek new dual-sink vanity, fresh lighting, and stylish flooring. This exceptional home includes an in-ground pool and spa for easy enjoyment of the outdoor oasis. Home also features Bahama storm shutters, newer gutters, and an HVAC system that was installed in 2023. Located in the desirable X flood zone. Currently leased at $3600 a month. Schedule a showing today!
Contact an agent
Home facts
- Year built:1972
- Listing Id #:2513388
- Added:21 day(s) ago
- Updated:August 16, 2025 at 03:13 PM
Rooms and interior
- Bedrooms:4
- Total bathrooms:3
- Full bathrooms:2
- Half bathrooms:1
- Living area:2,900 sq. ft.
Heating and cooling
- Cooling:2 Units, Central Air
- Heating:Central, Heating, Multiple Heating Units
Structure and exterior
- Roof:Shingle
- Year built:1972
- Building area:2,900 sq. ft.
Utilities
- Water:Public
- Sewer:Public Sewer
Finances and disclosures
- Price:$524,999
- Price per sq. ft.:$154.41
New listings near 5108 Tartan Drive
- New
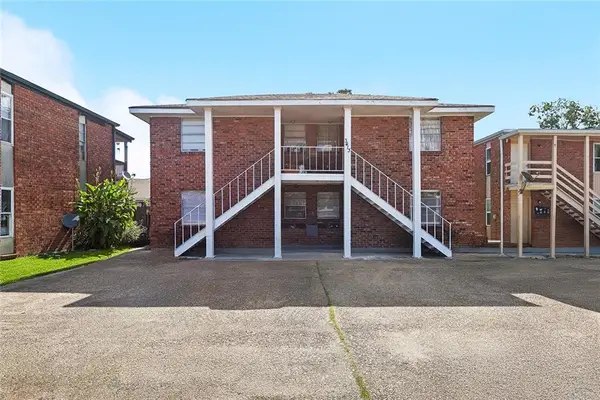 $550,000Active8 beds 4 baths3,072 sq. ft.
$550,000Active8 beds 4 baths3,072 sq. ft.3413 Kent Avenue, Metairie, LA 70006
MLS# 2517013Listed by: NOLA LIVING REALTY - New
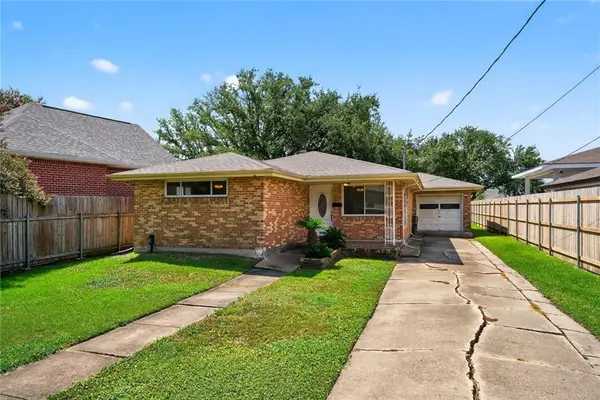 $212,000Active3 beds 2 baths1,507 sq. ft.
$212,000Active3 beds 2 baths1,507 sq. ft.4000 Loveland Street, Metairie, LA 70002
MLS# 2517025Listed by: MARQUIS REAL ESTATE LLC - Open Sun, 1am to 2:30pmNew
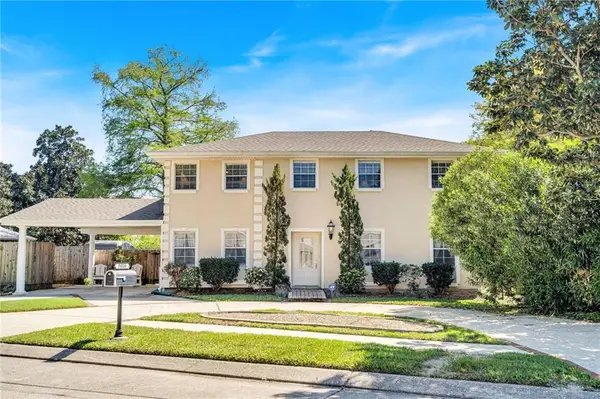 $459,900Active3 beds 3 baths2,650 sq. ft.
$459,900Active3 beds 3 baths2,650 sq. ft.5016 Belle Drive, Metairie, LA 70006
MLS# 2517174Listed by: ENGEL & VLKERS NEW ORLEANS - New
 $200,000Active3 beds 2 baths1,300 sq. ft.
$200,000Active3 beds 2 baths1,300 sq. ft.1013 S Starrett Road, Metairie, LA 70003
MLS# 2517175Listed by: SOUND REALTY LLC - New
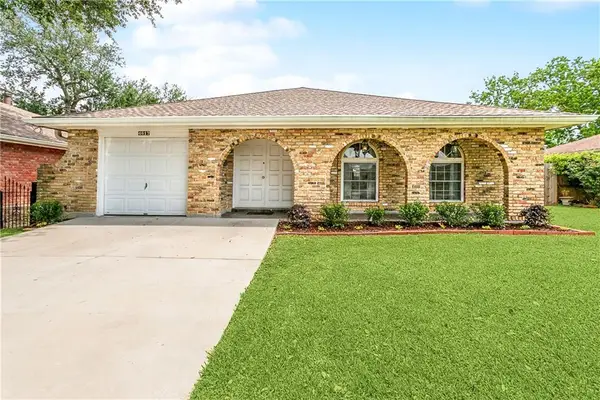 $335,000Active3 beds 2 baths1,943 sq. ft.
$335,000Active3 beds 2 baths1,943 sq. ft.4617 Jeannette Drive, Metairie, LA 70003
MLS# 2517082Listed by: NOLA LIVING REALTY - New
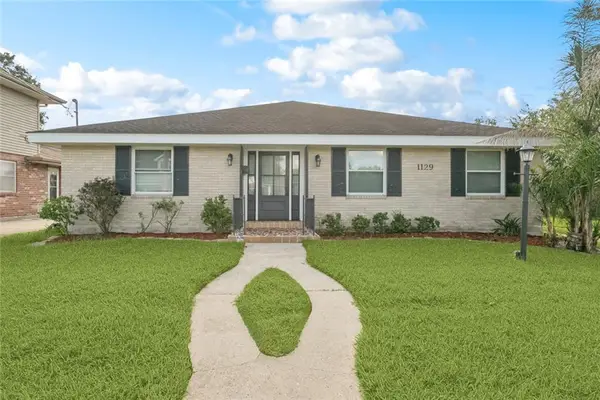 $390,000Active3 beds 2 baths1,791 sq. ft.
$390,000Active3 beds 2 baths1,791 sq. ft.1129 Papworth Avenue, Metairie, LA 70005
MLS# 2516305Listed by: LATTER & BLUM (LATT01) - New
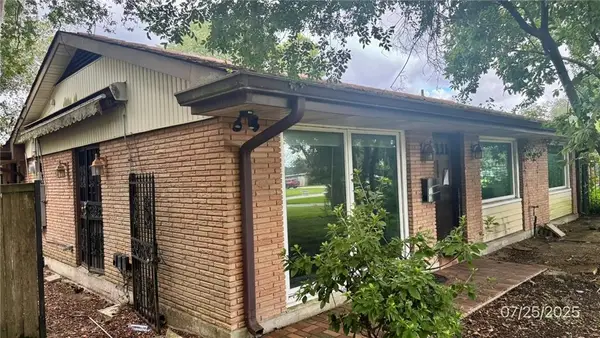 $255,000Active3 beds 2 baths1,667 sq. ft.
$255,000Active3 beds 2 baths1,667 sq. ft.1419 Severn Avenue, Metairie, LA 70001
MLS# 2516960Listed by: KELLER WILLIAMS REALTY NEW ORLEANS - New
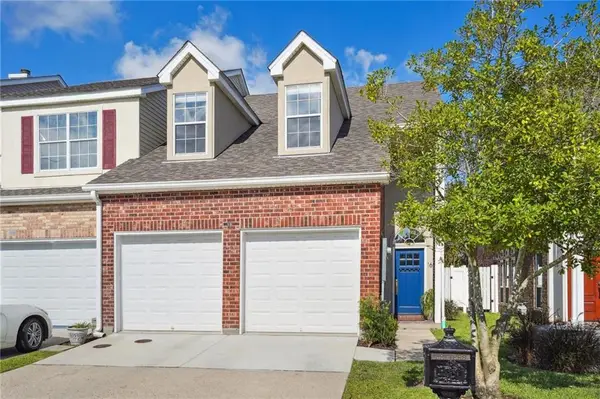 $329,000Active3 beds 3 baths2,075 sq. ft.
$329,000Active3 beds 3 baths2,075 sq. ft.16 E Nouveau Lane, Metairie, LA 70003
MLS# 2516829Listed by: LATTER & BLUM (LATT15) - Open Sat, 12 to 2pmNew
 $899,000Active5 beds 4 baths3,123 sq. ft.
$899,000Active5 beds 4 baths3,123 sq. ft.1401 Seminole Avenue, Metairie, LA 70005
MLS# 2516233Listed by: SNAP REALTY - New
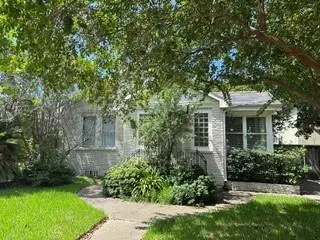 $549,000Active3 beds 3 baths1,502 sq. ft.
$549,000Active3 beds 3 baths1,502 sq. ft.617 Codifer Boulevard, Metairie, LA 70005
MLS# 2517056Listed by: NOLA PROPERTY ADVISORS
