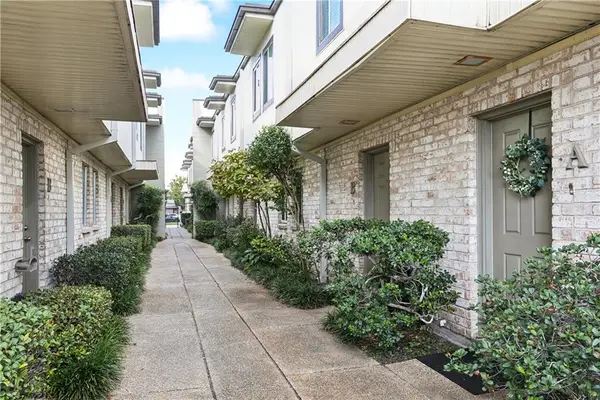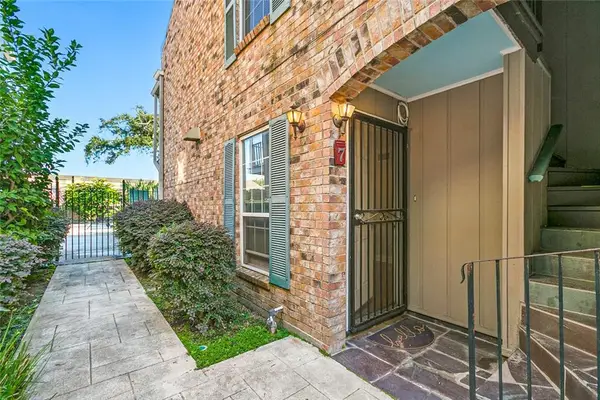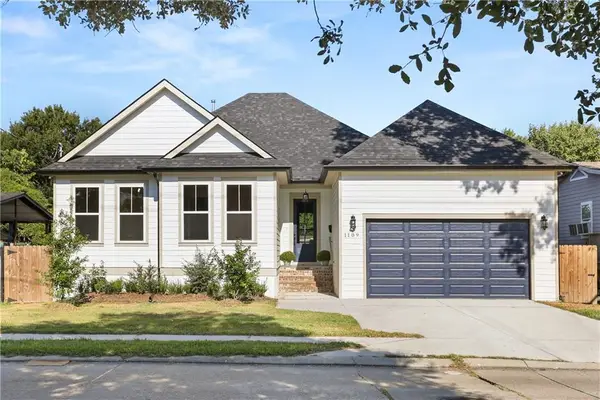52 Beverly Garden Drive, Metairie, LA 70001
Local realty services provided by:Better Homes and Gardens Real Estate Rhodes Realty
52 Beverly Garden Drive,Metairie, LA 70001
$1,850,000
- 5 Beds
- 5 Baths
- 4,133 sq. ft.
- Single family
- Pending
Listed by: peggy bruce
Office: mccarthy group realtors
MLS#:NO2480630
Source:LA_RAAMLS
Price summary
- Price:$1,850,000
- Price per sq. ft.:$375.1
About this home
This exceptional new construction (underway) in Old Metairie by the acclaimed Fairway Development Corporation offers luxury, comfort, and timeless design. Located on a 75-foot wide lot with a double-car garage, this traditional brick home features 12 foot ceilings down and beautiful 7.5" wide plank wood flooring throughout. The home has 5 spacious bedrooms, including a stunning primary suite on the main floor. The primary is a retreat with ambient reading lighting, a spa-like bath with Kohler fixtures, separate vanities, marble flooring, a walk-in shower, and a freestanding soaking tub. The open-concept living area has a fireplace flanked with built-ins. The chef's kitchen, equipped with top-of-the-line Thermador appliances, is perfect for culinary enthusiasts. A formal dining room with butler's pantry pass-through is ideal for entertaining, while a private office or study offers a quiet retreat. Designer lighting and mirrors by Visual Comfort and Gabby add a touch of elegance to every room. Upstairs, are four bedrooms with three baths featuring luxurious marble, stone, and tile. The expansive fourth bedroom can be used as a media room. The home is elevator-ready for easy access to all levels, and both upstairs and downstairs offer dedicated laundry rooms for functionality. Outdoor living is impressive, with a fully equipped outdoor kitchen featuring Blaze appliances, perfect for alfresco dining. Blue Stone flagstone graces the front and back porches, and a paver driveway adds to the home's curb appeal. Built with award-winning Zip System Sheathing & Tape and a Fortified Roof, this home ensures durability and peace of mind. Three top-of-the-line Ruud HVAC systems, a whole-house dehumidification system, and a full hard-wired alarm system with surveillance cameras provide year-round comfort and security. Generator ready! This Old Metairie home is a rare find, offering the perfect blend of elegance and luxury in one of the most sought-after neighborhoods.
Contact an agent
Home facts
- Year built:2025
- Listing ID #:NO2480630
- Added:322 day(s) ago
- Updated:January 23, 2026 at 11:17 AM
Rooms and interior
- Bedrooms:5
- Total bathrooms:5
- Full bathrooms:4
- Half bathrooms:1
- Living area:4,133 sq. ft.
Heating and cooling
- Cooling:Central Air, Multi Units
- Heating:Central Heat
Structure and exterior
- Roof:Composition
- Year built:2025
- Building area:4,133 sq. ft.
- Lot area:0.19 Acres
Utilities
- Sewer:Public Sewer
Finances and disclosures
- Price:$1,850,000
- Price per sq. ft.:$375.1
New listings near 52 Beverly Garden Drive
 $69,000Pending1 beds 1 baths670 sq. ft.
$69,000Pending1 beds 1 baths670 sq. ft.6901 Veterans Memorial Boulevard #47, Metairie, LA 70003
MLS# NO2525911Listed by: ARMSTRONG REALTY $350,000Pending3 beds 3 baths2,078 sq. ft.
$350,000Pending3 beds 3 baths2,078 sq. ft.705 N Woodlawn Avenue, Metairie, LA 70001
MLS# NO2526949Listed by: CRESCENT SOTHEBY'S INTERNATIONAL $187,000Pending3 beds 2 baths1,160 sq. ft.
$187,000Pending3 beds 2 baths1,160 sq. ft.3005 7th Street #C, Metairie, LA 70001
MLS# NO2527133Listed by: BERKSHIRE HATHAWAY HOMESERVICES PREFERRED, REALTOR $79,000Pending1 beds 1 baths550 sq. ft.
$79,000Pending1 beds 1 baths550 sq. ft.2330 Edenborn Avenue #302, Metairie, LA 70001
MLS# NO2529763Listed by: UNITED REAL ESTATE PARTNERS LLC $370,000Pending3 beds 3 baths2,080 sq. ft.
$370,000Pending3 beds 3 baths2,080 sq. ft.4542 Prairie Street, Metairie, LA 70001
MLS# NO2530766Listed by: RE/MAX AFFILIATES $160,000Pending2 beds 2 baths1,161 sq. ft.
$160,000Pending2 beds 2 baths1,161 sq. ft.4837 Wabash Street #7, Metairie, LA 70001
MLS# NO2531573Listed by: CRESCENT CITY LIVING, LLC $470,000Pending3 beds 3 baths2,201 sq. ft.
$470,000Pending3 beds 3 baths2,201 sq. ft.404 N Labarre Road, Metairie, LA 70001
MLS# NO2535111Listed by: COMPASS HISTORIC (LATT09) $360,000Pending3 beds 3 baths1,919 sq. ft.
$360,000Pending3 beds 3 baths1,919 sq. ft.4544 Prairie Street, Metairie, LA 70001
MLS# NO2529650Listed by: RE/MAX AFFILIATES- New
 $400,000Active3 beds 3 baths1,994 sq. ft.
$400,000Active3 beds 3 baths1,994 sq. ft.1109 David Drive, Metairie, LA 70003
MLS# NO2539614Listed by: KELLER WILLIAMS REALTY 455-0100 - New
 $499,000Active4 beds 3 baths3,095 sq. ft.
$499,000Active4 beds 3 baths3,095 sq. ft.4705 Gary Mikel Avenue, Metairie, LA 70002
MLS# 2539039Listed by: LEONE GNO REALTY LLC
