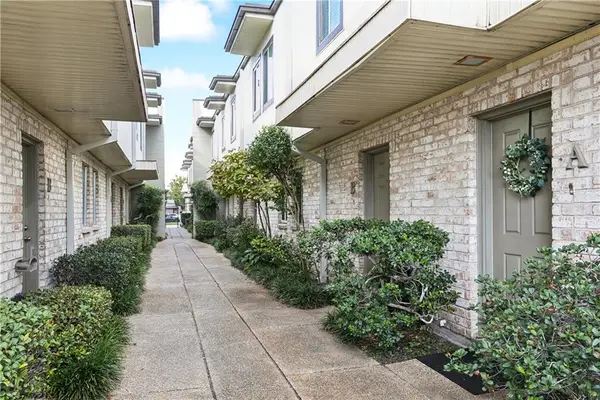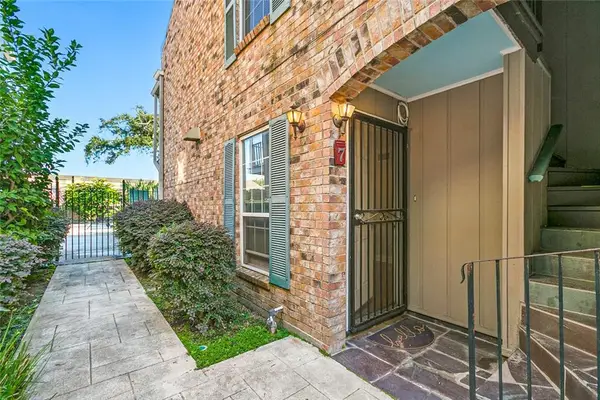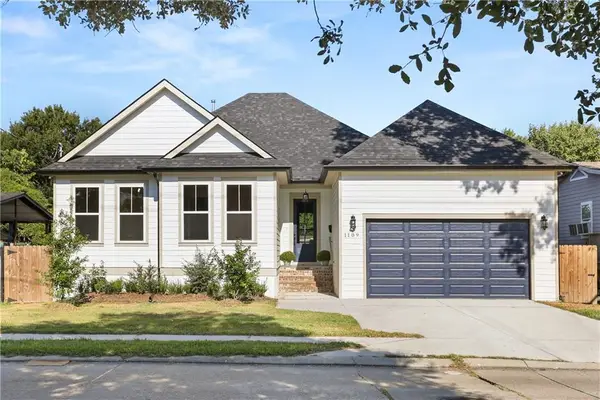5229 Purdue Drive, Metairie, LA 70003
Local realty services provided by:Better Homes and Gardens Real Estate Rhodes Realty
Listed by: gigi burk, stephen ford
Office: burk brokerage, llc.
MLS#:RANO2520122
Source:LA_RAAMLS
Price summary
- Price:$749,000
- Price per sq. ft.:$143.46
About this home
Welcome to 5229 Purdue Drive, an exceptional 4-Bedroom / 4.5-Bath home offering 4,217 sq. ft. of refined living in one of Metairie's most coveted neighborhoods with direct lakefront access - evening strolls and serene views become part of your everyday lifestyle. Designed with functionality and comfort in mind - The first floor features the Primary Bedroom with cathedral ceilings and En-Suite Bathroom, large formal Living Room, additional Sitting Room with wood-burning fireplace, designer Kitchen with high-end appliances and custom cabinetry, and adjoining entertainer's bar; all of which is finished with heart of pine wood floors, reclaimed antique cypress doors, and spacious 10ft ceilings with triple-crown molding! <p></p> Entertain effortlessly with your stunning backyard retreat. The private outdoor oasis is complete with a sparkling in-ground pool and spa, and multiple lounge areas offering ample space for intimate or large gatherings! Adding to the list of amenities offered by 5229 Purdue is the Bonus Suite above the two-car Garage! This large Bonus Suite/Flex Space has a en-suite full bathroom and wet/concession bar -- excellent for guest accommodations, game room, media room, office, play room, gym, and more! Blending traditional charm with thoughtful updates, a smart floor plan, and a location surrounded by amenities, this home offers a rare opportunity to enjoy luxury living just steps from the lakefront.
Contact an agent
Home facts
- Year built:1980
- Listing ID #:RANO2520122
- Added:115 day(s) ago
- Updated:January 23, 2026 at 11:17 AM
Rooms and interior
- Bedrooms:4
- Total bathrooms:5
- Full bathrooms:4
- Half bathrooms:1
- Living area:4,217 sq. ft.
Heating and cooling
- Cooling:Central Air, Multi Units
- Heating:Central Heat
Structure and exterior
- Roof:Composition
- Year built:1980
- Building area:4,217 sq. ft.
- Lot area:0.19 Acres
Finances and disclosures
- Price:$749,000
- Price per sq. ft.:$143.46
New listings near 5229 Purdue Drive
 $69,000Pending1 beds 1 baths670 sq. ft.
$69,000Pending1 beds 1 baths670 sq. ft.6901 Veterans Memorial Boulevard #47, Metairie, LA 70003
MLS# NO2525911Listed by: ARMSTRONG REALTY $350,000Pending3 beds 3 baths2,078 sq. ft.
$350,000Pending3 beds 3 baths2,078 sq. ft.705 N Woodlawn Avenue, Metairie, LA 70001
MLS# NO2526949Listed by: CRESCENT SOTHEBY'S INTERNATIONAL $187,000Pending3 beds 2 baths1,160 sq. ft.
$187,000Pending3 beds 2 baths1,160 sq. ft.3005 7th Street #C, Metairie, LA 70001
MLS# NO2527133Listed by: BERKSHIRE HATHAWAY HOMESERVICES PREFERRED, REALTOR $79,000Pending1 beds 1 baths550 sq. ft.
$79,000Pending1 beds 1 baths550 sq. ft.2330 Edenborn Avenue #302, Metairie, LA 70001
MLS# NO2529763Listed by: UNITED REAL ESTATE PARTNERS LLC $370,000Pending3 beds 3 baths2,080 sq. ft.
$370,000Pending3 beds 3 baths2,080 sq. ft.4542 Prairie Street, Metairie, LA 70001
MLS# NO2530766Listed by: RE/MAX AFFILIATES $160,000Pending2 beds 2 baths1,161 sq. ft.
$160,000Pending2 beds 2 baths1,161 sq. ft.4837 Wabash Street #7, Metairie, LA 70001
MLS# NO2531573Listed by: CRESCENT CITY LIVING, LLC $470,000Pending3 beds 3 baths2,201 sq. ft.
$470,000Pending3 beds 3 baths2,201 sq. ft.404 N Labarre Road, Metairie, LA 70001
MLS# NO2535111Listed by: COMPASS HISTORIC (LATT09) $360,000Pending3 beds 3 baths1,919 sq. ft.
$360,000Pending3 beds 3 baths1,919 sq. ft.4544 Prairie Street, Metairie, LA 70001
MLS# NO2529650Listed by: RE/MAX AFFILIATES- New
 $400,000Active3 beds 3 baths1,994 sq. ft.
$400,000Active3 beds 3 baths1,994 sq. ft.1109 David Drive, Metairie, LA 70003
MLS# NO2539614Listed by: KELLER WILLIAMS REALTY 455-0100 - New
 $499,000Active4 beds 3 baths3,095 sq. ft.
$499,000Active4 beds 3 baths3,095 sq. ft.4705 Gary Mikel Avenue, Metairie, LA 70002
MLS# 2539039Listed by: LEONE GNO REALTY LLC
