5320 Washingtonian Drive, Metairie, LA 70003
Local realty services provided by:Better Homes and Gardens Real Estate Lindsey Realty
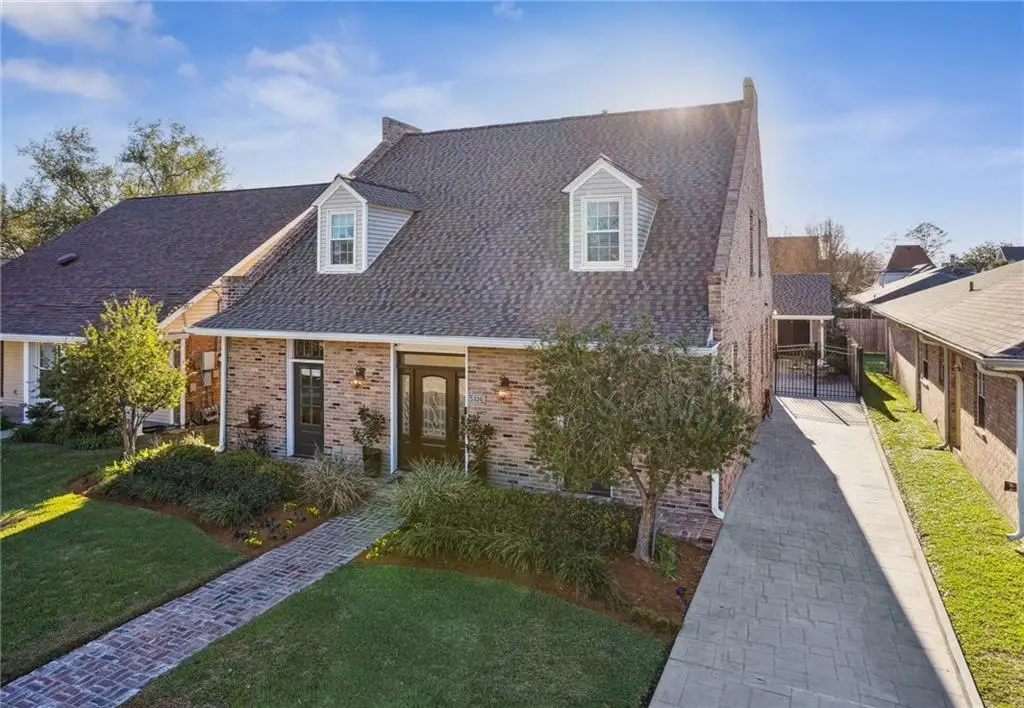
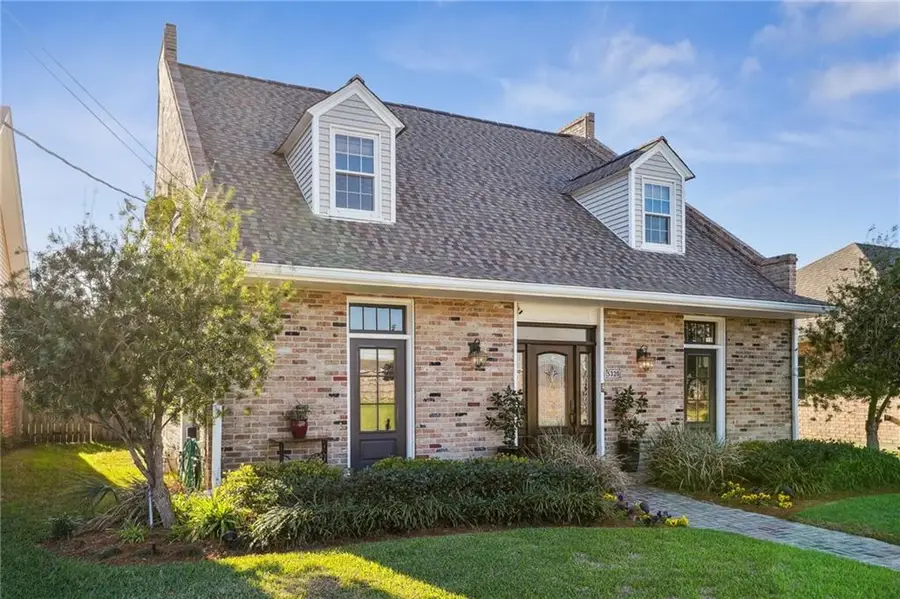
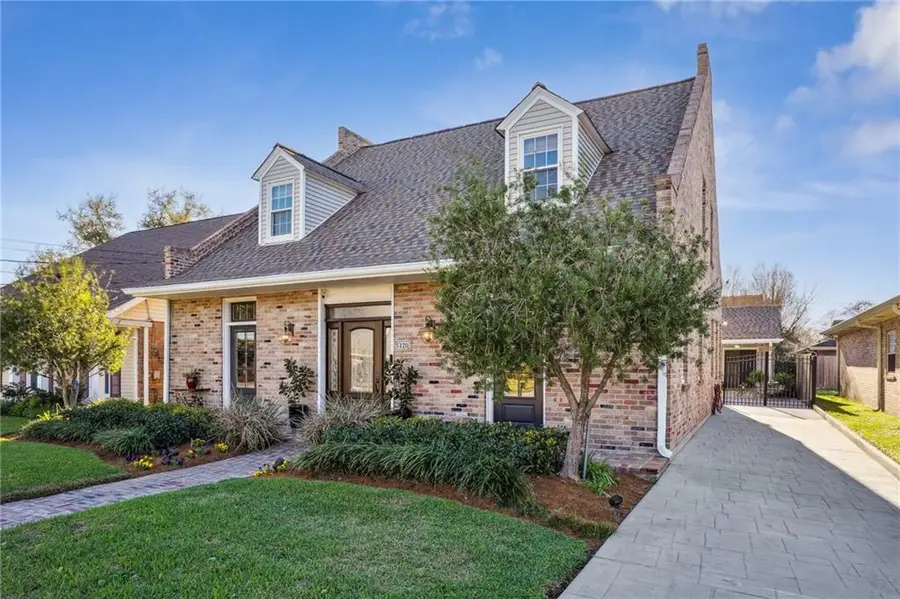
5320 Washingtonian Drive,Metairie, LA 70003
$648,000
- 5 Beds
- 3 Baths
- 3,516 sq. ft.
- Single family
- Active
Listed by:stacey thibodeaux
Office:realty one group immobilia
MLS#:2486161
Source:LA_GSREIN
Price summary
- Price:$648,000
- Price per sq. ft.:$160.4
About this home
DON"T MISS THIS 27K PRICE REDUCTION in Palm Vista Subdivision! Custom Built 5-bedroom brick home w/ primary bedroom downstairs, High 10' ceilings, Rear yard access, Gas fireplace in den, Bright sunroom, Double carport, New Windows, Fresh Paint with so much to offer......
Experience the blend of New Orleans charm and lakeside living in this beautifully maintained home, located in a highly demand Palm Vista neighborhood in Metairie. Classic architectural details include transom doorways, tongue-and-groove ceilings, exposed Cypress beams, and warm St. Joe brick. The grand two-story entry sets the tone with 22' ceilings, while high ceilings create a bright and open feel. Rich wood floors and a spacious dining room add to entertaining in style!
The kitchen features granite countertops, 42” cabinets, a 5-burner gas cooktop, stainless steel built-in oven and microwave, breakfast area, and a large walk-in pantry. The den, centered around a vintage St. Joe brick fireplace, includes built-ins and Cypress beams, opening to a sunroom for year-round fun! The downstairs primary suite is a peaceful retreat with a double vanity, Caspian therapy spa tub/shower. Outdoors, enjoy a private fenced yard with stamped concrete patio, double carport with storage, and an additional shed. Upgrades include a new roof (2022), energy-efficient Window World windows with transferable lifetime warranty, new water heater (2022), Daikin A/C (2021), and a Sentricon termite system. Freshly painted and move-in ready, this home is in Flood Zone X on a quiet street with bike paths, parks, shopping, I-10, restaurants, hospitals (EJ, Lakeside,and Kenner Ochsner), and the airport. Bonus: plenty of off-street parking for multiple cars or other toys/boat! This one-of- a-kind home could be your NEW Beginning!
Contact an agent
Home facts
- Year built:1981
- Listing Id #:2486161
- Added:173 day(s) ago
- Updated:August 15, 2025 at 03:23 PM
Rooms and interior
- Bedrooms:5
- Total bathrooms:3
- Full bathrooms:2
- Half bathrooms:1
- Living area:3,516 sq. ft.
Heating and cooling
- Cooling:2 Units, Central Air
- Heating:Central, Heating, Multiple Heating Units
Structure and exterior
- Roof:Asphalt, Shingle
- Year built:1981
- Building area:3,516 sq. ft.
Utilities
- Water:Public
- Sewer:Public Sewer
Finances and disclosures
- Price:$648,000
- Price per sq. ft.:$160.4
New listings near 5320 Washingtonian Drive
- New
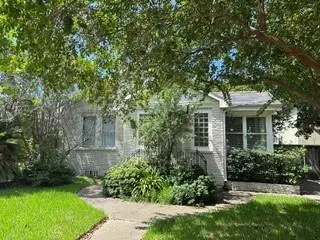 $549,000Active3 beds 3 baths1,502 sq. ft.
$549,000Active3 beds 3 baths1,502 sq. ft.617 Codifer Boulevard, Metairie, LA 70005
MLS# 2517056Listed by: NOLA PROPERTY ADVISORS - New
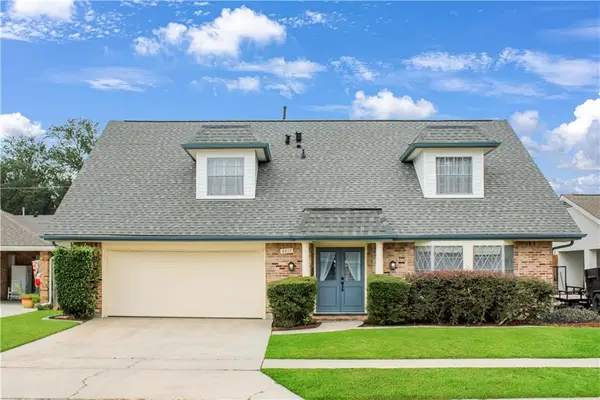 $385,000Active4 beds 2 baths2,800 sq. ft.
$385,000Active4 beds 2 baths2,800 sq. ft.4417 Senac Drive, Metairie, LA 70003
MLS# 2516796Listed by: REMAX ALLIANCE - New
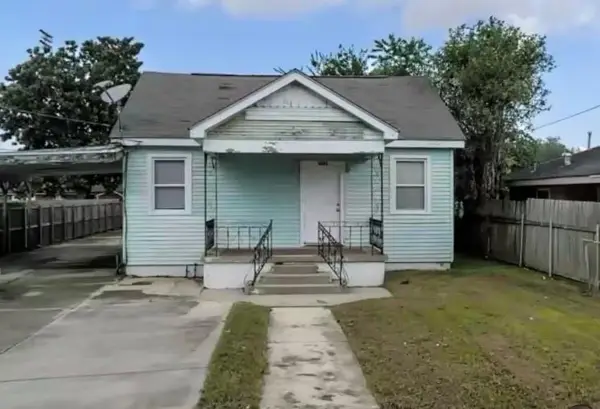 $179,900Active4 beds 2 baths2,000 sq. ft.
$179,900Active4 beds 2 baths2,000 sq. ft.4541 Ligustrum Street, Metairie, LA 70001
MLS# 2517030Listed by: EPIQUE REALTY - New
 $255,000Active4 beds 2 baths1,996 sq. ft.
$255,000Active4 beds 2 baths1,996 sq. ft.2828-30 Oak Grove Drive, Metairie, LA 70003
MLS# 2516868Listed by: LATTER & BLUM (LATT01) - Open Sat, 2am to 4pmNew
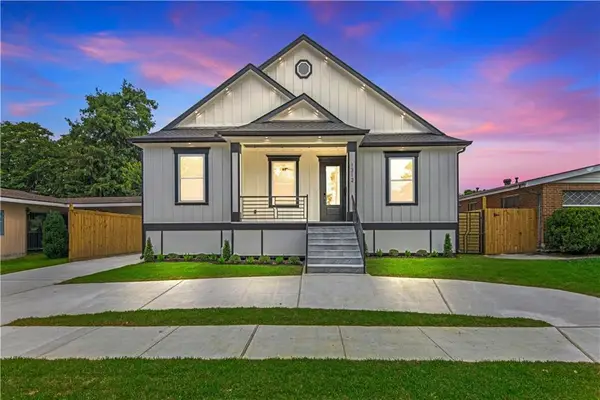 $539,000Active4 beds 3 baths2,346 sq. ft.
$539,000Active4 beds 3 baths2,346 sq. ft.1312 Elise Avenue, Metairie, LA 70003
MLS# 2516323Listed by: NOLA LIVING REALTY - New
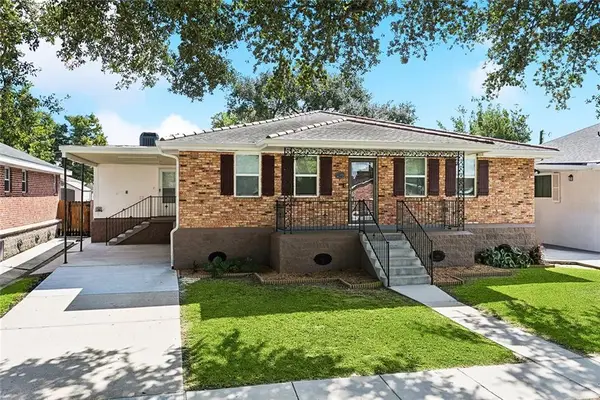 $305,000Active3 beds 2 baths1,719 sq. ft.
$305,000Active3 beds 2 baths1,719 sq. ft.2109 Airline Park Boulevard, Metairie, LA 70003
MLS# 2516893Listed by: CENTURY 21 J. CARTER & COMPANY - Open Sun, 12am to 2pmNew
 $394,000Active4 beds 3 baths1,899 sq. ft.
$394,000Active4 beds 3 baths1,899 sq. ft.4116 Haring Road, Metairie, LA 70006
MLS# 2516895Listed by: KELLER WILLIAMS REALTY 455-0100 - Open Sat, 2 to 4pmNew
 $248,000Active4 beds 3 baths1,900 sq. ft.
$248,000Active4 beds 3 baths1,900 sq. ft.2400 Green Acres Road, Metairie, LA 70003
MLS# 2516798Listed by: KELLER WILLIAMS REALTY NEW ORLEANS - New
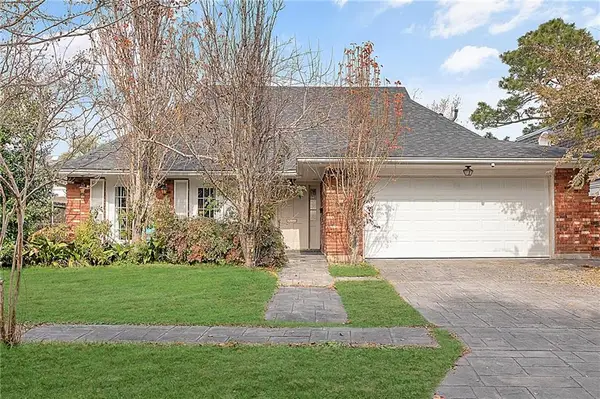 $307,000Active3 beds 2 baths2,223 sq. ft.
$307,000Active3 beds 2 baths2,223 sq. ft.3713 Jean Place, Metairie, LA 70002
MLS# 2516819Listed by: REALTY ONE GROUP IMMOBILIA - Open Sun, 12 to 2pmNew
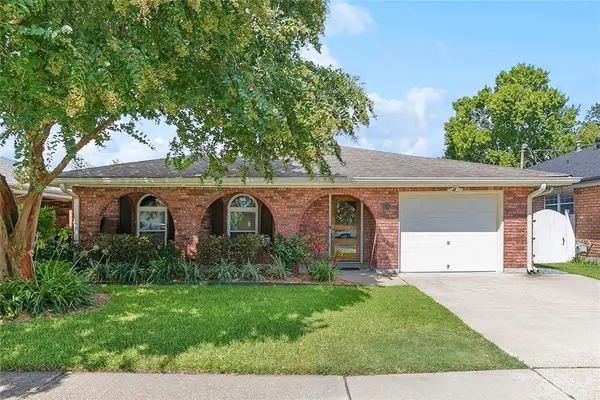 $350,000Active3 beds 2 baths1,708 sq. ft.
$350,000Active3 beds 2 baths1,708 sq. ft.4700 Lake Como Drive, Metairie, LA 70006
MLS# 2516700Listed by: UNITED REAL ESTATE PARTNERS, LLC

