537 Beverly Garden Drive, Metairie, LA 70001
Local realty services provided by:Better Homes and Gardens Real Estate Rhodes Realty
537 Beverly Garden Drive,Metairie, LA 70001
$310,000
- 3 Beds
- 2 Baths
- 2,126 sq. ft.
- Single family
- Active
Listed by: sherri monteforte
Office: lepre living realty llc.
MLS#:2457916
Source:LA_CLBOR
Price summary
- Price:$310,000
- Price per sq. ft.:$118.19
About this home
Priced To Sell!! The Charm Of This Unique, Solid Brick Home Situated On A Soaring 85 x 108 Corner Lot, Offers Numerous Possibilities. The Main Living Area, Encompassing 1,400 Square Feet, Featuring A Full-Length Ranch Style Porch, The Original Living, Dining, Kitchen And Den Are Awaiting Your Stylish Updates.
An Additional, 726 Square Foot Spacious Bonus Room Offers Access From The House Or Private Entryway, Complete With A Bay Window Providing A Cozy Light-Filled Nook For Relaxing, Crowned By A Rare And Elegant Bell-Shaped Roof, Handcrafted By The Original Owner. Additional Features Include Vaulted Ceilings With Wood Beams And A Spacious Laundry Room. With Just A Few Updates, This Versatile Space Can Be Utilized As Extra Living Quarters Or To Accommodate Extended Family Or Guest.
The Exterior Features Include A Covered Patio (15.2 x 20.6) Overlooking A Large Yard, Shaded By A Majestic Oak Tree, Creating A Serene, Park-Like Setting. A Spacious Storage Shed That Can Also Be Utilized As A Workshop (18.3 x 24.2) Newer Roof (2 Yrs. Old) And Rear Yard Access. Enjoy The Tranquility Of The Buffer Green Space, Which Provides A Natural Barrier Between Properties, While Enhancing The Charm Of The Surroundings.
Contact an agent
Home facts
- Year built:1959
- Listing ID #:2457916
- Added:392 day(s) ago
- Updated:November 13, 2025 at 04:30 PM
Rooms and interior
- Bedrooms:3
- Total bathrooms:2
- Full bathrooms:2
- Living area:2,126 sq. ft.
Heating and cooling
- Cooling:Window Unit(s)
- Heating:Central, Heating, Window Unit
Structure and exterior
- Roof:Shingle
- Year built:1959
- Building area:2,126 sq. ft.
- Lot area:0.2 Acres
Utilities
- Water:Public
- Sewer:Public Sewer
Finances and disclosures
- Price:$310,000
- Price per sq. ft.:$118.19
New listings near 537 Beverly Garden Drive
- New
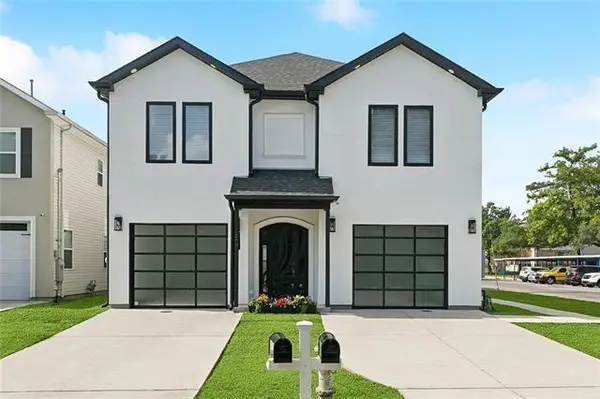 $375,000Active3 beds 3 baths2,080 sq. ft.
$375,000Active3 beds 3 baths2,080 sq. ft.4542 Prairie Street, Metairie, LA 70001
MLS# 2530766Listed by: RE/MAX AFFILIATES - Open Sat, 10am to 12pmNew
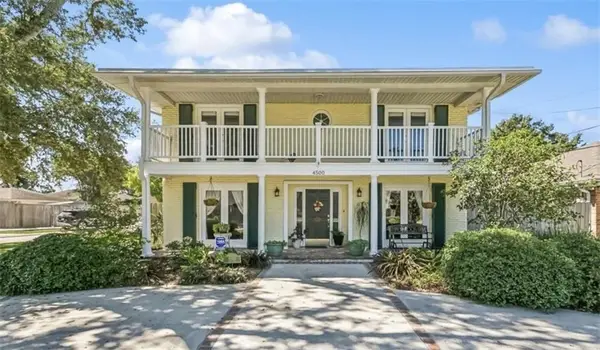 $425,000Active4 beds 3 baths2,482 sq. ft.
$425,000Active4 beds 3 baths2,482 sq. ft.4500 Clearlake Drive, Metairie, LA 70006
MLS# 2530575Listed by: KELLER WILLIAMS REALTY 455-0100 - New
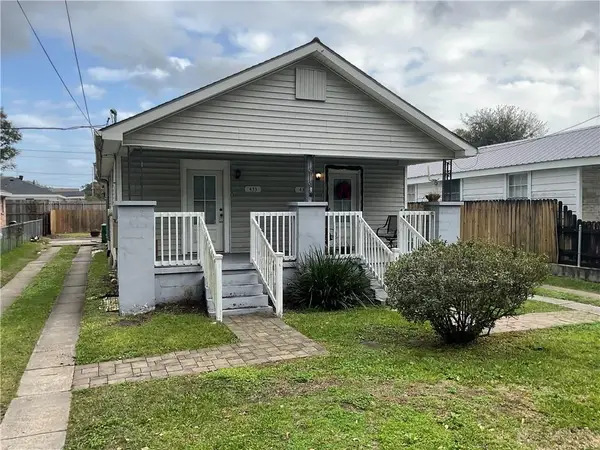 $325,000Active4 beds 2 baths1,580 sq. ft.
$325,000Active4 beds 2 baths1,580 sq. ft.431-33 Nursery Avenue, Metairie, LA 70005
MLS# 2530633Listed by: KELLER WILLIAMS REALTY NEW ORLEANS - New
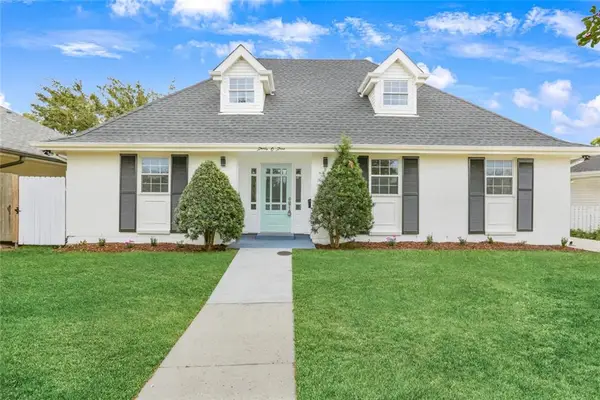 $379,000Active3 beds 2 baths2,008 sq. ft.
$379,000Active3 beds 2 baths2,008 sq. ft.4005 Courtland Drive, Metairie, LA 70002
MLS# 2530537Listed by: 23 REALTY, LLC - New
 $250,000Active2 beds 2 baths980 sq. ft.
$250,000Active2 beds 2 baths980 sq. ft.3827 Catherine Avenue, Metairie, LA 70005
MLS# 2530661Listed by: CENTURY 21 J. CARTER & COMPANY - Open Sat, 12 to 2pmNew
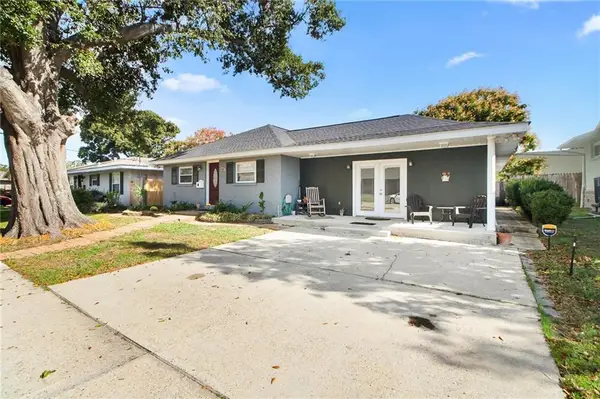 $320,000Active3 beds 3 baths2,306 sq. ft.
$320,000Active3 beds 3 baths2,306 sq. ft.3405 Haring Road, Metairie, LA 70006
MLS# 2530578Listed by: NOLA LIVING REALTY - New
 $1,750,000Active5 beds 4 baths4,185 sq. ft.
$1,750,000Active5 beds 4 baths4,185 sq. ft.241 Orion Avenue, Metairie, LA 70005
MLS# 2513323Listed by: CENTURY 21 J. CARTER & COMPANY - New
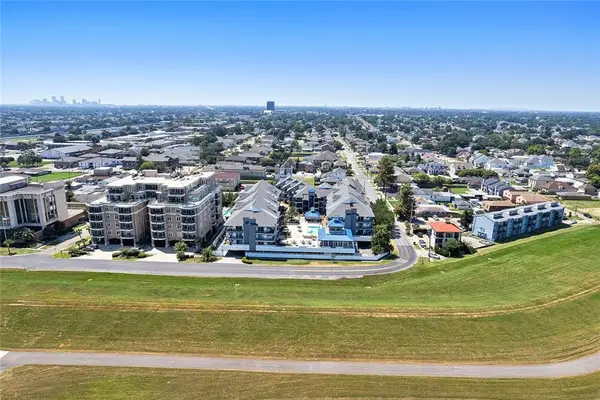 $299,900Active2 beds 2 baths1,134 sq. ft.
$299,900Active2 beds 2 baths1,134 sq. ft.420 Metairie Hammond Highway #328, Metairie, LA 70005
MLS# 2530369Listed by: MCCARTHY GROUP REALTORS - New
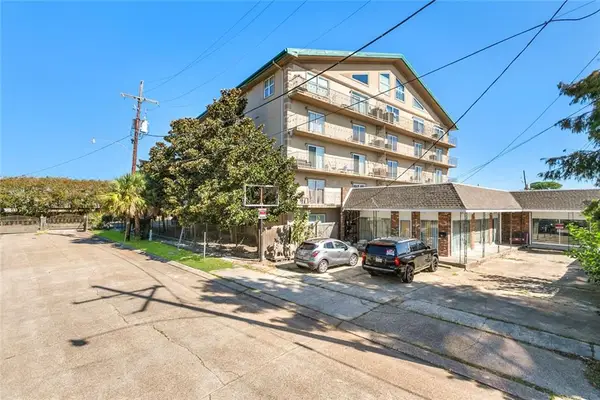 $185,000Active2 beds 2 baths1,020 sq. ft.
$185,000Active2 beds 2 baths1,020 sq. ft.3456 Cleary Avenue #103, Metairie, LA 70002
MLS# 2529899Listed by: GALIANO REALTY - New
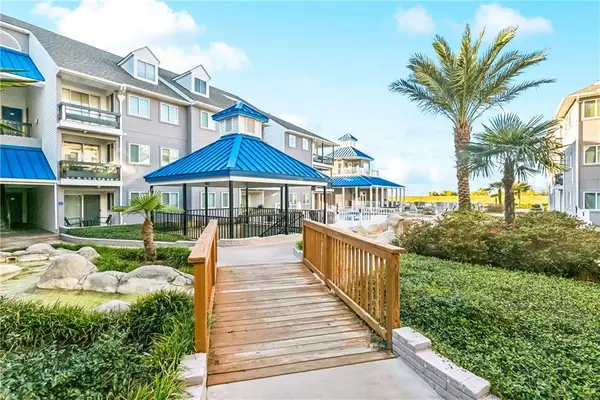 $260,000Active2 beds 2 baths960 sq. ft.
$260,000Active2 beds 2 baths960 sq. ft.420 Metairie Hammond Highway #331, Metairie, LA 70005
MLS# 2528867Listed by: GRIT REALTY LLC
