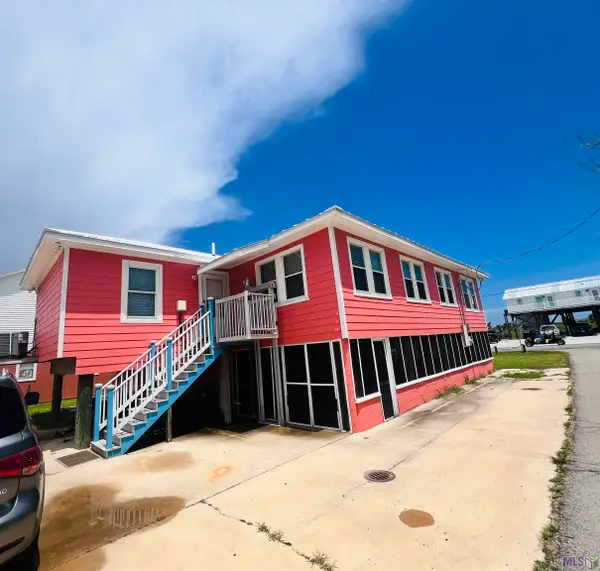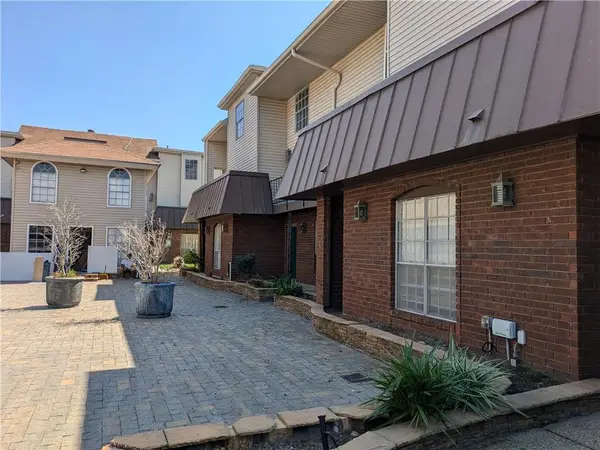54 Beresford Drive, Metairie, LA 70001
Local realty services provided by:Better Homes and Gardens Real Estate Rhodes Realty
54 Beresford Drive,Metairie, LA 70001
$3,100,000
- 6 Beds
- 6 Baths
- 6,758 sq. ft.
- Single family
- Active
Listed by: dawnne keeney
Office: crescent sotheby's international
MLS#:2499582
Source:LA_CLBOR
Price summary
- Price:$3,100,000
- Price per sq. ft.:$274
- Monthly HOA dues:$150
About this home
Welcome to 54 Beresford, a spectacular estate in private gated Metairie Club Estates overlooking the golf course. This exquisite property, situated on the largest lot, is comprised of a main house, light filled cabana, detached 2 car garage, basketball court and a stunning outdoor oasis complete with a lazy river pool. Upon entering the double height foyer with curved staircase, you are instantly drawn to the almost unobstructed view of the backyard via a wall of French doors that access a beautiful veranda. The almost 7000 SF house boasts 6 bedrooms, 4 full baths and a half bath. The first-floor primary suite with marble bath and large custom closet is located in a wing it shares with the home theatre. Another tan brick floored wing includes a very large chef's kitchen with top-of-the-line appliances and a large island with extensive WoodMode cabinetry, walk in food pantry, a gorgeous casual dining room with a wood beamed cathedral ceiling, large fireplace with stone hearth and a sitting area accessible to the rear veranda. Adjacent to the kitchen is an expansive laundry room with a second SubZero fridge/freezer, large walk-in household pantry and a laundry chute from the second floor that makes laundry day a breeze. There is also a home office/playroom and a half bath on the first floor. The gorgeous staircase leads to the sleeping quarters with four bedrooms sharing two jack-and-jill baths plus a 5th bedroom with its own ensuite bath and custom walk-in closet and a second laundry room. The large 1800 SF attic could be converted to additional living space. Outside is a virtual oasis with a lazy river pool with spa, grotto, waterfalls and firepit plus a gorgeous glass walled cabana complete with full bath, ice maker, mini-fridge, laundry closet and entertainment center. There is also a basketball court, outdoor grilling area and a detached 2 car garage that is currently outfitted as a recreational area with billiard table, barber shop and bar. A true dream home!
Contact an agent
Home facts
- Year built:2000
- Listing ID #:2499582
- Added:259 day(s) ago
- Updated:January 23, 2026 at 05:02 PM
Rooms and interior
- Bedrooms:6
- Total bathrooms:6
- Full bathrooms:5
- Half bathrooms:1
- Living area:6,758 sq. ft.
Heating and cooling
- Cooling:3+ Units, Central Air
- Heating:Central, Heating, Multiple Heating Units
Structure and exterior
- Roof:Shingle
- Year built:2000
- Building area:6,758 sq. ft.
Utilities
- Water:Public
- Sewer:Public Sewer
Finances and disclosures
- Price:$3,100,000
- Price per sq. ft.:$274
New listings near 54 Beresford Drive
 $475,000Active4 beds 4 baths1,650 sq. ft.
$475,000Active4 beds 4 baths1,650 sq. ft.2397 Highway 1 #A & B, Grand Isle, LA 70358
MLS# BY2024000706Listed by: COASTAL REALTY GROUP $299,000Active4 beds 3 baths1,650 sq. ft.
$299,000Active4 beds 3 baths1,650 sq. ft.3513 Highway 1, Grand Isle, LA 70358
MLS# BY2025014875Listed by: COASTAL REALTY GROUP $149,000Active2 beds 2 baths961 sq. ft.
$149,000Active2 beds 2 baths961 sq. ft.4617 Yale Street #B, Metairie, LA 70006
MLS# NO2447456Listed by: INVESTORS' REALTY $149,000Active2 beds 2 baths961 sq. ft.
$149,000Active2 beds 2 baths961 sq. ft.4617 Yale Street #C, Metairie, LA 70006
MLS# NO2447648Listed by: INVESTORS' REALTY $84,000Active2 beds 2 baths1,020 sq. ft.
$84,000Active2 beds 2 baths1,020 sq. ft.2509 Giuffrias Avenue #621, Metairie, LA 70001
MLS# NO2473819Listed by: PRIME REAL ESTATE PARTNERS, LLC $99,500Active1 beds 1 baths672 sq. ft.
$99,500Active1 beds 1 baths672 sq. ft.2109 Manson Drive #10, Metairie, LA 70001
MLS# NO2489742Listed by: WATERMARK REALTY, LLC $152,000Active2 beds 2 baths1,120 sq. ft.
$152,000Active2 beds 2 baths1,120 sq. ft.604 Clearview Parkway #201, Metairie, LA 70001
MLS# NO2497601Listed by: COMPASS KENNER (LATT30) $359,000Active3 beds 3 baths2,200 sq. ft.
$359,000Active3 beds 3 baths2,200 sq. ft.719 N Turnbull Drive, Metairie, LA 70001
MLS# NO2497695Listed by: CRANE REALTORS $147,000Active2 beds 2 baths1,175 sq. ft.
$147,000Active2 beds 2 baths1,175 sq. ft.2708 Whitney Place #812, Metairie, LA 70002
MLS# NO2502667Listed by: COMPASS KENNER (LATT30) $149,900Active2 beds 2 baths1,175 sq. ft.
$149,900Active2 beds 2 baths1,175 sq. ft.2700 Whitney Place #826, Metairie, LA 70002
MLS# NO2506447Listed by: NOLA REAL ESTATE 4-U, LLC
