623 Bonnabel Boulevard, Metairie, LA 70005
Local realty services provided by:Better Homes and Gardens Real Estate Rhodes Realty
623 Bonnabel Boulevard,Metairie, LA 70005
$649,000
- 4 Beds
- 4 Baths
- 2,648 sq. ft.
- Single family
- Active
Listed by: dawnne keeney
Office: crescent sotheby's international
MLS#:2503622
Source:LA_CLBOR
Price summary
- Price:$649,000
- Price per sq. ft.:$170.25
About this home
Completely updated expansive 4 bedroom 3.5 bath home on a 162' deep lot with a perfect multi-generational floorplan, pool, whole house liquid cooled generator, detached office/playroom/gym, storage room and off-street parking for 5+ cars (2 covered). Originally built and occupied by a member of the Bonnabel family, the property consists of the original home and an expansive camelback wing. The front portion can be a one or two bedroom living unit with its own kitchen, living room, entrance and enclosed side yard. Or use the second bedroom next to the laundry room as a home office, hobby or playroom. A shared laundry room with ample storage connects to the addition which features side door access from the driveway, an open concept chefs kitchen with a concrete topped culinary island, combination dining and living area that opens to the covered patio, pool, detached bonus room (converted garage) and storage room. Upstairs features a large primary suite with dual walk-in closets and oversize shower along with a second spacious bedroom and ensuite bath. Intentional and well-planned storage areas can be found in the walk-in pantry, laundry, culinary island and built in pet center. with a modern farmhouse feel and a floorplan that accommodates lifestyle changes such as live-in parents, caretakers, returning college students or extended stay guests, 623 Bonnabel makes a perfect forever home for any lifestyle.
Contact an agent
Home facts
- Year built:1950
- Listing ID #:2503622
- Added:258 day(s) ago
- Updated:February 11, 2026 at 04:18 PM
Rooms and interior
- Bedrooms:4
- Total bathrooms:4
- Full bathrooms:3
- Half bathrooms:1
- Living area:2,648 sq. ft.
Heating and cooling
- Cooling:2 Units, Central Air
- Heating:Central, Heating, Multiple Heating Units
Structure and exterior
- Roof:Shingle
- Year built:1950
- Building area:2,648 sq. ft.
- Lot area:0.17 Acres
Utilities
- Water:Public
- Sewer:Public Sewer
Finances and disclosures
- Price:$649,000
- Price per sq. ft.:$170.25
New listings near 623 Bonnabel Boulevard
- New
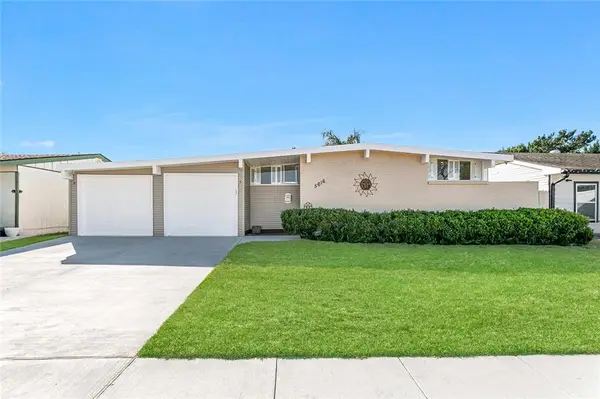 $299,000Active3 beds 2 baths1,200 sq. ft.
$299,000Active3 beds 2 baths1,200 sq. ft.5616 Morton Street, Metairie, LA 70003
MLS# 2541043Listed by: NOLA LIVING REALTY - New
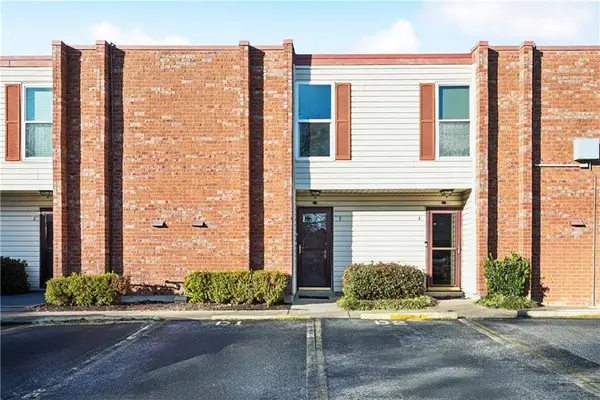 $99,000Active2 beds 2 baths1,008 sq. ft.
$99,000Active2 beds 2 baths1,008 sq. ft.1401 Lake Avenue #D3, Metairie, LA 70005
MLS# 2541355Listed by: RE/MAX AFFILIATES - New
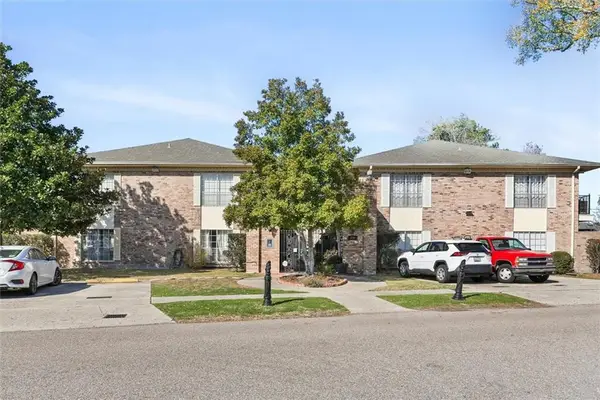 $228,000Active2 beds 2 baths1,325 sq. ft.
$228,000Active2 beds 2 baths1,325 sq. ft.4509 Shaw Street #204, Metairie, LA 70001
MLS# 2542437Listed by: COMPASS KENNER (LATT30) - New
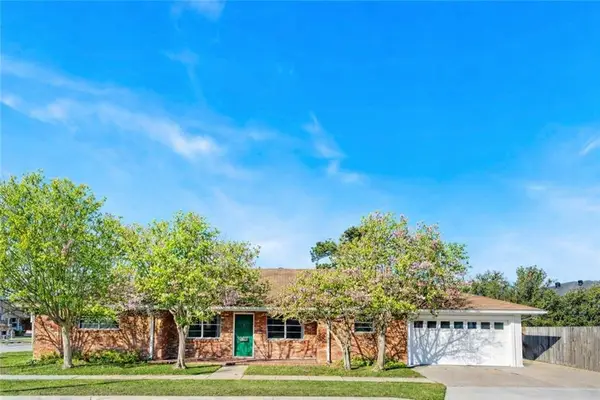 $309,000Active5 beds 3 baths2,084 sq. ft.
$309,000Active5 beds 3 baths2,084 sq. ft.601 Focis Street, Metairie, LA 70005
MLS# 2537191Listed by: COMPASS GARDEN DISTRICT (LATT18) - New
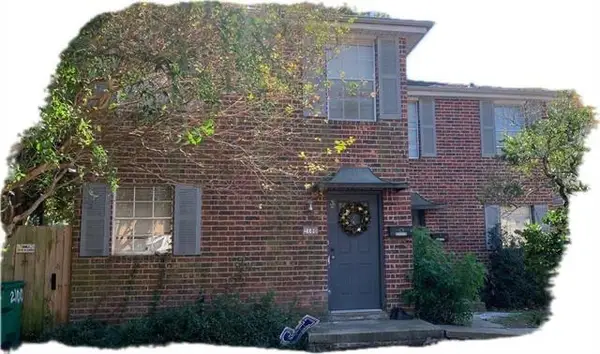 $349,000Active3 beds 3 baths3,600 sq. ft.
$349,000Active3 beds 3 baths3,600 sq. ft.2100 02 Caswell Lane, Metairie, LA 70001
MLS# 2541603Listed by: RE/MAX AFFILIATES - New
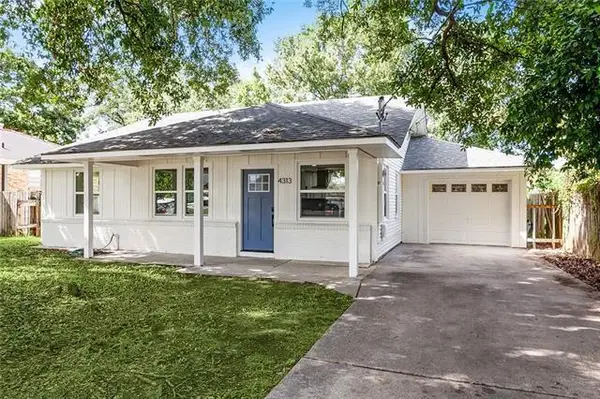 $320,000Active3 beds 2 baths1,360 sq. ft.
$320,000Active3 beds 2 baths1,360 sq. ft.4313 Lenora Street, Metairie, LA 70001
MLS# 2542359Listed by: RE/MAX LIVING - New
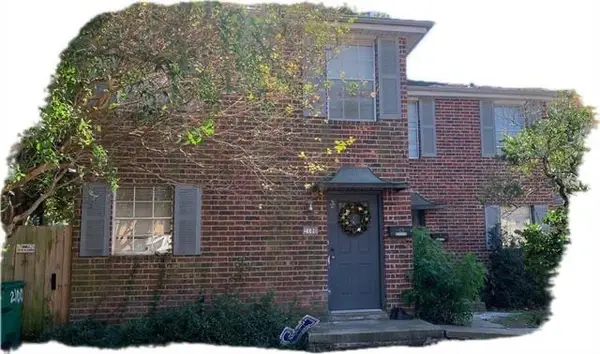 $349,000Active-- beds -- baths3,600 sq. ft.
$349,000Active-- beds -- baths3,600 sq. ft.2100-02 Caswell Lane, Metairie, LA 70001
MLS# NO2541603Listed by: RE/MAX AFFILIATES - New
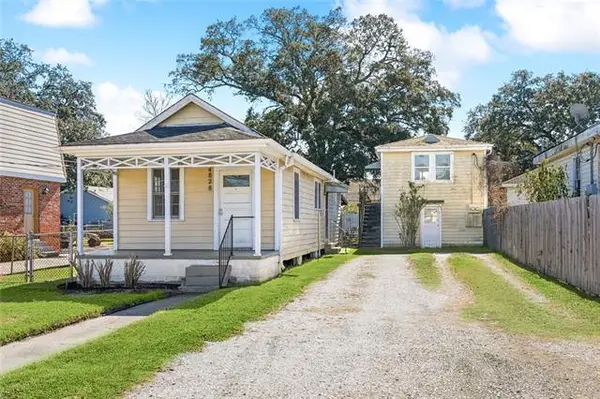 $299,000Active-- beds -- baths2,083 sq. ft.
$299,000Active-- beds -- baths2,083 sq. ft.4828-30 Condor Avenue, Metairie, LA 70001
MLS# NO2542149Listed by: PRIEUR PROPERTIES, LLC - New
 $574,950Active4 beds 2 baths2,341 sq. ft.
$574,950Active4 beds 2 baths2,341 sq. ft.1800 Richland, Metairie, LA 70001
MLS# 2026002478Listed by: SHIRLEY KIRBY & ASSOCIATES - New
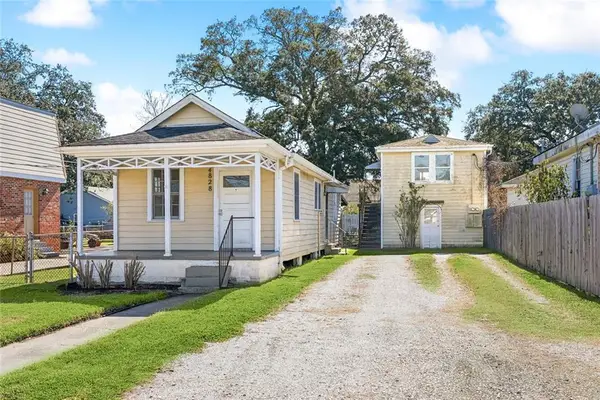 $299,000Active2 beds 2 baths2,083 sq. ft.
$299,000Active2 beds 2 baths2,083 sq. ft.4828 30 Condor Avenue, Metairie, LA 70001
MLS# 2542149Listed by: PRIEUR PROPERTIES, LLC

