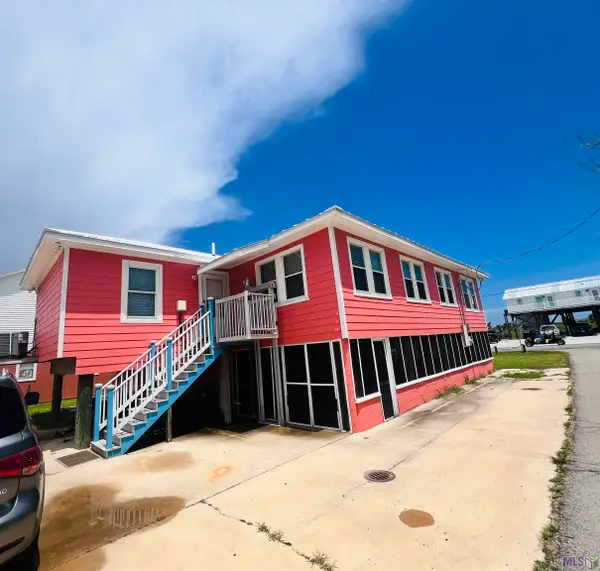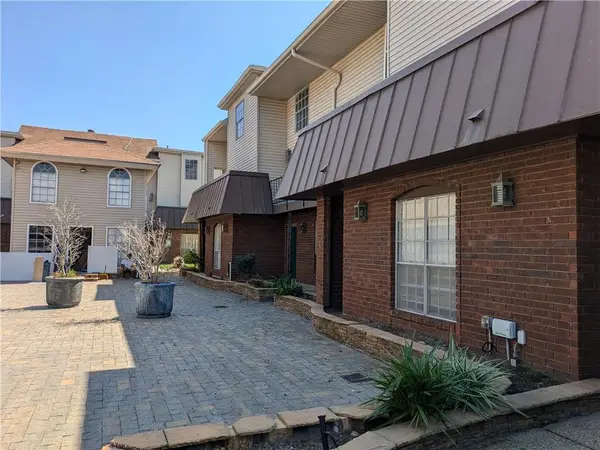712 Sena Drive, Metairie, LA 70005
Local realty services provided by:Better Homes and Gardens Real Estate Lindsey Realty
712 Sena Drive,Metairie, LA 70005
$750,000
- 5 Beds
- 4 Baths
- 2,914 sq. ft.
- Single family
- Active
Listed by: judy walker
Office: keller williams realty 455-0100
MLS#:2525680
Source:LA_GSREIN
Price summary
- Price:$750,000
- Price per sq. ft.:$221.5
About this home
Gorgeous custom home awaits new owner! Charming & well-maintained property features an open & spacious floor plan with crown molding, no carpets, large rooms, & tons of natural light throughout, antique heart pine wood floors, gourmet kitchen with granite counters, beautiful cabinets, stainless steel appliances including a high end range oven, stunning backsplash, & a counter/bar overlooking the living & dining areas, plenty of storage & closet space, upstairs & downstairs primary bedrooms with ensuite bathrooms, bonus bedroom/office/playroom downstairs, and much more! Large lot with ample curb appeal & professional landscaping, plenty of parking, and a luxurious backyard with turf grass, cabana, & a cozy covered carport/patio great for entertaining guests or private relaxation all in amazing neighborhood on a tree lined street with quick access to countless surround amenities such as schools, shopping, & restaurants as well as the Veterans Blvd parades.
Contact an agent
Home facts
- Year built:1968
- Listing ID #:2525680
- Added:105 day(s) ago
- Updated:January 23, 2026 at 05:48 PM
Rooms and interior
- Bedrooms:5
- Total bathrooms:4
- Full bathrooms:4
- Living area:2,914 sq. ft.
Heating and cooling
- Cooling:2 Units, Central Air
- Heating:Central, Heating, Multiple Heating Units
Structure and exterior
- Roof:Shingle
- Year built:1968
- Building area:2,914 sq. ft.
- Lot area:0.17 Acres
Utilities
- Water:Public
- Sewer:Public Sewer
Finances and disclosures
- Price:$750,000
- Price per sq. ft.:$221.5
New listings near 712 Sena Drive
 $475,000Active4 beds 4 baths1,650 sq. ft.
$475,000Active4 beds 4 baths1,650 sq. ft.2397 Highway 1 #A & B, Grand Isle, LA 70358
MLS# BY2024000706Listed by: COASTAL REALTY GROUP $299,000Active4 beds 3 baths1,650 sq. ft.
$299,000Active4 beds 3 baths1,650 sq. ft.3513 Highway 1, Grand Isle, LA 70358
MLS# BY2025014875Listed by: COASTAL REALTY GROUP $149,000Active2 beds 2 baths961 sq. ft.
$149,000Active2 beds 2 baths961 sq. ft.4617 Yale Street #B, Metairie, LA 70006
MLS# NO2447456Listed by: INVESTORS' REALTY $149,000Active2 beds 2 baths961 sq. ft.
$149,000Active2 beds 2 baths961 sq. ft.4617 Yale Street #C, Metairie, LA 70006
MLS# NO2447648Listed by: INVESTORS' REALTY $84,000Active2 beds 2 baths1,020 sq. ft.
$84,000Active2 beds 2 baths1,020 sq. ft.2509 Giuffrias Avenue #621, Metairie, LA 70001
MLS# NO2473819Listed by: PRIME REAL ESTATE PARTNERS, LLC $99,500Active1 beds 1 baths672 sq. ft.
$99,500Active1 beds 1 baths672 sq. ft.2109 Manson Drive #10, Metairie, LA 70001
MLS# NO2489742Listed by: WATERMARK REALTY, LLC $152,000Active2 beds 2 baths1,120 sq. ft.
$152,000Active2 beds 2 baths1,120 sq. ft.604 Clearview Parkway #201, Metairie, LA 70001
MLS# NO2497601Listed by: COMPASS KENNER (LATT30) $359,000Active3 beds 3 baths2,200 sq. ft.
$359,000Active3 beds 3 baths2,200 sq. ft.719 N Turnbull Drive, Metairie, LA 70001
MLS# NO2497695Listed by: CRANE REALTORS $147,000Active2 beds 2 baths1,175 sq. ft.
$147,000Active2 beds 2 baths1,175 sq. ft.2708 Whitney Place #812, Metairie, LA 70002
MLS# NO2502667Listed by: COMPASS KENNER (LATT30) $149,900Active2 beds 2 baths1,175 sq. ft.
$149,900Active2 beds 2 baths1,175 sq. ft.2700 Whitney Place #826, Metairie, LA 70002
MLS# NO2506447Listed by: NOLA REAL ESTATE 4-U, LLC
