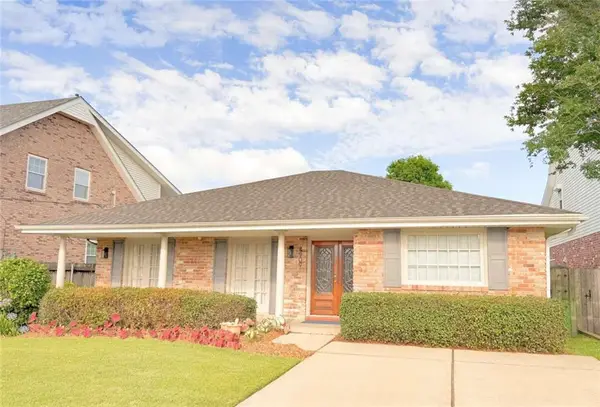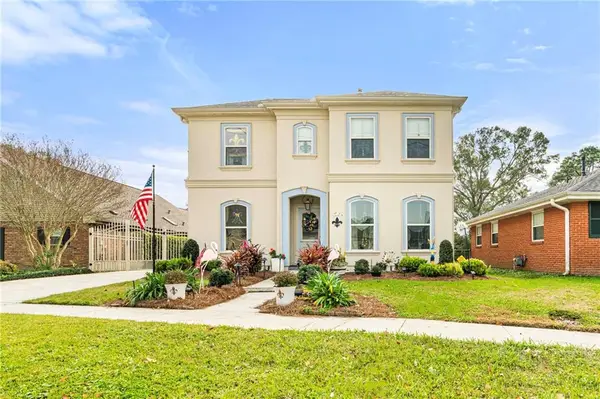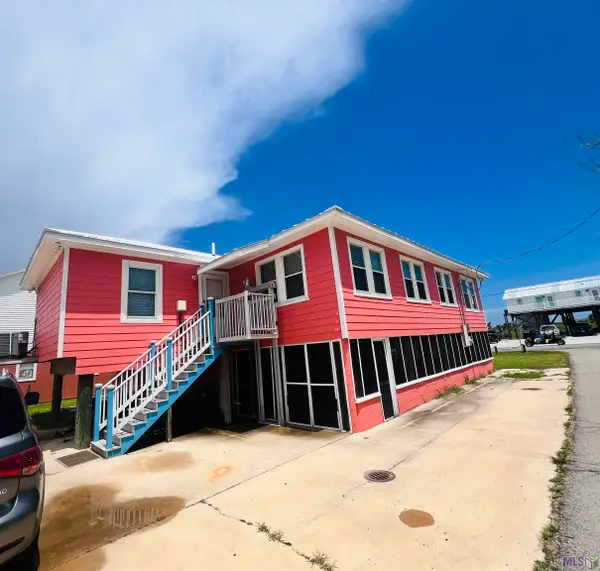725 Cedar Avenue, Metairie, LA 70001
Local realty services provided by:Better Homes and Gardens Real Estate Lindsey Realty
725 Cedar Avenue,Metairie, LA 70001
$225,000Last list price
- 3 Beds
- 1 Baths
- - sq. ft.
- Single family
- Sold
Listed by: leslie heindel, heather shields
Office: crescent city living, llc.
MLS#:2521120
Source:LA_GSREIN
Sorry, we are unable to map this address
Price summary
- Price:$225,000
About this home
This Metairie brick ranch has lots of bells and whistles! If you've been searching for a home that's move-in ready, updated, and special - 725 Cedar Ave is the ONE for you! Walk into the light-filled open concept kitchen and living space. Gorgeous interior shutters eliminate the need for curtains, and you will also find a colorful mural painted by a local artist. A breakfast bar offers an easy dining option. The kitchen has stainless steel appliances, a pantry, and high-end wood countertops custom-made by NOLA Boards. There is also an instant hot water dispenser & a reverse osmosis system at the kitchen sink and refrigerator. The dishwasher is brand new, too! There is plenty of cabinet space to hold everything you need.
All three bedrooms and the bathroom were freshly painted. Crown molding throughout the house for an elevated aesthetic. Electrical systems have been updated, and the windows are energy-efficient. The front yard landscaping is a native garden that is also a certified Louisiana plant habitat. Perfect for pollinators and butterflies - it's drought resistant! Head to the oversized backyard, and you will find a covered patio with brand new outdoor fans. The patio furniture and grill also remain! What else is there, you ask? WHOLE HOME GENERATOR! That's right, folks - this home has a 22kw Generac, so you never have to worry about power outages. The shed offers extra storage and doubles as a laundry room. Other info: Roof was installed in 2022, new water heater in 2023, new HVAC in 2022, X flood zone with an assumable flood policy, termite contract with Dial One, and some of the best neighbors in the world! You can easily zip to Target, shops at Elmwood, the Earhart expressway, Airline Hwy, or the interstate from this location. Seller is a licensed LA real estate agent.
Contact an agent
Home facts
- Year built:1963
- Listing ID #:2521120
- Added:134 day(s) ago
- Updated:January 24, 2026 at 08:00 AM
Rooms and interior
- Bedrooms:3
- Total bathrooms:1
- Full bathrooms:1
Heating and cooling
- Cooling:1 Unit, Central Air
- Heating:Central, Heating
Structure and exterior
- Roof:Shingle
- Year built:1963
Utilities
- Water:Public
- Sewer:Public Sewer
Finances and disclosures
- Price:$225,000
New listings near 725 Cedar Avenue
- New
 $250,000Active3 beds 1 baths1,460 sq. ft.
$250,000Active3 beds 1 baths1,460 sq. ft.709 Jade Avenue, Metairie, LA 70003
MLS# 2539621Listed by: NOLA LIVING REALTY - New
 $280,000Active3 beds 2 baths1,667 sq. ft.
$280,000Active3 beds 2 baths1,667 sq. ft.2805 Elizabeth Street, Metairie, LA 70003
MLS# 2539565Listed by: LEILA PEREZ REALTY - New
 $465,000Active3 beds 2 baths1,956 sq. ft.
$465,000Active3 beds 2 baths1,956 sq. ft.4909 Kennedy Street, Metairie, LA 70006
MLS# 2539777Listed by: CONGRESS REALTY, INC. - Open Tue, 11am to 1pmNew
 $295,000Active3 beds 2 baths1,395 sq. ft.
$295,000Active3 beds 2 baths1,395 sq. ft.828 Calvert Street, Metairie, LA 70001
MLS# 2538636Listed by: KELLER WILLIAMS REALTY 455-0100 - New
 $295,000Active3 beds 2 baths1,395 sq. ft.
$295,000Active3 beds 2 baths1,395 sq. ft.828 Calvert Street, Metairie, LA 70001
MLS# NO2538636Listed by: KELLER WILLIAMS REALTY 455-0100 - New
 $435,000Active2 beds 2 baths1,670 sq. ft.
$435,000Active2 beds 2 baths1,670 sq. ft.532 Beverly Garden Drive, Metairie, LA 70001
MLS# 2538215Listed by: KELLER WILLIAMS REALTY NEW ORLEANS - Open Sat, 12 to 2pmNew
 $480,000Active4 beds 3 baths2,408 sq. ft.
$480,000Active4 beds 3 baths2,408 sq. ft.4417 Pike Drive, Metairie, LA 70003
MLS# 2539352Listed by: REVE, REALTORS - New
 $550,000Active3 beds 3 baths2,023 sq. ft.
$550,000Active3 beds 3 baths2,023 sq. ft.4504 Ithaca Street, Metairie, LA 70006
MLS# 2539668Listed by: HOSPITALITY REALTY  $475,000Active4 beds 4 baths1,650 sq. ft.
$475,000Active4 beds 4 baths1,650 sq. ft.2397 Highway 1 #A & B, Grand Isle, LA 70358
MLS# BY2024000706Listed by: COASTAL REALTY GROUP $299,000Active4 beds 3 baths1,650 sq. ft.
$299,000Active4 beds 3 baths1,650 sq. ft.3513 Highway 1, Grand Isle, LA 70358
MLS# BY2025014875Listed by: COASTAL REALTY GROUP
