8021 Shirley Street, Metairie, LA 70003
Local realty services provided by:Better Homes and Gardens Real Estate Rhodes Realty
8021 Shirley Street,Metairie, LA 70003
$285,000
- 4 Beds
- 3 Baths
- 1,903 sq. ft.
- Single family
- Active
Listed by:anna pepper
Office:keller williams realty 455-0100
MLS#:2527877
Source:LA_GSREIN
Price summary
- Price:$285,000
- Price per sq. ft.:$149.68
About this home
Move In Ready in Metarie! You will love the floorplan in this 4 bedroom, 3 bath home that allows for many possibilities as a home for a family including a 'Mother In Law' space with separate entrance, or for roommates seeking separate living areas. The front entryway to this completely updated home has new wood plank steps with freshly painted wrought iron look railings. The Livingroom showcasing a gas fireplace and built-ins adds warmth and an inviting ambience to the home and overlooks the Kitchen with ample storage, granite counters and newer stainless appliances including a gas range, dishwasher and refrigerator. Most rooms have new luxury vinyl plank flooring. New carpet in the Primary Bedroom only. From the Kitchen step into the Den offering another living area and leads to the Primary Suite that overlooks the backyard and direct backyard access. The attached primary bath is very spacious with generous closets and double vanities, along with a beautiful step in shower. You will find 3 Bedrooms and 2 Baths (one an ensuite) on the opposite side of the home. One bedroom offers a separate entrance. Laundry Closet with built-in cabinet. Ample storage throughout. New in 2024 Owens Corning Shingle roof and a new flat roof, both under warranty and transferable to buyers. New water heater installed in June 2025. Windows and new HVAC system were installed in 2020. The property has been recently painted throughout. Spray foam insulation under the raised portion of this home. Covered patio area in backyard overlooks a very large backyard. Storage Shed in backyard. Privacy fence.
Contact an agent
Home facts
- Year built:1965
- Listing ID #:2527877
- Added:1 day(s) ago
- Updated:October 25, 2025 at 03:37 PM
Rooms and interior
- Bedrooms:4
- Total bathrooms:3
- Full bathrooms:3
- Living area:1,903 sq. ft.
Heating and cooling
- Cooling:1 Unit, Central Air
- Heating:Central, Heating
Structure and exterior
- Roof:Flat, Shingle
- Year built:1965
- Building area:1,903 sq. ft.
Utilities
- Water:Public
- Sewer:Public Sewer
Finances and disclosures
- Price:$285,000
- Price per sq. ft.:$149.68
New listings near 8021 Shirley Street
- New
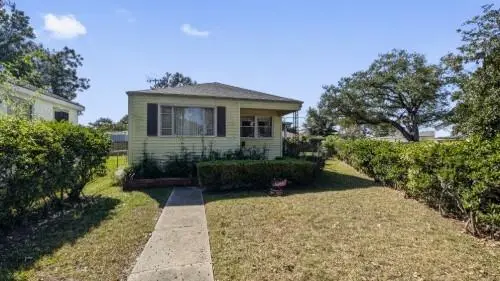 $199,900Active2 beds 1 baths1,200 sq. ft.
$199,900Active2 beds 1 baths1,200 sq. ft.3714 Derbigny Street, Metairie, LA 70001
MLS# NO2527857Listed by: SOUND REALTY LLC - New
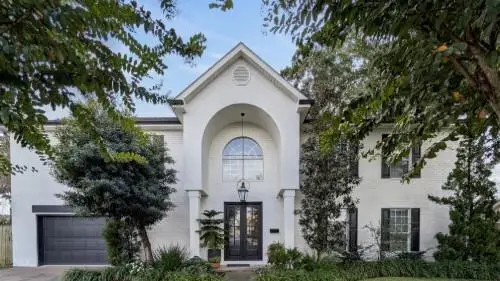 $459,900Active4 beds 3 baths2,300 sq. ft.
$459,900Active4 beds 3 baths2,300 sq. ft.5814 Aero Street, Metairie, LA 70003
MLS# 2527801Listed by: SOUND REALTY LLC - New
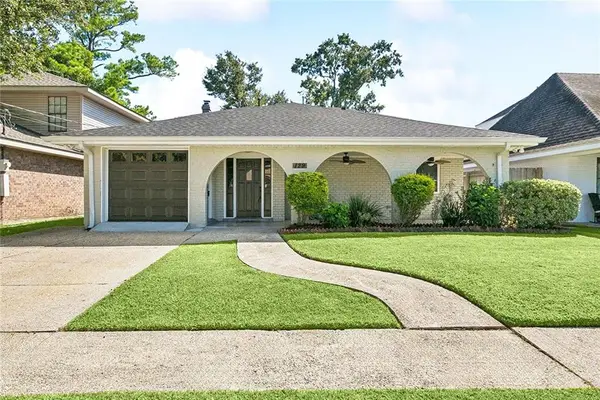 $540,000Active4 beds 3 baths2,879 sq. ft.
$540,000Active4 beds 3 baths2,879 sq. ft.129 N Bengal Road, Metairie, LA 70003
MLS# 2527583Listed by: KELLER WILLIAMS REALTY SERVICES - New
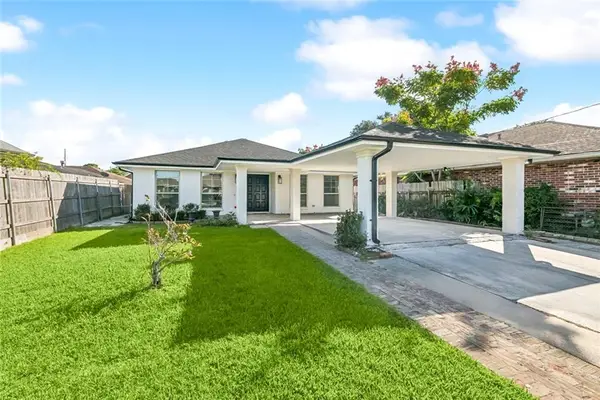 $424,900Active3 beds 2 baths2,088 sq. ft.
$424,900Active3 beds 2 baths2,088 sq. ft.3940 Uri Street, Metairie, LA 70002
MLS# NO2527947Listed by: NOLA LIVING REALTY - New
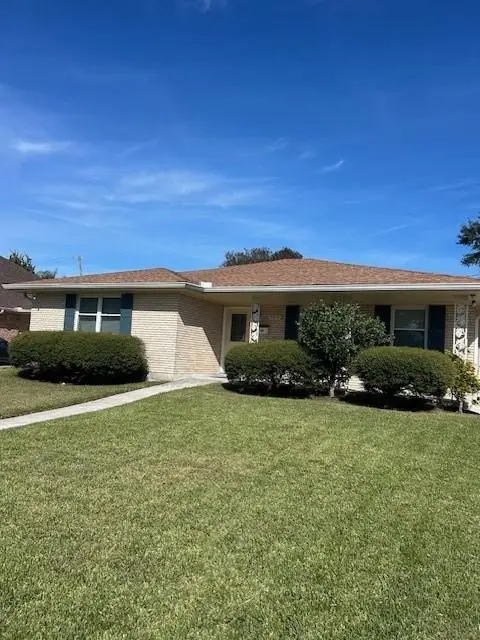 $335,000Active3 beds 2 baths1,930 sq. ft.
$335,000Active3 beds 2 baths1,930 sq. ft.4613 Page Drive, Metairie, LA 70003
MLS# 2528011Listed by: COMPASS COVINGTON (LATT27) - New
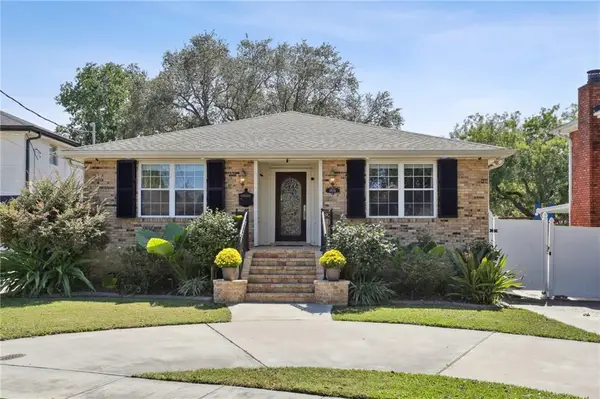 $435,000Active3 beds 2 baths1,802 sq. ft.
$435,000Active3 beds 2 baths1,802 sq. ft.4924 Hastings Street, Metairie, LA 70006
MLS# NO2527773Listed by: REVE, REALTORS - New
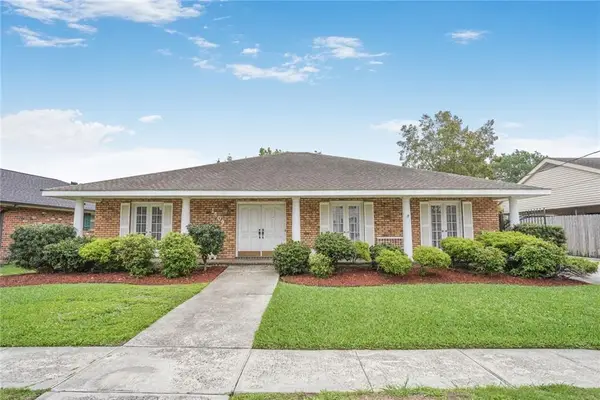 $400,000Active3 beds 3 baths2,631 sq. ft.
$400,000Active3 beds 3 baths2,631 sq. ft.1409 Apple Street, Metairie, LA 70001
MLS# NO2527914Listed by: REALTY ONE GROUP IMMOBILIA - New
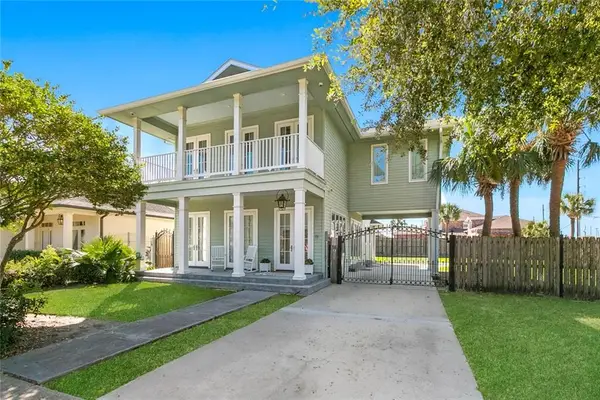 $529,000Active3 beds 3 baths2,116 sq. ft.
$529,000Active3 beds 3 baths2,116 sq. ft.2012 N Woodlawn Avenue, Metairie, LA 70001
MLS# 2527578Listed by: KELLER WILLIAMS REALTY 455-0100 - New
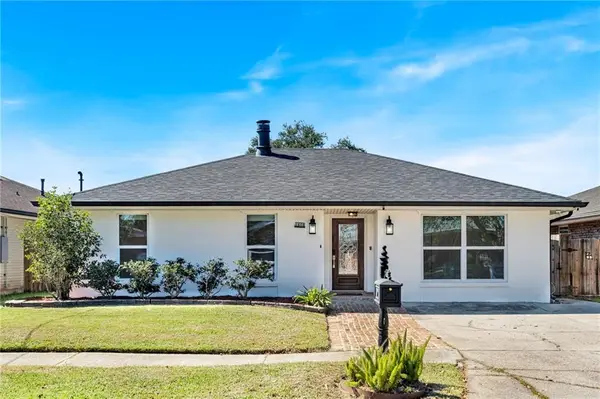 $349,000Active4 beds 2 baths1,903 sq. ft.
$349,000Active4 beds 2 baths1,903 sq. ft.1608 N Woodlawn Avenue, Metairie, LA 70001
MLS# 2527925Listed by: NOLA LIVING REALTY
