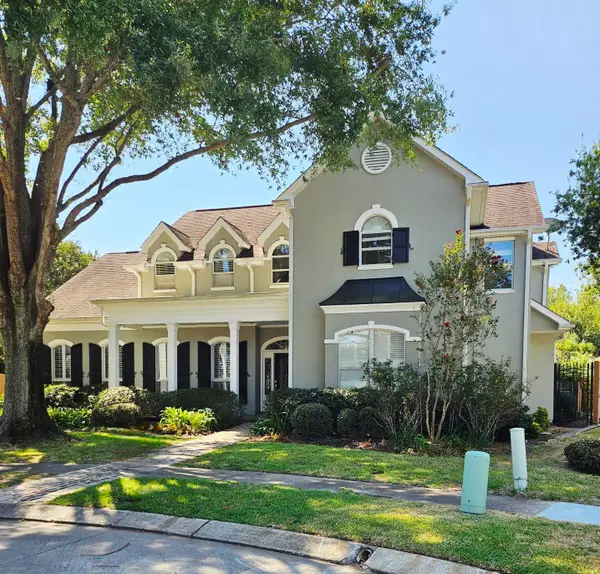824 Hesper1 Avenue, Metairie, LA 70005
Local realty services provided by:Better Homes and Gardens Real Estate Rhodes Realty
824 Hesper1 Avenue,Metairie, LA 70005
$849,000
- 4 Beds
- 4 Baths
- 3,210 sq. ft.
- Single family
- Active
Listed by:nicole schlaudecker
Office:crescent sotheby's international
MLS#:2522663
Source:LA_CLBOR
Price summary
- Price:$849,000
- Price per sq. ft.:$232.6
About this home
Welcome to your spacious new home, perfectly designed for contemporary living. This stunning 4-bedroom, 3.5-bathroom residence boasts the finest in craftsmanship and thoughtful design, situated in a sought-after neighborhood.
Upon entering, you are greeted by an expansive foyer that leads into an open-concept living area, ideal for both everyday living and entertaining. The gourmet kitchen features sleek quartz countertops and soapstone, premium stainless steel appliances, and ample custom cabinetry, making it a chef's dream. Adjacent to the kitchen, is a wonderful butlers pantry and laundry area.
The heart of the home, the living room, is bathed in natural light from large windows, creating an inviting atmosphere for gatherings.
The First Floor spacious master suite awaits, featuring a luxurious ensuite bathroom with dual sinks, a soaking tub, and a separate shower and a large walk in closet. The second floor has three additional generously sized bedrooms with large closets ensuring comfort and privacy for everyone in the household. The second floors also has the large flex room for whatever your family needs. The home also has many walk in attics for plenty or storage.
This new construction house is equipped with energy-efficient features and smart home technology, ensuring both comfort and sustainability. Located in a family-friendly community with easy access to amenities, this home offers the perfect blend of style, functionality, and convenience for modern living.
Don't miss your chance to own this exceptional property that effortlessly combines luxury and practicality. Schedule a tour today and envision yourself living in this beautiful new home!
New Construction Warranty
https://my.matterport.com/show/?m=y3aeb9X5vx3&mls=1
Contact an agent
Home facts
- Year built:2024
- Listing ID #:2522663
- Added:348 day(s) ago
- Updated:September 25, 2025 at 03:08 PM
Rooms and interior
- Bedrooms:4
- Total bathrooms:4
- Full bathrooms:3
- Half bathrooms:1
- Living area:3,210 sq. ft.
Heating and cooling
- Cooling:2 Units, Central Air
- Heating:Central, Heating, Multiple Heating Units
Structure and exterior
- Roof:Shingle
- Year built:2024
- Building area:3,210 sq. ft.
Utilities
- Water:Public
- Sewer:Public Sewer
Finances and disclosures
- Price:$849,000
- Price per sq. ft.:$232.6
New listings near 824 Hesper1 Avenue
- New
 $231,500Active3 beds 2 baths1,250 sq. ft.
$231,500Active3 beds 2 baths1,250 sq. ft.421 N Dilton Street, Metairie, LA 70003
MLS# 2523962Listed by: LATTER & BLUM (LATT10) - New
 $2,245,000Active6 beds 6 baths5,135 sq. ft.
$2,245,000Active6 beds 6 baths5,135 sq. ft.530 Glendale Drive, Metairie, LA 70001
MLS# NO2496258Listed by: KELLER WILLIAMS REALTY NEW ORLEANS - New
 $316,000Active3 beds 2 baths1,700 sq. ft.
$316,000Active3 beds 2 baths1,700 sq. ft.1205 Taft Park, Metairie, LA 70001
MLS# NO2496453Listed by: ERA TOP AGENT REALTY - New
 $649,000Active4 beds 3 baths2,971 sq. ft.
$649,000Active4 beds 3 baths2,971 sq. ft.1104 Sena Drive, Metairie, LA 70005
MLS# NO2503481Listed by: RE/MAX AFFILIATES - New
 $565,000Active4 beds 5 baths2,726 sq. ft.
$565,000Active4 beds 5 baths2,726 sq. ft.5001 Avron Dr, Metairie, LA 70006
MLS# RABR2025017265Listed by: KELLER WILLIAMS REALTY PREMIER PARTNERS - New
 $2,245,000Active6 beds 6 baths5,135 sq. ft.
$2,245,000Active6 beds 6 baths5,135 sq. ft.530 Glendale Drive, Metairie, LA 70001
MLS# RANO2496258Listed by: KELLER WILLIAMS REALTY NEW ORLEANS - New
 $321,000Active3 beds 2 baths1,700 sq. ft.
$321,000Active3 beds 2 baths1,700 sq. ft.1205 Taft Park, Metairie, LA 70001
MLS# RANO2496453Listed by: ERA TOP AGENT REALTY - New
 $349,000Active4 beds 3 baths2,122 sq. ft.
$349,000Active4 beds 3 baths2,122 sq. ft.5013 Wabash Street, Metairie, LA 70001
MLS# 2523841Listed by: REACH REAL ESTATE SOLUTIONS - New
 $835,000Active4 beds 4 baths3,876 sq. ft.
$835,000Active4 beds 4 baths3,876 sq. ft.4012 Rue Rachele, Metairie, LA 70002
MLS# 2523851Listed by: C-21 RICHARD BERRY & ASSOC,INC - New
 $315,900Active3 beds 2 baths1,000 sq. ft.
$315,900Active3 beds 2 baths1,000 sq. ft.1321 Lakeshore Drive, Metairie, LA 70005
MLS# 2522183Listed by: TRELORA REALTY, INC.
