928 Sena Drive, Metairie, LA 70005
Local realty services provided by:Better Homes and Gardens Real Estate Rhodes Realty
Listed by: patricia rodgers
Office: latter & blum (latt01)
MLS#:2523215
Source:LA_GSREIN
Price summary
- Price:$1,195,000
- Price per sq. ft.:$273.08
About this home
Wouldn't it be wonderful celebrating the holidays in your new home! Experience luxury living in this exquisite custom-built home located on a charming tree-lined street in Metairie. This home offers a harmonious blend of elegance & functionality in its 3,736 square feet of living space, providing the perfect setting for modern lifestyles.
Step into the open floor plan adorned with soaring 10-foot ceilings on the main level, creating an expansive and inviting ambiance. The gourmet kitchen is a chef's delight, featuring stainless steel appliances, a generous island with seating, quartz countertops, and a spacious pantry. This culinary haven seamlessly transitions into a spacious living area, designed for entertaining or relaxing with family. Dining area is open to the kitchen & living area. Sellers are leaving the mounted televisions in the living room, great for sports fans and family gatherings. The wine bar, with glass cabinets, adds extra storage space for beverages and a place to display drinking glasses or personal items. There is a wine cooler to keep your beverages cool.
Retreat to the serene primary suite, a haven of tranquility with its impressive 13-foot vaulted ceiling, luxurious ensuite bath, and an expansive walk-in closet. Each of the four bedrooms boasts its own dedicated bathroom, ensuring privacy and convenience for all.
Additional highlights include a versatile gym/playroom and a flexible workspace, catering to evolving needs. For convenience, there is are a washer & dryer on both levels. The attached garage provides ample space for vehicles and storage.
Outside, discover a private oasis with a covered patio and lush yard—suited for outdoor gatherings or peaceful solitude. This residence is a rare gem, offering impeccable condition and a lifestyle of unparalleled comfort.
Included in the sale are 2 washers, 2 dryers, refrigerator, range/oven, wine cooler, small frig in gym, 6 mounted TVs, mirror in foyer, 3 barstools, beige living room cabinet
Contact an agent
Home facts
- Year built:2019
- Listing ID #:2523215
- Added:93 day(s) ago
- Updated:December 28, 2025 at 09:07 AM
Rooms and interior
- Bedrooms:4
- Total bathrooms:5
- Full bathrooms:4
- Half bathrooms:1
- Living area:3,736 sq. ft.
Heating and cooling
- Cooling:2 Units, Central Air
- Heating:Central, Heating, Multiple Heating Units
Structure and exterior
- Roof:Asphalt, Metal
- Year built:2019
- Building area:3,736 sq. ft.
- Lot area:0.16 Acres
Schools
- High school:Jefferson Par
- Middle school:Jefferson Par
- Elementary school:Jefferson Par
Utilities
- Water:Public
- Sewer:Public Sewer
Finances and disclosures
- Price:$1,195,000
- Price per sq. ft.:$273.08
New listings near 928 Sena Drive
 $99,000Active2 beds 2 baths1,000 sq. ft.
$99,000Active2 beds 2 baths1,000 sq. ft.3320 N Arnoult Road #237, Metairie, LA 70002
MLS# 2503464Listed by: JON HUFFMAN REAL ESTATE- New
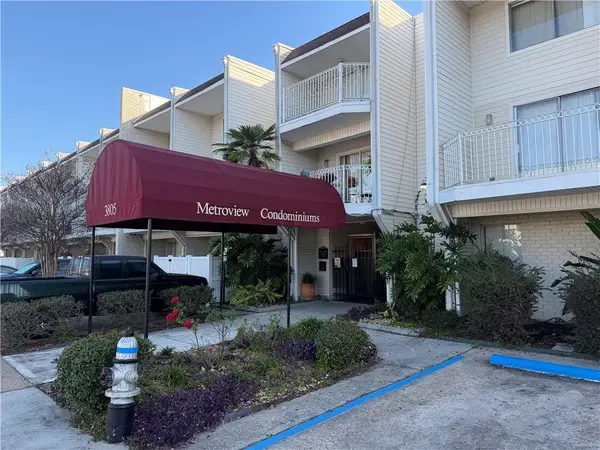 $80,000Active1 beds 1 baths760 sq. ft.
$80,000Active1 beds 1 baths760 sq. ft.3805 Houma Boulevard #C305, Metairie, LA 70006
MLS# 2535623Listed by: KELLER WILLIAMS REALTY 455-0100 - New
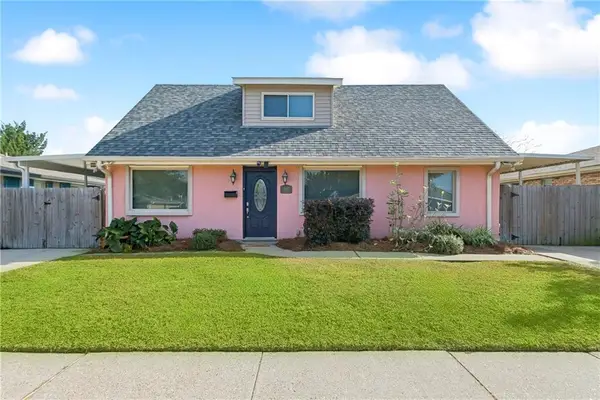 $359,000Active4 beds 3 baths1,850 sq. ft.
$359,000Active4 beds 3 baths1,850 sq. ft.1617 Neyrey Drive, Metairie, LA 70001
MLS# 2535622Listed by: KELLER WILLIAMS REALTY SERVICES - New
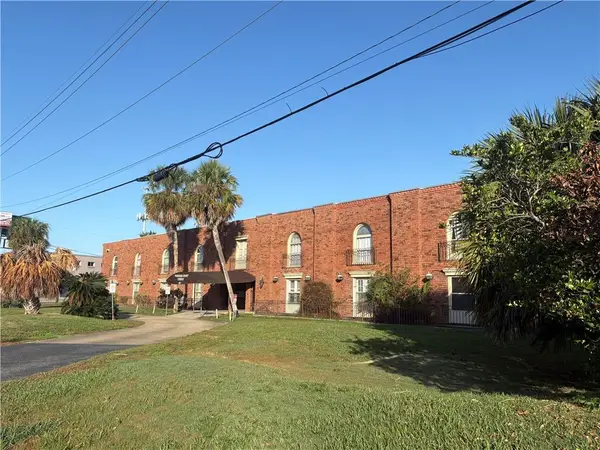 $95,000Active3 beds 2 baths1,054 sq. ft.
$95,000Active3 beds 2 baths1,054 sq. ft.6901 Veterans Boulevard #86, Metairie, LA 70003
MLS# 2535589Listed by: CENTURY 21 J. CARTER & COMPANY - New
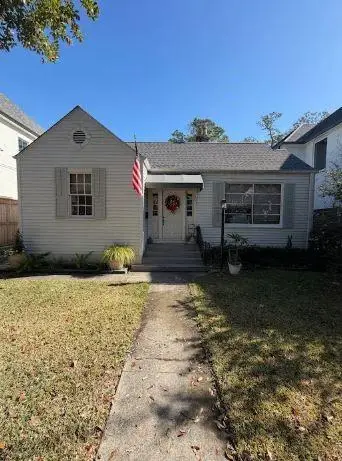 $730,000Active2 beds 1 baths950 sq. ft.
$730,000Active2 beds 1 baths950 sq. ft.321 Atherton Drive, Metairie, LA 70005
MLS# 2535196Listed by: BORROUSO REALTY - New
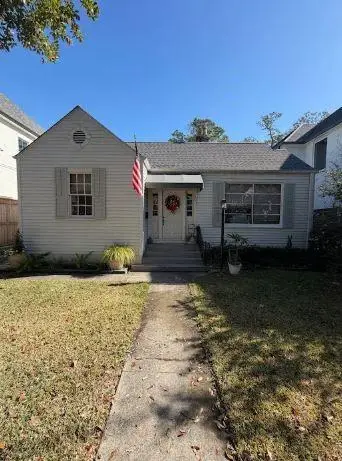 $730,000Active2 beds 1 baths950 sq. ft.
$730,000Active2 beds 1 baths950 sq. ft.321 Atherton Drive, Metairie, LA 70005
MLS# NO2535196Listed by: BORROUSO REALTY - New
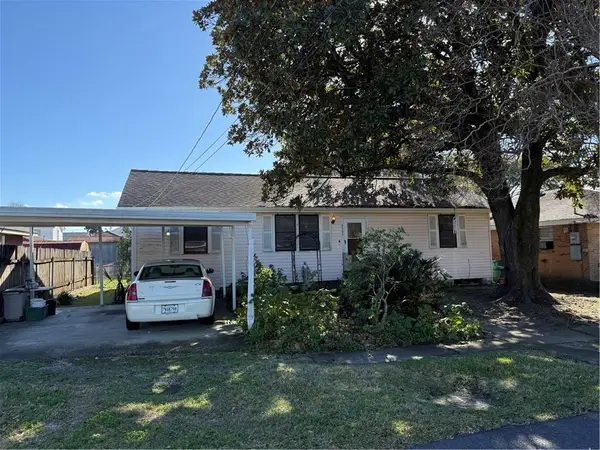 $174,000Active4 beds 2 baths1,371 sq. ft.
$174,000Active4 beds 2 baths1,371 sq. ft.4306 Stockton Street, Metairie, LA 70001
MLS# 2535532Listed by: UNITED REAL ESTATE PARTNERS - New
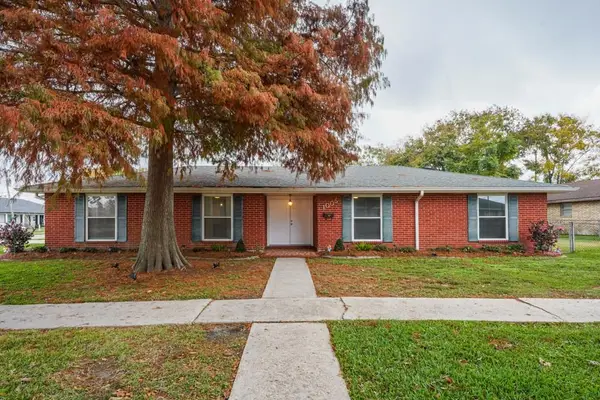 $349,000Active3 beds 2 baths1,774 sq. ft.
$349,000Active3 beds 2 baths1,774 sq. ft.1005 Minnesota Avenue, Kenner, LA 70062
MLS# 2535319Listed by: RE/MAX LIVING - New
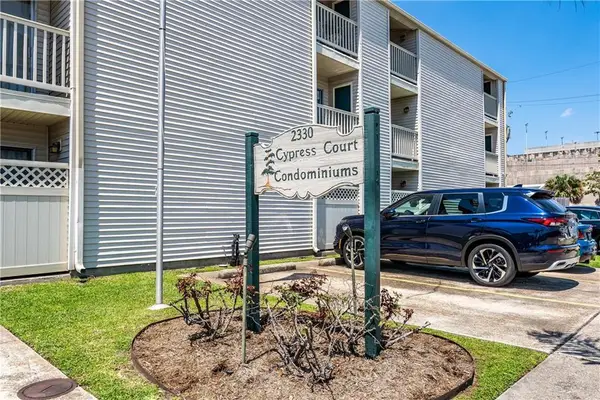 $89,500Active1 beds 1 baths544 sq. ft.
$89,500Active1 beds 1 baths544 sq. ft.2330 Edenborn Avenue #301, Metairie, LA 70001
MLS# 2535519Listed by: COMPASS HISTORIC (LATT09) - New
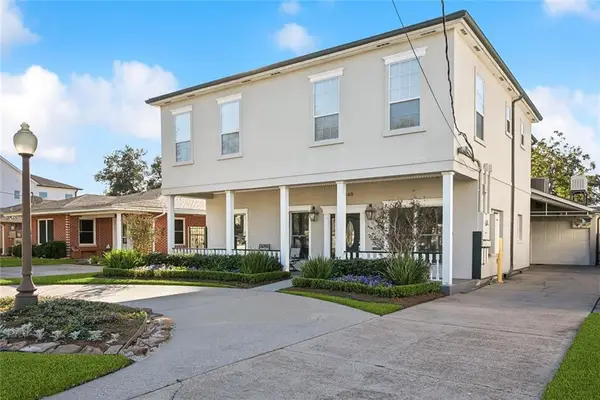 $1,038,000Active5 beds 5 baths4,325 sq. ft.
$1,038,000Active5 beds 5 baths4,325 sq. ft.940 Orion Avenue, Metairie, LA 70005
MLS# 2535499Listed by: COMPASS UPTOWN-MAPLE ST (LATT28)
