1103 Rathbun Street, Minden, LA 71055
Local realty services provided by:Better Homes and Gardens Real Estate Lindsey Realty
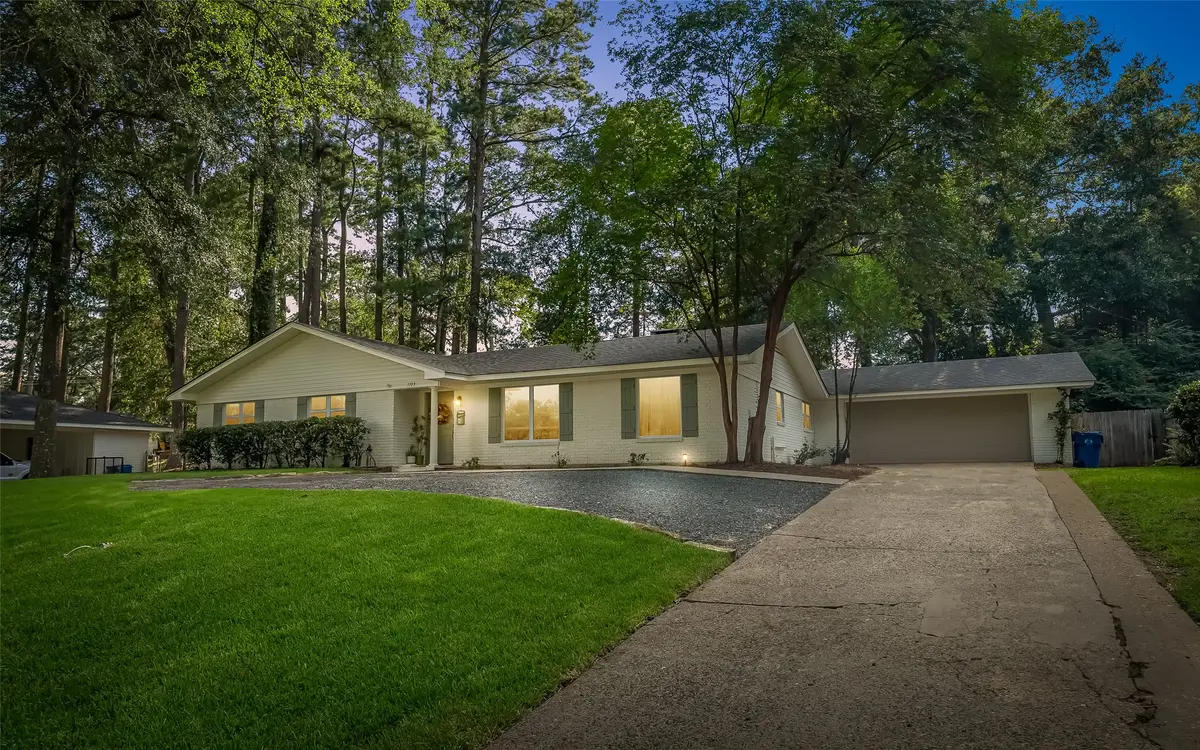
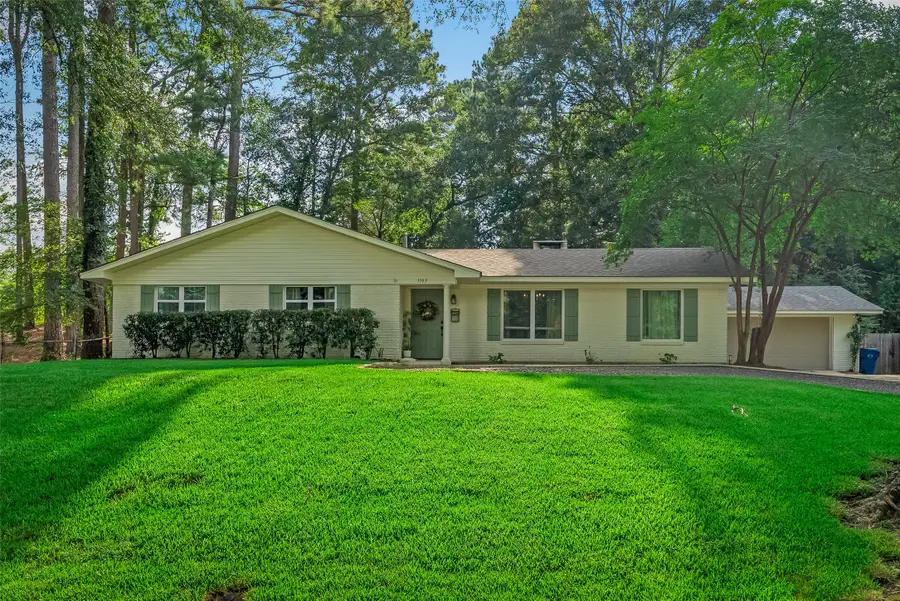
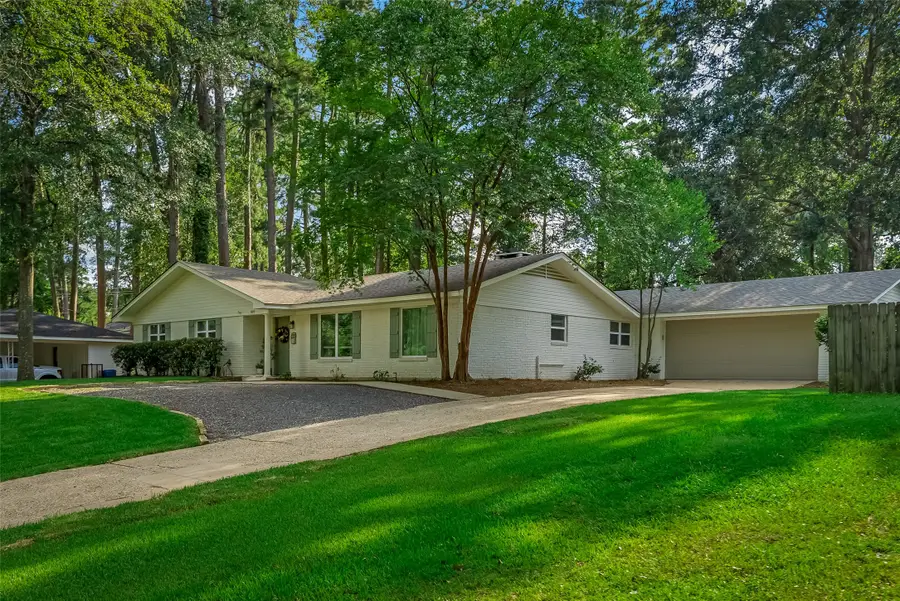
Listed by:debbie callender318-377-6062
Office:la state realty, llc.
MLS#:21029750
Source:GDAR
Price summary
- Price:$265,000
- Price per sq. ft.:$119.86
About this home
Renovation to the Max! You must come see for yourself. Beautifully updated featuring 3 bedrooms + a den with closet that can serve as a 4th bedroom, and 2 updated bathrooms. In living space, walls have been opened up to create a bright, open-concept layout with gorgeous, on-trend color choices and LED recessed lighting through out. Updated flooring, windows, doors, and more.
Goregous kitchen offers brand-new cabinets and countertops, appliances, with open concept to living room, dining with fireplace, and a dedicated office space. Perfect for remote work or hobbies.
Outside, enjoy a covered patio, fresh landscaping and additional gravel parking up front for guests. The enclosed garage provides even more adds flexibility for storage or parking.
Major updates include a new roof (2022), new windows, modern fixtures, and stylishly renovated kitchen and bathrooms.
Located in the heart of Minden, this move-in ready home has been thoughtfully improved from top to bottom. The list of updates goes on and on!
Contact an agent
Home facts
- Year built:1975
- Listing Id #:21029750
- Added:1 day(s) ago
- Updated:August 13, 2025 at 03:42 PM
Rooms and interior
- Bedrooms:4
- Total bathrooms:2
- Full bathrooms:2
- Living area:2,211 sq. ft.
Heating and cooling
- Cooling:Ceiling Fans, Central Air, Electric
- Heating:Central, Natural Gas
Structure and exterior
- Year built:1975
- Building area:2,211 sq. ft.
- Lot area:0.46 Acres
Schools
- High school:Webster PSB
- Middle school:Webster PSB
- Elementary school:Webster PSB
Finances and disclosures
- Price:$265,000
- Price per sq. ft.:$119.86
New listings near 1103 Rathbun Street
- New
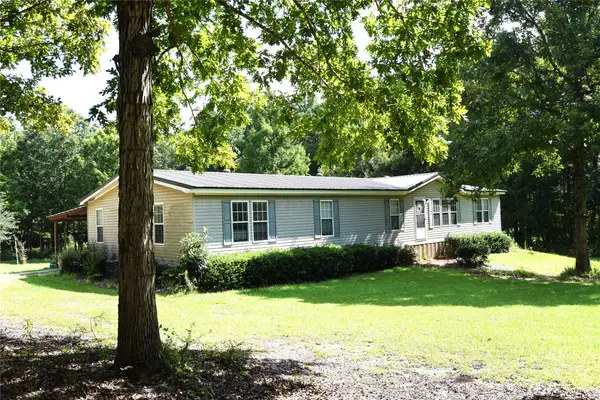 $169,900Active4 beds 2 baths2,280 sq. ft.
$169,900Active4 beds 2 baths2,280 sq. ft.716 Almond Circle, Minden, LA 71055
MLS# 21031333Listed by: CENTURY 21 JAN FRYE & ASSOC - New
 $74,200Active3 beds 2 baths2,316 sq. ft.
$74,200Active3 beds 2 baths2,316 sq. ft.328 Lee Street, Minden, LA 71055
MLS# 21027140Listed by: REALHOME SERVICES AND SOLUTION - New
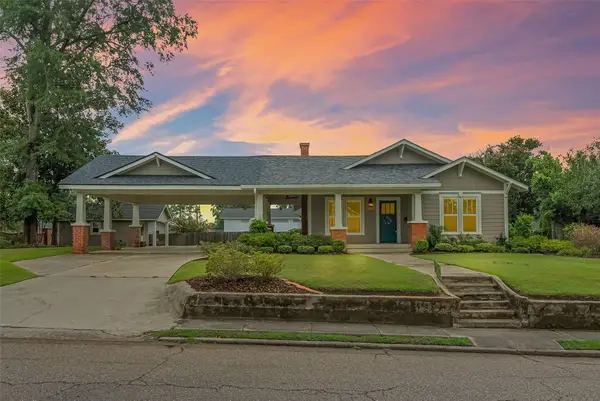 $275,000Active3 beds 2 baths1,954 sq. ft.
$275,000Active3 beds 2 baths1,954 sq. ft.208 East & West Street, Minden, LA 71055
MLS# 21025991Listed by: LA STATE REALTY, LLC - New
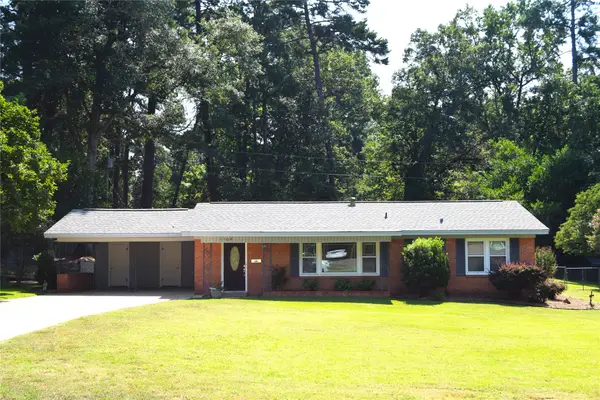 $167,500Active3 beds 1 baths1,144 sq. ft.
$167,500Active3 beds 1 baths1,144 sq. ft.1108 Rathbun, Minden, LA 71055
MLS# 21024930Listed by: CENTURY 21 JAN FRYE & ASSOC - New
 $265,000Active3 beds 2 baths1,668 sq. ft.
$265,000Active3 beds 2 baths1,668 sq. ft.386 Sugar Creek Loop, Minden, LA 71055
MLS# 21023836Listed by: LA STATE REALTY, LLC - New
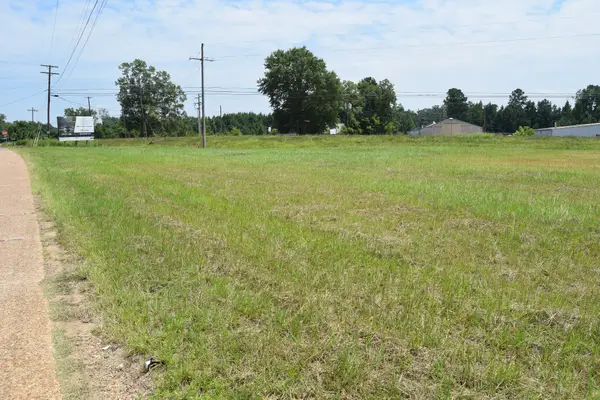 $42,000Active2.96 Acres
$42,000Active2.96 Acres0 Old Shreveport Road, Minden, LA 71055
MLS# 21022140Listed by: CENTURY 21 JAN FRYE & ASSOC - New
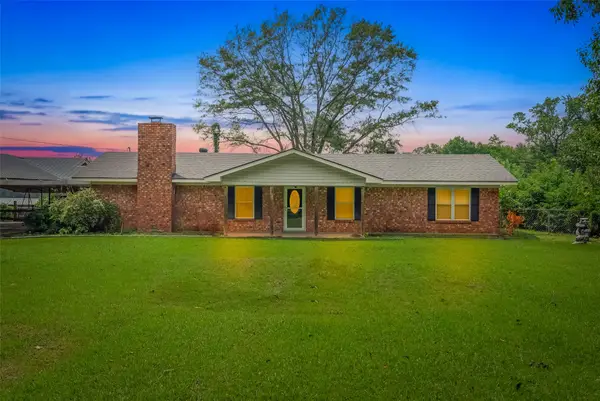 $199,000Active2 beds 1 baths1,525 sq. ft.
$199,000Active2 beds 1 baths1,525 sq. ft.3864 Highway 159, Minden, LA 71055
MLS# 21021859Listed by: LA STATE REALTY, LLC 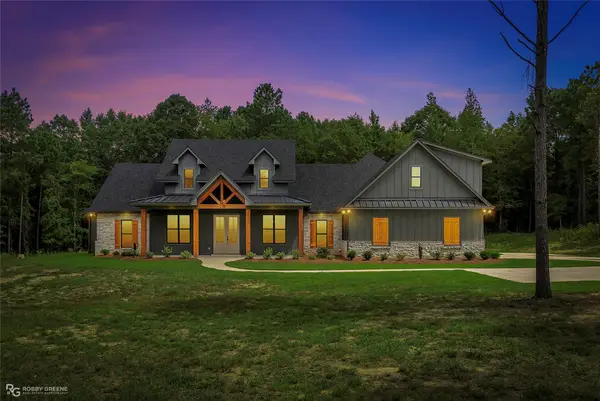 $599,000Active4 beds 5 baths2,672 sq. ft.
$599,000Active4 beds 5 baths2,672 sq. ft.221 Millwood Loop, Minden, LA 71055
MLS# 21014719Listed by: LA STATE REALTY, LLC $175,000Active4 beds 2 baths1,500 sq. ft.
$175,000Active4 beds 2 baths1,500 sq. ft.608 Tillman Drive, Minden, LA 71055
MLS# 21012826Listed by: DIAMOND REALTY & ASSOCIATES
