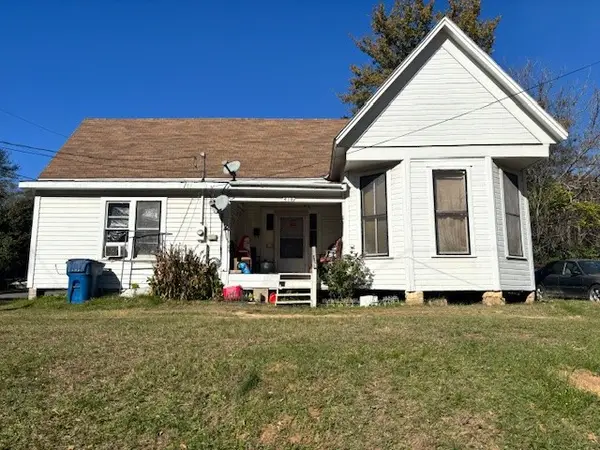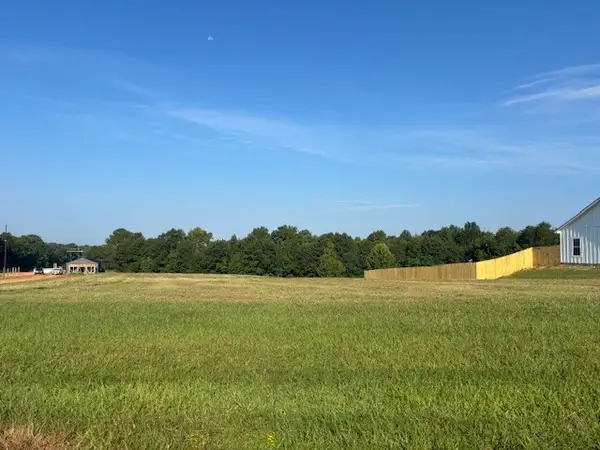111 S Colbert Drive, Minden, LA 71055
Local realty services provided by:Better Homes and Gardens Real Estate Rhodes Realty
Listed by:paige salas318-377-6062
Office:la state realty, llc.
MLS#:20997600
Source:GDAR
Price summary
- Price:$379,900
- Price per sq. ft.:$115.12
About this home
Welcome to your peaceful retreat! This spacious 2-story cedar home is nestled on a beautifully wooded 3.84-acre lot, offering the perfect blend of privacy and functionality. With 5 bedrooms and 3 bathrooms, this home features a desirable split floor plan with a large primary suite complete with a private ensuite bath. The kitchen has been tastefully updated with new cabinets, quartz countertops, and modern ceramic tile flooring throughout the main level. Just off the kitchen, a formal dining room provides the perfect space for meals and entertaining guests. One of the highlights of this home is the sunny garden room that spans the full length of the house—ideal for relaxing, enjoying the view, or indoor plants. Outside, you'll find a designated fire pit area perfect for gatherings under the stars, a flat space ready for a trampoline or playset, and a nice-size shop for storage or hobbies. Whether you're looking for space to spread out, room to grow, or just a peaceful setting, this property checks all the boxes. Don't miss this opportunity to own a rare gem with acreage, updates, and timeless charm.
Contact an agent
Home facts
- Year built:1981
- Listing ID #:20997600
- Added:75 day(s) ago
- Updated:September 25, 2025 at 07:11 AM
Rooms and interior
- Bedrooms:5
- Total bathrooms:3
- Full bathrooms:3
- Living area:3,300 sq. ft.
Heating and cooling
- Cooling:Central Air, Electric
- Heating:Central, Natural Gas
Structure and exterior
- Year built:1981
- Building area:3,300 sq. ft.
- Lot area:3.85 Acres
Schools
- High school:Webster PSB
- Middle school:Webster PSB
- Elementary school:Webster PSB
Finances and disclosures
- Price:$379,900
- Price per sq. ft.:$115.12
- Tax amount:$3,061
New listings near 111 S Colbert Drive
- New
 $165,000Active2 beds 2 baths1,000 sq. ft.
$165,000Active2 beds 2 baths1,000 sq. ft.1711 Almond Circle, Minden, LA 71055
MLS# 21066858Listed by: DIAMOND REALTY & ASSOCIATES - New
 $174,900Active3 beds 2 baths1,178 sq. ft.
$174,900Active3 beds 2 baths1,178 sq. ft.809 Horton, Minden, LA 71055
MLS# 21045004Listed by: LA STATE REALTY, LLC - New
 $199,000Active3 beds 2 baths1,967 sq. ft.
$199,000Active3 beds 2 baths1,967 sq. ft.508 Chandler Street, Minden, LA 71055
MLS# 21066500Listed by: DIAMOND REALTY & ASSOCIATES - New
 $262,500Active3 beds 2 baths1,945 sq. ft.
$262,500Active3 beds 2 baths1,945 sq. ft.435 Carey Lane, Minden, LA 71055
MLS# 21066321Listed by: CENTURY 21 JAN FRYE & ASSOC - New
 $425,000Active3 beds 2 baths1,750 sq. ft.
$425,000Active3 beds 2 baths1,750 sq. ft.3734 Dorcheat Road, Minden, LA 71055
MLS# 21065582Listed by: HOMESMART REALTY SOUTH - New
 $45,000Active3 beds 2 baths1,795 sq. ft.
$45,000Active3 beds 2 baths1,795 sq. ft.410 Marshall Street, Minden, LA 71055
MLS# 21052047Listed by: LA STATE REALTY, LLC  $13,500Active1.7 Acres
$13,500Active1.7 Acres0 Dorcheat Road, Minden, LA 71055
MLS# 21051895Listed by: LA STATE REALTY, LLC $30,000Active1 beds 1 baths556 sq. ft.
$30,000Active1 beds 1 baths556 sq. ft.604 Constable Street, Minden, LA 71055
MLS# 21055254Listed by: LA STATE REALTY, LLC $181,000Active1 beds 1 baths556 sq. ft.
$181,000Active1 beds 1 baths556 sq. ft.608-624 Constable Street, Minden, LA 71055
MLS# 21052128Listed by: LA STATE REALTY, LLC $58,000Pending2.17 Acres
$58,000Pending2.17 Acres715 Germantown Rd #4, Minden, LA 71055
MLS# 21055544Listed by: LA STATE REALTY, LLC
