185 Chrislo Drive, Minden, LA 71055
Local realty services provided by:Better Homes and Gardens Real Estate Rhodes Realty
Listed by: sarah mccoy318-746-0011
Office: diamond realty & associates
MLS#:21029823
Source:GDAR
Price summary
- Price:$419,000
- Price per sq. ft.:$143.99
About this home
Welcome to 185 Chrislo Drive, a beautifully updated 4-bedroom, 3-bathroom home on 3.5 peaceful acres in Minden, LA. Offering 2,910 sq ft of living space, this property blends modern elegance with country charm. Major upgrades include a new roof and insulated windows installed just 2 years ago, enhancing both comfort and efficiency. From the moment you arrive, the curb appeal shines with a welcoming front porch accented by warm wood beams and surrounded by mature trees. Step inside to a stunning open floor plan with exposed beam ceilings, rich wood flooring, and an inviting stone-accent fireplace. The spacious living room flows into the heart of the home- a chef’s dream kitchen featuring sleek granite countertops, stainless steel appliances, a farmhouse sink, and a large island with bar seating. Perfect for entertaining, this home also boasts a stylish wet bar and a game room with sliding barn doors, ideal for gatherings. Extremely spacious pantry and laundry room! The split floor plan offers a private primary suite with a luxurious spa-inspired bathroom, complete with a granite double vanity and walk-in tile shower. Additional bedrooms are generously sized and versatile for guests, family, or a home office. Outside, relax on the covered back patio with tile flooring, perfect for morning coffee or evening BBQs. The property’s aerial view reveals plenty of room for outdoor activities, gardening, or even adding a pool. This home delivers the perfect balance of seclusion and convenience, located just minutes from town amenities. With its modern upgrades, spacious layout, and idyllic acreage, this property is more than a home it’s a lifestyle. Call today for your private showing!
Contact an agent
Home facts
- Year built:1956
- Listing ID #:21029823
- Added:968 day(s) ago
- Updated:February 11, 2026 at 12:41 PM
Rooms and interior
- Bedrooms:4
- Total bathrooms:3
- Full bathrooms:3
- Living area:2,910 sq. ft.
Heating and cooling
- Cooling:Central Air, Electric, Zoned
- Heating:Central, Fireplaces, Zoned
Structure and exterior
- Year built:1956
- Building area:2,910 sq. ft.
- Lot area:3.55 Acres
Schools
- High school:Webster PSB
- Middle school:Webster PSB
- Elementary school:Webster PSB
Finances and disclosures
- Price:$419,000
- Price per sq. ft.:$143.99
New listings near 185 Chrislo Drive
- New
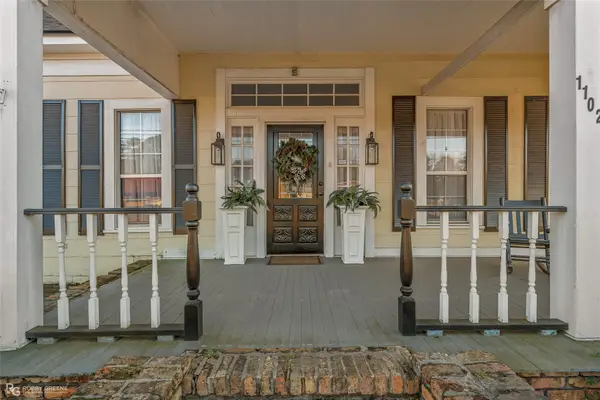 $165,000Active3 beds 1 baths1,981 sq. ft.
$165,000Active3 beds 1 baths1,981 sq. ft.1102 Shreveport Road, Minden, LA 71055
MLS# 21176315Listed by: LA STATE REALTY, LLC - New
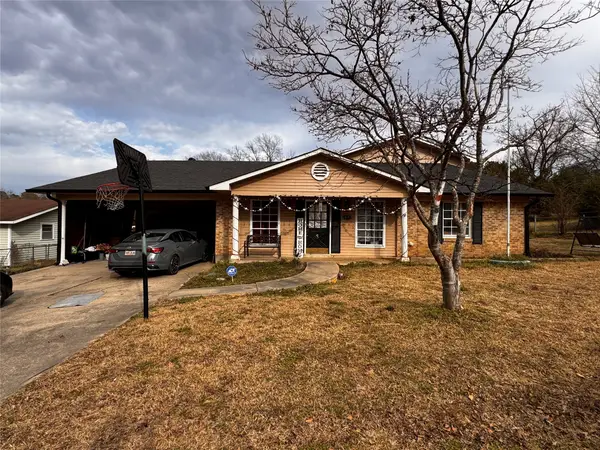 $250,000Active4 beds 4 baths3,061 sq. ft.
$250,000Active4 beds 4 baths3,061 sq. ft.620 Fort Avenue, Minden, LA 71055
MLS# 21174113Listed by: LA STATE REALTY, LLC - New
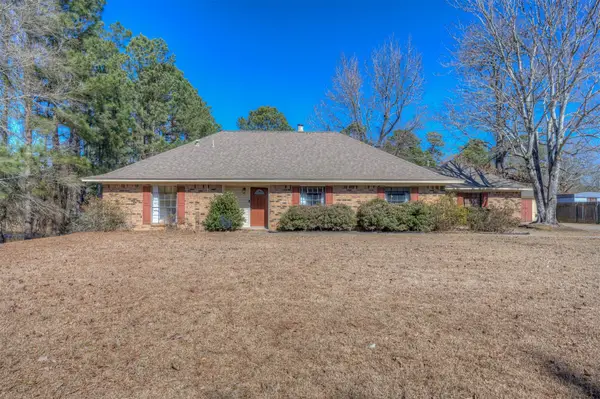 $275,000Active4 beds 3 baths2,400 sq. ft.
$275,000Active4 beds 3 baths2,400 sq. ft.242 S Tanglewood Drive, Minden, LA 71055
MLS# 21168511Listed by: LA STATE REALTY, LLC  $140,500Active4 beds 2 baths2,192 sq. ft.
$140,500Active4 beds 2 baths2,192 sq. ft.900 Watterman Street, Minden, LA 71055
MLS# 21166266Listed by: FRIESTAD REALTY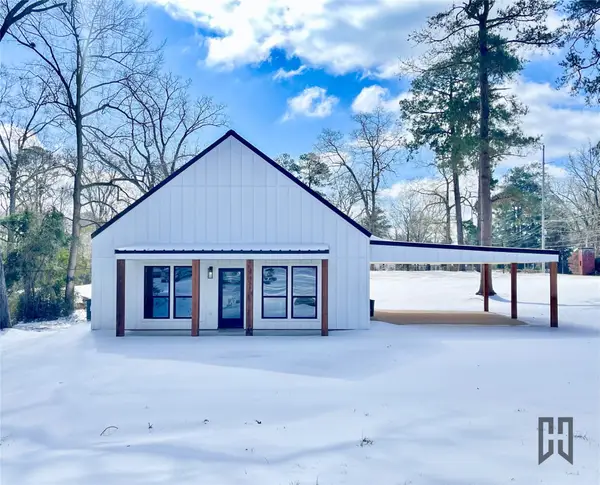 $239,000Active3 beds 3 baths1,365 sq. ft.
$239,000Active3 beds 3 baths1,365 sq. ft.400 Summit, Minden, LA 71055
MLS# 21163846Listed by: LA STATE REALTY, LLC $175,000Active3 beds 2 baths1,979 sq. ft.
$175,000Active3 beds 2 baths1,979 sq. ft.108 Goode Avenue, Minden, LA 71055
MLS# 21163339Listed by: LA STATE REALTY, LLC $139,900Active3 beds 1 baths1,150 sq. ft.
$139,900Active3 beds 1 baths1,150 sq. ft.701 Bymo Drive, Minden, LA 71055
MLS# 21161102Listed by: CENTURY 21 ELITE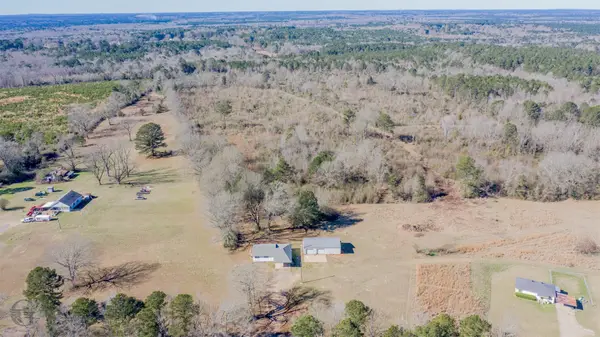 $195,000Active3 beds 2 baths1,400 sq. ft.
$195,000Active3 beds 2 baths1,400 sq. ft.862 Methodist Camp Road, Minden, LA 71055
MLS# 21156976Listed by: LA STATE REALTY, LLC $139,900Active3 beds 2 baths1,500 sq. ft.
$139,900Active3 beds 2 baths1,500 sq. ft.511 Chandler Street, Minden, LA 71055
MLS# 21156171Listed by: LA STATE REALTY, LLC $125,000Pending3 beds 1 baths1,173 sq. ft.
$125,000Pending3 beds 1 baths1,173 sq. ft.242 Pecanview Drive, Minden, LA 71055
MLS# 21156578Listed by: COLDWELL BANKER APEX, REALTORS

