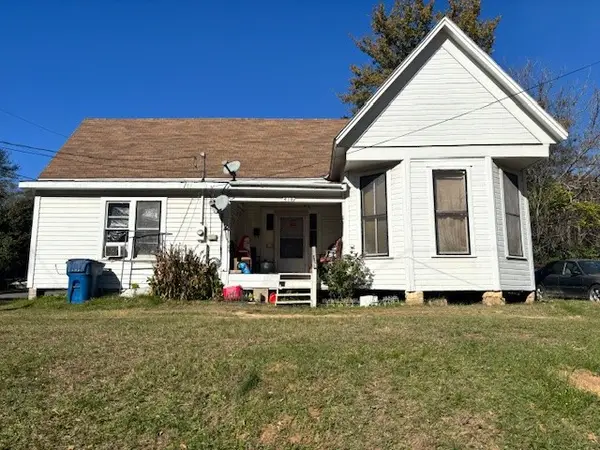544 Holly Springs Road, Minden, LA 71055
Local realty services provided by:Better Homes and Gardens Real Estate Lindsey Realty
Listed by:debbie callender318-377-6062
Office:la state realty, llc.
MLS#:20986299
Source:GDAR
Price summary
- Price:$480,000
- Price per sq. ft.:$152.38
About this home
A one of a kind homestead situated on 38 acres in Minden, LA. This one owner property offers the perfect blend of charm, character, and functionality. The main home was thoughtfully designed to replicate the warmth and detail of an antique farmhouse, while still offering the benefits of newer construction.
The main house features 3 bedrooms and 2 full baths, with the primary suite conveniently located downstairs. Upstairs, you'll find two additional bedrooms and a full bath, offering privacy for family or guests. The kitchen flows seamlessly into a cozy dining area, perfect for everyday meals or special gatherings.
A standout feature is the attached mother-in-law suite, added in 2010. This private space includes a living area, full bath, and closet, ideal for extended family, guests, or independent living. Just off the suite is a sunroom at the back of the home invites you to unwind and take in the peaceful surroundings of gently rolling hills and open pasture. Also includes a private deck overlooking the pond, providing the perfect spot for morning coffee or quiet evenings outdoors.
In addition to the pond, the property features a clear, spring-fed creek with its own sandy beach area, offering a peaceful and scenic spot for exploring, wading, or relaxing. Another great bonus there is are additional utilities ready for a future dwelling or shop. There is perimeter fencing around most of the acreage. Multiple structures, including an 80-year-old dairy barn, a hay barn, and a storage shed.
Whether you're looking for peaceful country living, multi generational space, or a place to farm, this property has endless potential. Come walk the land and experience the charm of this home, schedule your private showing today!
Contact an agent
Home facts
- Year built:2005
- Listing ID #:20986299
- Added:90 day(s) ago
- Updated:September 29, 2025 at 03:50 PM
Rooms and interior
- Bedrooms:3
- Total bathrooms:3
- Full bathrooms:3
- Living area:3,150 sq. ft.
Heating and cooling
- Cooling:Ceiling Fans, Central Air, Electric
- Heating:Central, Electric, Fireplaces
Structure and exterior
- Year built:2005
- Building area:3,150 sq. ft.
- Lot area:38 Acres
Schools
- High school:Claiborne PSB
- Middle school:Claiborne PSB
- Elementary school:Claiborne PSB
Finances and disclosures
- Price:$480,000
- Price per sq. ft.:$152.38
New listings near 544 Holly Springs Road
- New
 $155,000Active3 beds 2 baths1,997 sq. ft.
$155,000Active3 beds 2 baths1,997 sq. ft.197 Graywood Road, Minden, LA 71055
MLS# 21069848Listed by: GRAYSON BOUCHER AND ASSOCIATES REAL ESTATE - New
 $165,000Active2 beds 2 baths1,000 sq. ft.
$165,000Active2 beds 2 baths1,000 sq. ft.1711 Almond Circle, Minden, LA 71055
MLS# 21066858Listed by: DIAMOND REALTY & ASSOCIATES - New
 $174,900Active3 beds 2 baths1,178 sq. ft.
$174,900Active3 beds 2 baths1,178 sq. ft.809 Horton, Minden, LA 71055
MLS# 21045004Listed by: LA STATE REALTY, LLC - New
 $199,000Active3 beds 2 baths1,967 sq. ft.
$199,000Active3 beds 2 baths1,967 sq. ft.508 Chandler Street, Minden, LA 71055
MLS# 21066500Listed by: DIAMOND REALTY & ASSOCIATES - New
 $262,500Active3 beds 2 baths1,945 sq. ft.
$262,500Active3 beds 2 baths1,945 sq. ft.435 Carey Lane, Minden, LA 71055
MLS# 21066321Listed by: CENTURY 21 JAN FRYE & ASSOC - New
 $425,000Active3 beds 2 baths1,750 sq. ft.
$425,000Active3 beds 2 baths1,750 sq. ft.3734 Dorcheat Road, Minden, LA 71055
MLS# 21065582Listed by: HOMESMART REALTY SOUTH  $45,000Active3 beds 2 baths1,795 sq. ft.
$45,000Active3 beds 2 baths1,795 sq. ft.410 Marshall Street, Minden, LA 71055
MLS# 21052047Listed by: LA STATE REALTY, LLC $13,500Active1.7 Acres
$13,500Active1.7 Acres0 Dorcheat Road, Minden, LA 71055
MLS# 21051895Listed by: LA STATE REALTY, LLC $30,000Active1 beds 1 baths556 sq. ft.
$30,000Active1 beds 1 baths556 sq. ft.604 Constable Street, Minden, LA 71055
MLS# 21055254Listed by: LA STATE REALTY, LLC $181,000Active1 beds 1 baths556 sq. ft.
$181,000Active1 beds 1 baths556 sq. ft.608-624 Constable Street, Minden, LA 71055
MLS# 21052128Listed by: LA STATE REALTY, LLC
