107 Hendon Circle, Monroe, LA 71203
Local realty services provided by:Better Homes and Gardens Real Estate Rhodes Realty
Listed by: shelly witherington
Office: vanguard realty
MLS#:214341
Source:LA_NEBOR
Price summary
- Price:$248,500
- Price per sq. ft.:$88.28
About this home
Move in Ready home tucked away in a quiet cul-de-sac & within walking distance to Swartz Elementary School. Just under 2000 hsf w/ 3 bedrooms & 2 baths, large rooms w/ plenty of storage, separate laundry & dining room along with his & her closets in the master. Split floor plan, some new flooring in bedrooms, dining & foyer, plus new light fixtures, high ceilings, wood burning fireplace, & a covered back patio w/ ceiling fans to enjoy the backyard with entrance gates on both sides making yard maintenance a breeze. Plus the storage shed will remain. Garage motor/opener was replaced w/ surge protector, insulation was added, all exterior doors have keypads, roof was replaced in 2018 & ADT alarm system will remain. Seller has had the home professionally cleaned for it's new buyers & if that's not enough this property will qualify for NO MONEY DOWN financing so call a realtor that you know, like, & trust to show you around this fantastic find!
Contact an agent
Home facts
- Year built:2004
- Listing ID #:214341
- Added:309 day(s) ago
- Updated:December 12, 2025 at 05:05 PM
Rooms and interior
- Bedrooms:3
- Total bathrooms:2
- Full bathrooms:2
- Kitchen Description:Dishwasher, Electric Range/Oven, Garbage Disposal, Kitchen On Level 1, Microwave, Refrigerator
- Bedroom Description:Master Bedroom On Level 1
- Living area:1,960 sq. ft.
Heating and cooling
- Cooling:Central Air, Electric
- Heating:Central, Electric
Structure and exterior
- Roof:Architectural Style
- Year built:2004
- Building area:1,960 sq. ft.
- Lot area:0.24 Acres
- Lot Features:Cleared Lot
- Architectural Style:Traditional
- Construction Materials:Brick Veneer
- Exterior Features:Covered Patio, Landscaped, Porch Covered
- Foundation Description:Slab
- Levels:1 Story
Schools
- High school:OUACHITA O
- Middle school:OUACHITA
- Elementary school:SWARTZ O
Utilities
- Water:Public
- Sewer:Public
Finances and disclosures
- Price:$248,500
- Price per sq. ft.:$88.28
Features and amenities
- Appliances:Electric Range/Oven, Microwave, Washer/Dryer Connect
- Laundry features:Washer/Dryer Connection
- Amenities:Carbon Monoxide, Ceiling Fan(S), Double Pane Windows, Electric Water Heater, Jet Tub, Security System, Smoke Detector, Storage Building, Walk In Closet, Window Treatments: All Stay, Wireless Internet
New listings near 107 Hendon Circle
- New
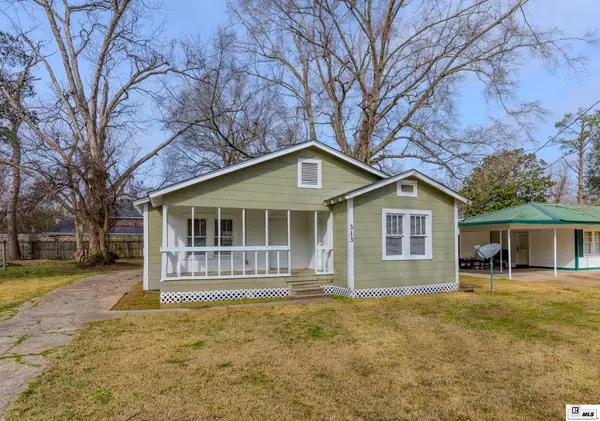 $75,000Active2 beds 1 baths1,077 sq. ft.
$75,000Active2 beds 1 baths1,077 sq. ft.313 Tennessee Street, Monroe, LA 71203
MLS# 218204Listed by: HARRISON LILLY - Open Sun, 2 to 4pmNew
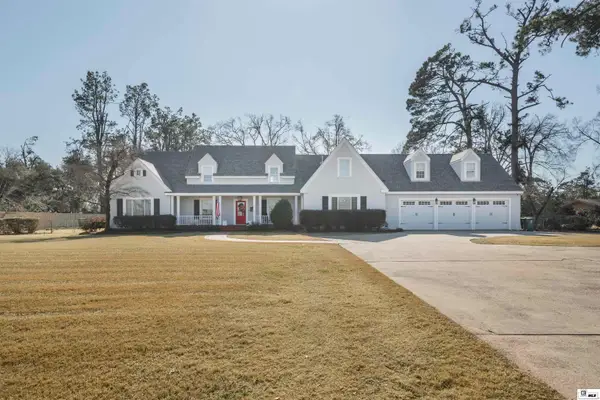 $1,399,000Active4 beds 5 baths4,693 sq. ft.
$1,399,000Active4 beds 5 baths4,693 sq. ft.3420 Loop Road, Monroe, LA 71201
MLS# 218180Listed by: JOHN REA REALTY - New
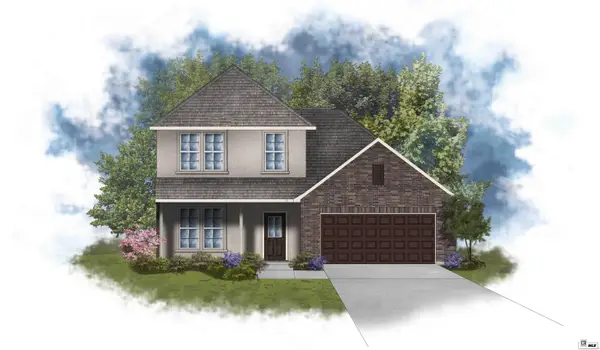 $276,203Active4 beds 3 baths1,902 sq. ft.
$276,203Active4 beds 3 baths1,902 sq. ft.104 Magnolia Pointe Circle, Monroe, LA 71203
MLS# 218181Listed by: CICERO REALTY LLC - New
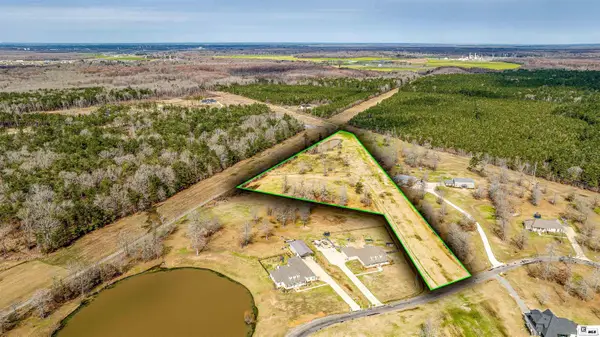 $115,000Active7.67 Acres
$115,000Active7.67 Acres115 Ladelle Loop, Monroe, LA 71203
MLS# 218185Listed by: KELLER WILLIAMS PARISHWIDE PARTNERS - New
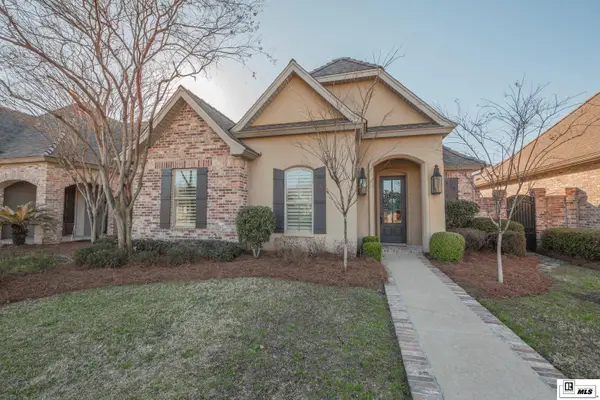 $425,000Active3 beds 2 baths2,026 sq. ft.
$425,000Active3 beds 2 baths2,026 sq. ft.2003 Bienville Drive, Monroe, LA 71201
MLS# 218170Listed by: JOHN REA REALTY - New
 $289,000Active3 beds 2 baths1,830 sq. ft.
$289,000Active3 beds 2 baths1,830 sq. ft.209 Luke Drive, Monroe, LA 71203
MLS# 218165Listed by: LISA GOVAN REALTY - New
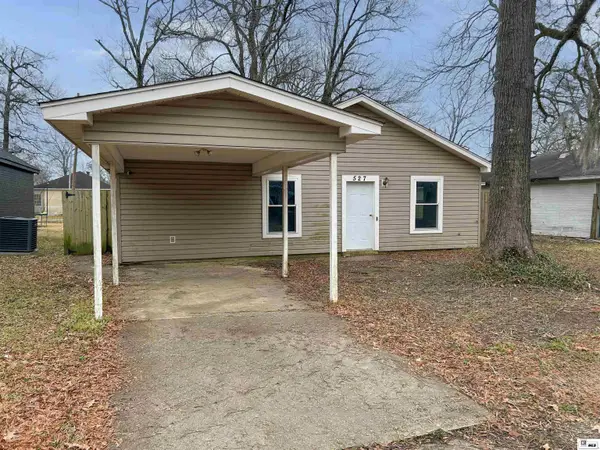 $114,900Active3 beds 1 baths1,147 sq. ft.
$114,900Active3 beds 1 baths1,147 sq. ft.527 Woodhaven Drive, Monroe, LA 71203
MLS# 218159Listed by: CLOUD REALTY & ASSOCIATES, LLC - New
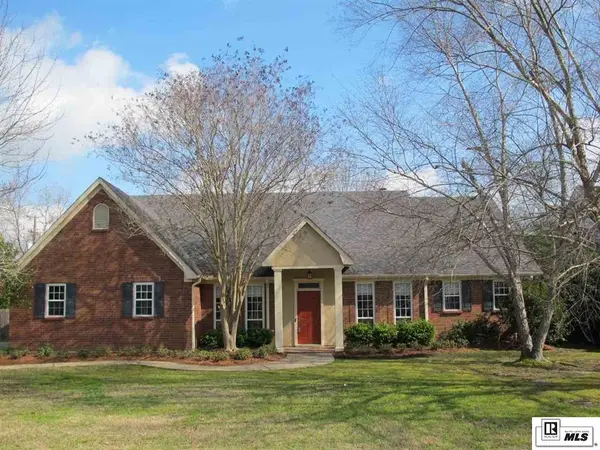 $474,942Active4 beds 3 baths3,167 sq. ft.
$474,942Active4 beds 3 baths3,167 sq. ft.2905 W Deborah Drive, Monroe, LA 71201
MLS# 218157Listed by: JOHN REA REALTY - New
 $675,000Active0.57 Acres
$675,000Active0.57 Acres2300 Forsythe Avenue, Monroe, LA 71201
MLS# 218155Listed by: JOHN REA REALTY - New
 $242,500Active3 beds 2 baths1,851 sq. ft.
$242,500Active3 beds 2 baths1,851 sq. ft.2610 Marquette Street, Monroe, LA 71201
MLS# 218152Listed by: JOHN REA REALTY

