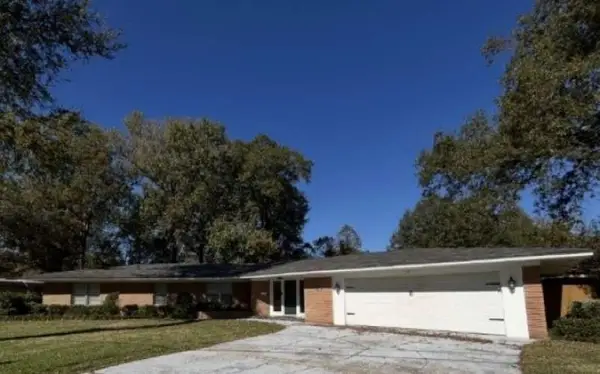1110 Hilton Street, Monroe, LA 71201
Local realty services provided by:Better Homes and Gardens Real Estate Rhodes Realty
1110 Hilton Street,Monroe, LA 71201
$235,000
- 3 Beds
- 2 Baths
- 1,856 sq. ft.
- Single family
- Active
Upcoming open houses
- Sun, Jan 1102:00 pm - 04:00 pm
Listed by: harrison lilly, kelsea hebert
Office: harrison lilly
MLS#:217206
Source:LA_NEBOR
Price summary
- Price:$235,000
- Price per sq. ft.:$89.83
About this home
Welcome to this inviting home featuring multiple living areas, thoughtful updates, total custom hardwood ceilings, kitchen cabinets, flooring, walls, molding, and great indoor–outdoor flow. As you arrive, you’ll notice the two-car carport and a small covered front porch. Step inside to the main living room, where hardwood floors and a large front window bring in plenty of natural light. To the right of the living room is the designated dining area, which opens to the kitchen. The kitchen offers abundant cabinetry, a built-in buffet, and a double-door pantry, along with convenient access to the carport. Just beyond the kitchen is a cozy den featuring a brick fireplace, wood shutters overlooking the fenced backyard, built-in bench seating, and a reclaimed pine accent wall. A sliding glass door leads to the covered back porch with tile and brick flooring—perfect for relaxing or entertaining. The den also includes a laundry room tucked just off the main space. From the living room, a hallway leads to two spacious bedrooms with continued hardwood flooring and a full bathroom featuring shiplap walls and a classic clawfoot tub. At the end of the hall is the primary bedroom, complete with an en suite bathroom showcasing tile flooring, shiplap walls, a tub/shower combo with gold accents, and modern charm. Outside, the property includes a built-in dog kennel area and a storage building, adding even more functionality to this well-loved home.
Contact an agent
Home facts
- Year built:1961
- Listing ID #:217206
- Added:52 day(s) ago
- Updated:January 11, 2026 at 04:51 PM
Rooms and interior
- Bedrooms:3
- Total bathrooms:2
- Full bathrooms:2
- Living area:1,856 sq. ft.
Heating and cooling
- Cooling:Central Air
- Heating:Natural Gas
Structure and exterior
- Roof:Architectural Style
- Year built:1961
- Building area:1,856 sq. ft.
- Lot area:0.25 Acres
Schools
- High school:NEVILLE CY
- Middle school:NEVILLE JUNIOR HIGH SCHOOL
- Elementary school:Sallie Humble/Lexington
Utilities
- Water:Public
- Sewer:Public
Finances and disclosures
- Price:$235,000
- Price per sq. ft.:$89.83
New listings near 1110 Hilton Street
- Open Sun, 2 to 4pmNew
 $310,000Active3 beds 2 baths1,967 sq. ft.
$310,000Active3 beds 2 baths1,967 sq. ft.207 Winkler Way, Monroe, LA 71203
MLS# 217637Listed by: HARRISON LILLY - New
 $172,000Active3 beds 2 baths1,619 sq. ft.
$172,000Active3 beds 2 baths1,619 sq. ft.1100 Cole Avenue, Monroe, LA 71201
MLS# 217626Listed by: KELLER WILLIAMS PARISHWIDE PARTNERS - New
 $320,000Active3 beds 2 baths1,792 sq. ft.
$320,000Active3 beds 2 baths1,792 sq. ft.409 River Styx Lane, Monroe, LA 71203
MLS# 217603Listed by: THE AGENCY AUSTIN LITTLE REAL ESTATE - New
 $185,000Active4 beds 3 baths1,514 sq. ft.
$185,000Active4 beds 3 baths1,514 sq. ft.203 Horseshoe Lake Road, Monroe, LA 71203
MLS# 217589Listed by: KELLER WILLIAMS PARISHWIDE PARTNERS - New
 $134,700Active3 beds 1 baths1,296 sq. ft.
$134,700Active3 beds 1 baths1,296 sq. ft.106 Selman Drive, Monroe, LA 71203
MLS# 217592Listed by: HEATHER GREEN REALTY - New
 $369,000Active4 beds 3 baths2,790 sq. ft.
$369,000Active4 beds 3 baths2,790 sq. ft.1205 Roselawn Avenue, Monroe, LA 71201
MLS# 2536571Listed by: CONGRESS REALTY, INC. - New
 $199,900Active4 beds 2 baths2,059 sq. ft.
$199,900Active4 beds 2 baths2,059 sq. ft.1604 Keystone Road, Monroe, LA 71203
MLS# 217575Listed by: KELLER WILLIAMS PARISHWIDE PARTNERS - New
 $195,000Active3 beds 2 baths1,500 sq. ft.
$195,000Active3 beds 2 baths1,500 sq. ft.114 Leisure Drive, Monroe, LA 71203
MLS# 217578Listed by: COLDWELL BANKER GROUP ONE REALTY - New
 $220,000Active3 beds 3 baths2,780 sq. ft.
$220,000Active3 beds 3 baths2,780 sq. ft.1404 Speed Avenue, Monroe, LA 71201
MLS# 217571Listed by: GREEN STAR REALTY, LLC - New
 $220,000Active5 beds 4 baths2,738 sq. ft.
$220,000Active5 beds 4 baths2,738 sq. ft.604 Zoe Circle, Monroe, LA 71203
MLS# 217558Listed by: FRENCH REALTY, LLC
