117 Raymond Drive, Monroe, LA 71203
Local realty services provided by:Better Homes and Gardens Real Estate Rhodes Realty
117 Raymond Drive,Monroe, LA 71203
$249,000
- 3 Beds
- 3 Baths
- 3,074 sq. ft.
- Single family
- Pending
Listed by: deanna norman
Office: db real estate
MLS#:215395
Source:LA_NEBOR
Price summary
- Price:$249,000
- Price per sq. ft.:$63.78
About this home
Such a cool home sitting on the Bayou. Step back in time with built~in kitchen table, terrazzo floors, hidden compartments in living and pocket doors. This home has so much potential. All bedrooms are large. Master bedroom and 2nd bedroom looks at the bayou. Master bathroom has SO many closets plus a desk area for office. Gas logs downstairs in living room. Huge game room or den upstairs with half bath, fireplace and wet bar area. Also has covered porch off the second floor. Storage is everywhere in this home. Outside has long driveway with extra parking on the side with basketball goal. Long covered porch across the back. Outside structures along the Bayou are in poor condition. Work needs to be done before using any of those structures. The views are stunning with all the trees and shade. Buy this home today and let your imagination shine through...
Contact an agent
Home facts
- Year built:1964
- Listing ID #:215395
- Added:237 day(s) ago
- Updated:November 20, 2025 at 04:54 PM
Rooms and interior
- Bedrooms:3
- Total bathrooms:3
- Full bathrooms:2
- Half bathrooms:1
- Kitchen Description:Dishwasher, Electric Range/Oven, Kitchen On Level 1, Refrigerator
- Bedroom Description:Master Bedroom On Level 1
- Living area:3,074 sq. ft.
Heating and cooling
- Cooling:Central Air
- Heating:Central, Electric, Natural Gas
Structure and exterior
- Year built:1964
- Building area:3,074 sq. ft.
- Lot area:0.41 Acres
- Lot Features:Riparian Rights
- Architectural Style:Contemporary
- Construction Materials:Brick Veneer, Vinyl Siding
- Exterior Features:Covered Deck, Covered Patio, Landscaped, Porch Covered
- Foundation Description:Slab
- Levels:1 1/2 Stories
Schools
- High school:OUACHITA O
- Middle school:OUACHITA
- Elementary school:JACK HAYES O
Utilities
- Water:Public
- Sewer:Public
Finances and disclosures
- Price:$249,000
- Price per sq. ft.:$63.78
Features and amenities
- Appliances:Electric Range/Oven, Washer/Dryer Connect
- Laundry features:Washer/Dryer Connection
- Amenities:Ceiling Fan(S), Dog Pen, Gas Water Heater, Pier, Single Pane Windows, Walk In Closet, Wet Bar, Window Treatments: All Stay
New listings near 117 Raymond Drive
- New
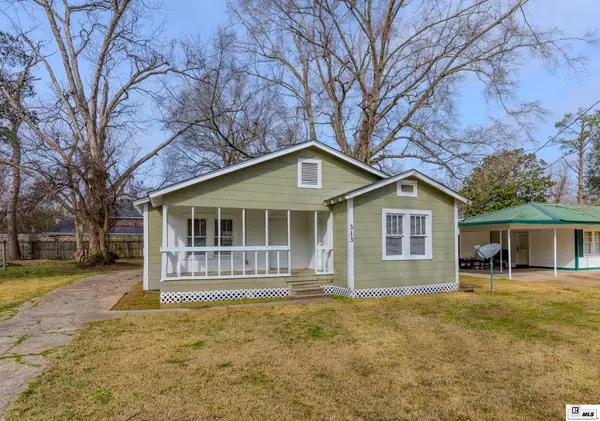 $75,000Active2 beds 1 baths1,077 sq. ft.
$75,000Active2 beds 1 baths1,077 sq. ft.313 Tennessee Street, Monroe, LA 71203
MLS# 218204Listed by: HARRISON LILLY - Open Sun, 2 to 4pmNew
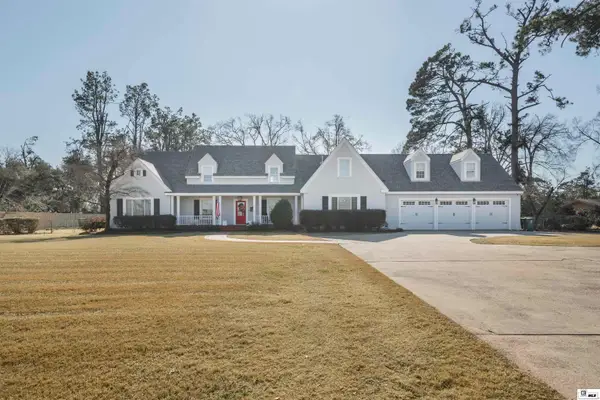 $1,399,000Active4 beds 5 baths4,693 sq. ft.
$1,399,000Active4 beds 5 baths4,693 sq. ft.3420 Loop Road, Monroe, LA 71201
MLS# 218180Listed by: JOHN REA REALTY - New
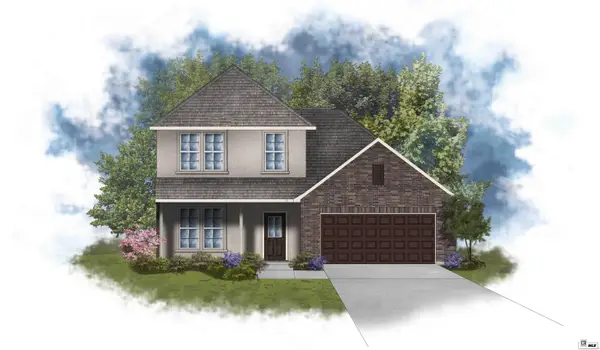 $276,203Active4 beds 3 baths1,902 sq. ft.
$276,203Active4 beds 3 baths1,902 sq. ft.104 Magnolia Pointe Circle, Monroe, LA 71203
MLS# 218181Listed by: CICERO REALTY LLC - New
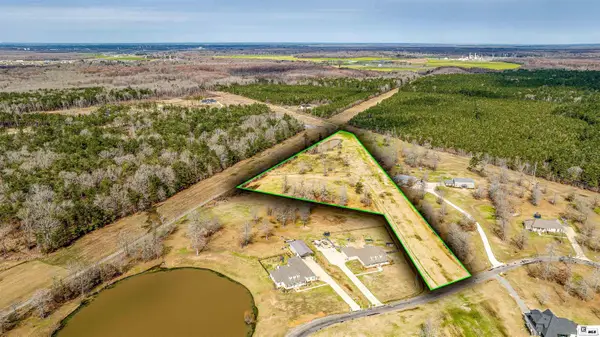 $115,000Active7.67 Acres
$115,000Active7.67 Acres115 Ladelle Loop, Monroe, LA 71203
MLS# 218185Listed by: KELLER WILLIAMS PARISHWIDE PARTNERS - New
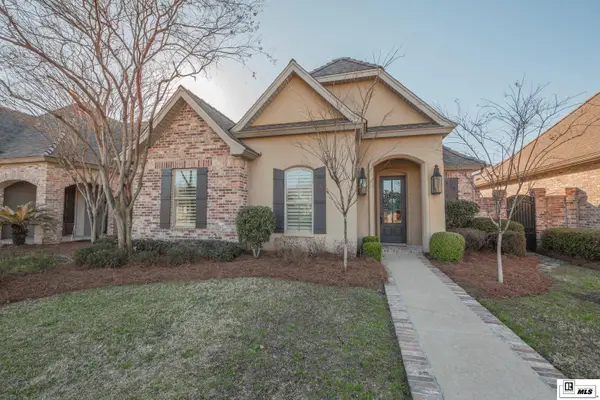 $425,000Active3 beds 2 baths2,026 sq. ft.
$425,000Active3 beds 2 baths2,026 sq. ft.2003 Bienville Drive, Monroe, LA 71201
MLS# 218170Listed by: JOHN REA REALTY - New
 $289,000Active3 beds 2 baths1,830 sq. ft.
$289,000Active3 beds 2 baths1,830 sq. ft.209 Luke Drive, Monroe, LA 71203
MLS# 218165Listed by: LISA GOVAN REALTY - New
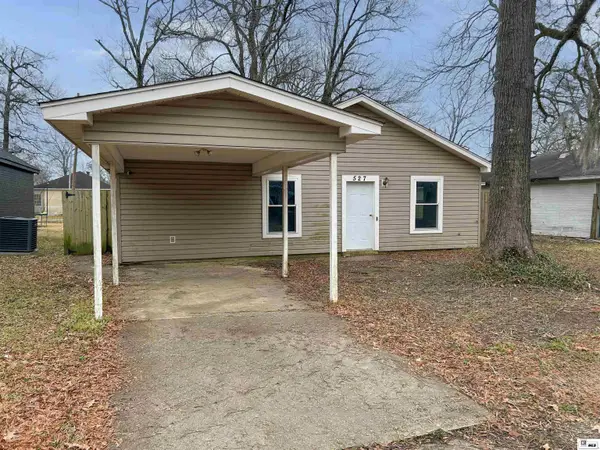 $114,900Active3 beds 1 baths1,147 sq. ft.
$114,900Active3 beds 1 baths1,147 sq. ft.527 Woodhaven Drive, Monroe, LA 71203
MLS# 218159Listed by: CLOUD REALTY & ASSOCIATES, LLC - New
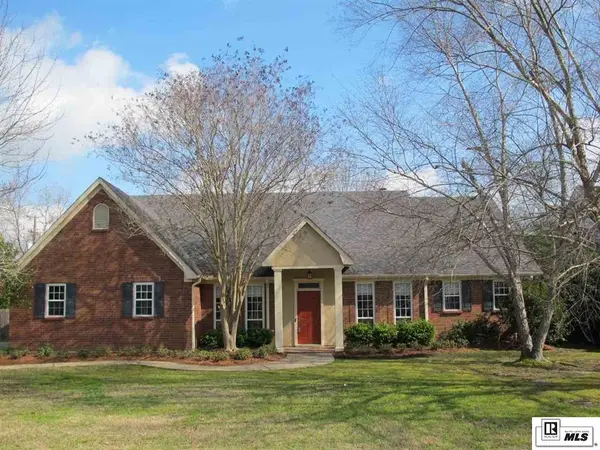 $474,942Active4 beds 3 baths3,167 sq. ft.
$474,942Active4 beds 3 baths3,167 sq. ft.2905 W Deborah Drive, Monroe, LA 71201
MLS# 218157Listed by: JOHN REA REALTY - New
 $675,000Active0.57 Acres
$675,000Active0.57 Acres2300 Forsythe Avenue, Monroe, LA 71201
MLS# 218155Listed by: JOHN REA REALTY - New
 $242,500Active3 beds 2 baths1,851 sq. ft.
$242,500Active3 beds 2 baths1,851 sq. ft.2610 Marquette Street, Monroe, LA 71201
MLS# 218152Listed by: JOHN REA REALTY

