1205 Finks Hideaway Road, Monroe, LA 71203
Local realty services provided by:Better Homes and Gardens Real Estate Veranda Realty
1205 Finks Hideaway Road,Monroe, LA 71203
$509,000
- 5 Beds
- 4 Baths
- 4,707 sq. ft.
- Single family
- Active
Listed by: cathy hannibal
Office: coldwell banker group one realty
MLS#:216736
Source:LA_NEBOR
Price summary
- Price:$509,000
- Price per sq. ft.:$86.27
About this home
Elegant waterfront living on Bayou DeSiard! This traditional two-story brick home offers 4,707 heated SF, 5 bedrooms, and 3.5 baths on 1 acre with a circular drive and lush outdoor amenities. Inside, a custom kitchen anchors the home, opening to generous living and dining spaces highlighted by a fireplace in the family room, skylights, and a spacious sunroom with serene bayou and pool views. The primary suite features a custom shower, while a dedicated wet bar with built-in grill makes entertaining effortless. Step outside to a true resort setup: inground pool, outdoor kitchen with a separate pool bathroom, and a boathouse for easy access to the water. A workshop provides project space and storage, and the whole-house generator adds peace of mind. Thoughtfully designed for everyday comfort and memorable gatherings—bring your boat, your grill tools, and your guest list.
Contact an agent
Home facts
- Year built:1981
- Listing ID #:216736
- Added:141 day(s) ago
- Updated:February 26, 2026 at 04:09 PM
Rooms and interior
- Bedrooms:5
- Total bathrooms:4
- Full bathrooms:3
- Half bathrooms:1
- Kitchen Description:Dishwasher, Double Oven, Gas Surface Unit, Indoor Grill, Kitchen On Level 1, Microwave, Refrigerator, Surface Unit
- Bedroom Description:Master Bedroom On Level 1
- Living area:4,707 sq. ft.
Heating and cooling
- Cooling:Central Air
- Heating:Central
Structure and exterior
- Roof:Architectural Style
- Year built:1981
- Building area:4,707 sq. ft.
- Lot area:1.09 Acres
- Lot Features:Cleared Lot
- Architectural Style:Traditional
- Construction Materials:Brick Veneer
- Exterior Features:Covered Patio, Landscaped, Porch Covered
- Foundation Description:Slab
- Levels:2 Stories
Schools
- High school:OUACHITA O
- Middle school:OTHER
- Elementary school:JACK HAYES O
Utilities
- Water:Public
- Sewer:Septic
Finances and disclosures
- Price:$509,000
- Price per sq. ft.:$86.27
Features and amenities
- Appliances:Microwave, Washer/Dryer Connect
- Laundry features:Washer/Dryer Connection
- Amenities:Boathouse, Ceiling Fan(S), Double Pane Windows, Electric Water Heater, Garage Door Opener, Gutters, Security System, Storage Building, Walk In Closet, Wet Bar, Window Treatments: All Stay, Window Treatments: Blinds, Workshop
- Pool features:In-Ground Pool
New listings near 1205 Finks Hideaway Road
- New
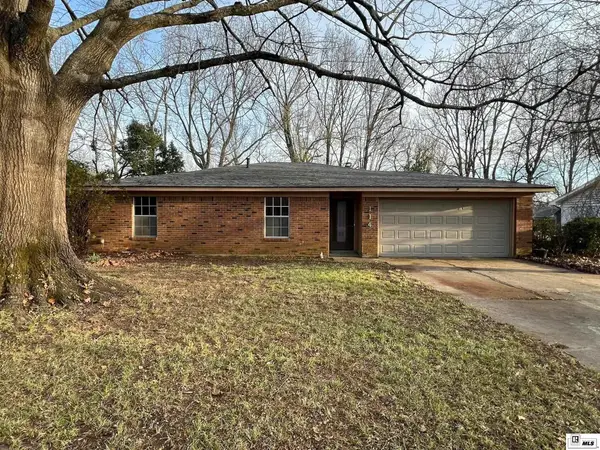 $179,900Active4 beds 2 baths1,665 sq. ft.
$179,900Active4 beds 2 baths1,665 sq. ft.114 Ashlawn Lane, Monroe, LA 71203
MLS# 218228Listed by: EXP REALTY, LLC - New
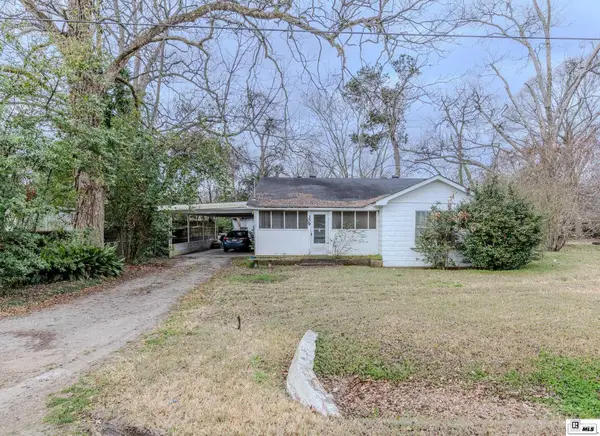 $50,000Active-- beds -- baths
$50,000Active-- beds -- baths309 Tennessee Street, Monroe, LA 71203
MLS# 218209Listed by: HARRISON LILLY - New
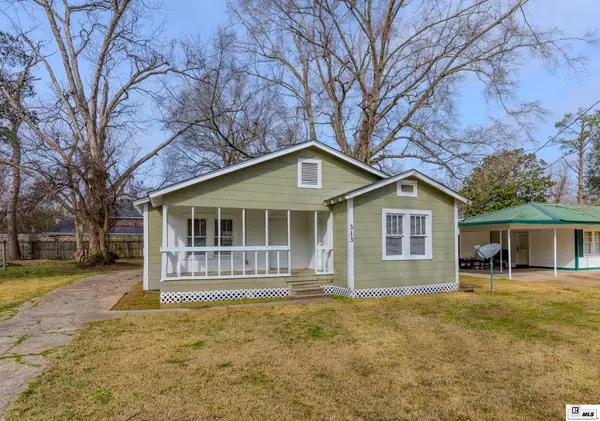 $75,000Active2 beds 1 baths1,077 sq. ft.
$75,000Active2 beds 1 baths1,077 sq. ft.313 Tennessee Street, Monroe, LA 71203
MLS# 218204Listed by: HARRISON LILLY - Open Sun, 2 to 4pmNew
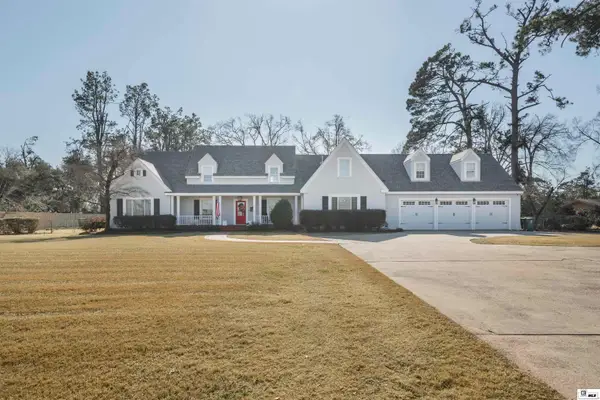 $1,399,000Active4 beds 5 baths4,693 sq. ft.
$1,399,000Active4 beds 5 baths4,693 sq. ft.3420 Loop Road, Monroe, LA 71201
MLS# 218180Listed by: JOHN REA REALTY - New
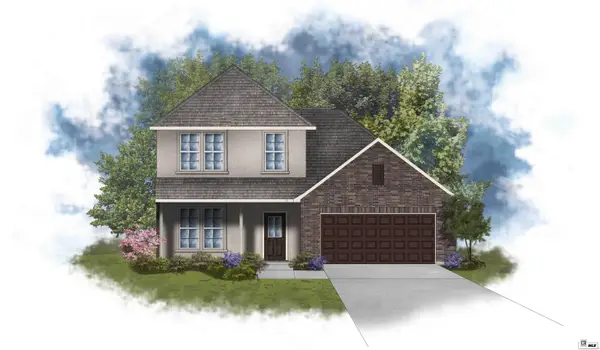 $276,203Active4 beds 3 baths1,902 sq. ft.
$276,203Active4 beds 3 baths1,902 sq. ft.104 Magnolia Pointe Circle, Monroe, LA 71203
MLS# 218181Listed by: CICERO REALTY LLC - New
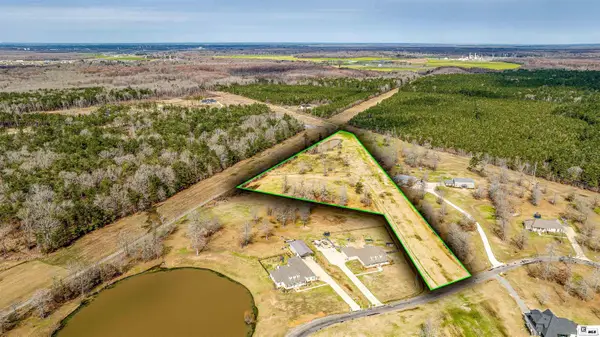 $115,000Active7.67 Acres
$115,000Active7.67 Acres115 Ladelle Loop, Monroe, LA 71203
MLS# 218185Listed by: KELLER WILLIAMS PARISHWIDE PARTNERS - New
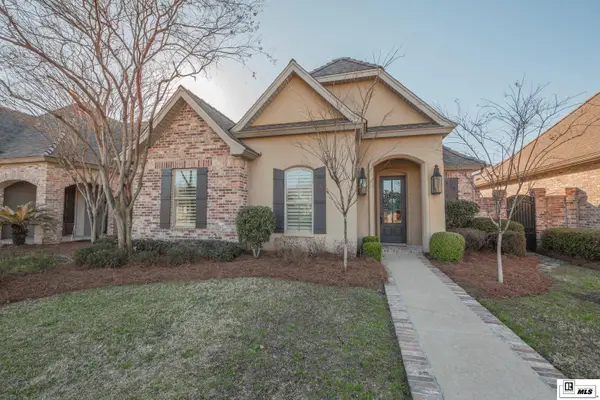 $425,000Active3 beds 2 baths2,026 sq. ft.
$425,000Active3 beds 2 baths2,026 sq. ft.2003 Bienville Drive, Monroe, LA 71201
MLS# 218170Listed by: JOHN REA REALTY - New
 $289,000Active3 beds 2 baths1,830 sq. ft.
$289,000Active3 beds 2 baths1,830 sq. ft.209 Luke Drive, Monroe, LA 71203
MLS# 218165Listed by: LISA GOVAN REALTY - New
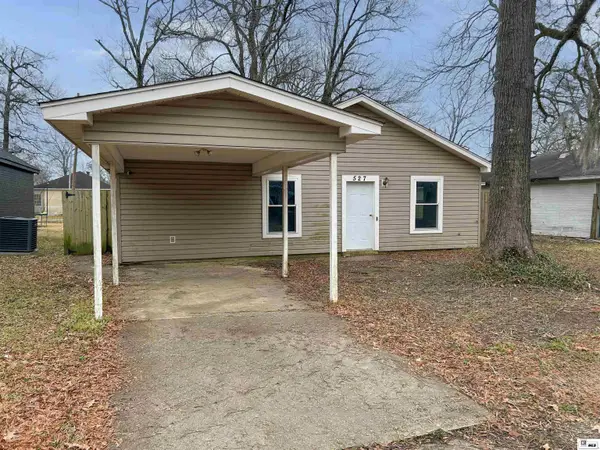 $114,900Active3 beds 1 baths1,147 sq. ft.
$114,900Active3 beds 1 baths1,147 sq. ft.527 Woodhaven Drive, Monroe, LA 71203
MLS# 218159Listed by: CLOUD REALTY & ASSOCIATES, LLC - New
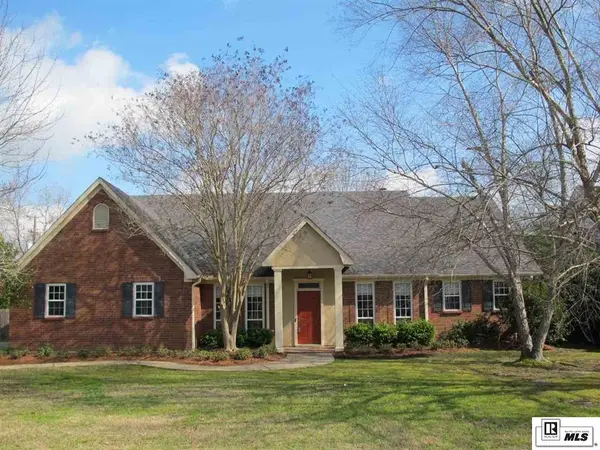 $474,942Active4 beds 3 baths3,167 sq. ft.
$474,942Active4 beds 3 baths3,167 sq. ft.2905 W Deborah Drive, Monroe, LA 71201
MLS# 218157Listed by: JOHN REA REALTY

