124 Brook Orchard Boulevard, Monroe, LA 71203
Local realty services provided by:Better Homes and Gardens Real Estate Veranda Realty
124 Brook Orchard Boulevard,Monroe, LA 71203
$220,000
- 3 Beds
- 2 Baths
- 1,945 sq. ft.
- Mobile / Manufactured
- Active
Listed by: harrison lilly, kelsea hebert
Office: harrison lilly
MLS#:217215
Source:LA_NEBOR
Price summary
- Price:$220,000
- Price per sq. ft.:$87.41
About this home
Welcome to this beautifully maintained home located in the highly sought-after Sterlington School District. Sitting on approximately 1.26 acres, this property offers a spacious front yard and a welcoming layout. Inside, you’re greeted by a comfortable living room featuring a stone-encased fireplace that opens seamlessly into the kitchen. The kitchen boasts a large center island with barstool seating, abundant cabinetry, and generous counter space. Adjacent to the kitchen is the designated dining area—perfect for family meals and gatherings. Just off the kitchen, you’ll find a convenient laundry room with access to the covered back porch, the two-car attached garage, and an additional storage building. The fenced-in backyard provides plenty of room for outdoor enjoyment. Down the hallway are three spacious bedrooms with nicely sized closets and a full bathroom featuring a tiled tub/shower combo. The oversized primary bedroom is located just off the living room and includes a walk-in closet and a private en suite bathroom complete with a double vanity, stand-up shower, large soaking tub, and an additional walk-in closet. This home offers space, comfort, and a peaceful setting—ready for its next owner to enjoy!
Contact an agent
Home facts
- Year built:2016
- Listing ID #:217215
- Added:64 day(s) ago
- Updated:January 24, 2026 at 02:06 AM
Rooms and interior
- Bedrooms:3
- Total bathrooms:2
- Full bathrooms:2
- Living area:1,945 sq. ft.
Heating and cooling
- Cooling:Central Air
- Heating:Electric
Structure and exterior
- Roof:Asphalt Shingle
- Year built:2016
- Building area:1,945 sq. ft.
- Lot area:1.26 Acres
Schools
- High school:STERLINGTON O
- Middle school:Sterlington Mid
- Elementary school:STERLINGTON ELM
Utilities
- Water:Public
- Sewer:Septic
Finances and disclosures
- Price:$220,000
- Price per sq. ft.:$87.41
New listings near 124 Brook Orchard Boulevard
- New
 $399,000Active4 beds 3 baths2,619 sq. ft.
$399,000Active4 beds 3 baths2,619 sq. ft.2814 Pargoud Boulevard, Monroe, LA 71201
MLS# 217848Listed by: DB REAL ESTATE - New
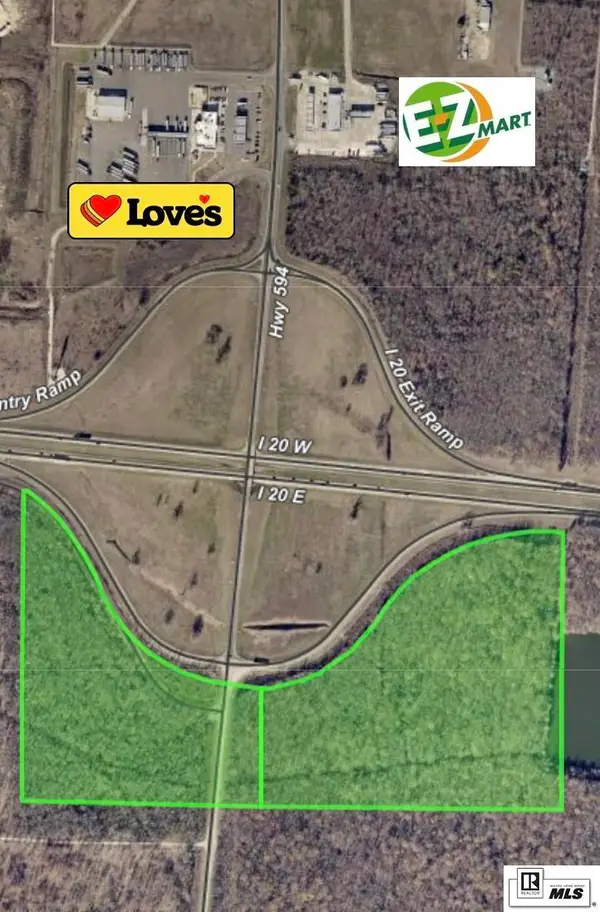 $3,178,000Active45.4 Acres
$3,178,000Active45.4 Acres0 Russell Sage Road, Monroe, LA 71203
MLS# 217846Listed by: TRI STATE PROPERTIES, LLC - New
 $205,000Active4 beds 2 baths2,115 sq. ft.
$205,000Active4 beds 2 baths2,115 sq. ft.200 Bennett Lake Drive, Monroe, LA 71203
MLS# 217844Listed by: HARRISON LILLY  $65,000Active3 beds 2 baths2,560 sq. ft.
$65,000Active3 beds 2 baths2,560 sq. ft.312 Newcomer Road, Monroe, LA 71202
MLS# NO2526252Listed by: DOWNTOWN REALTY- New
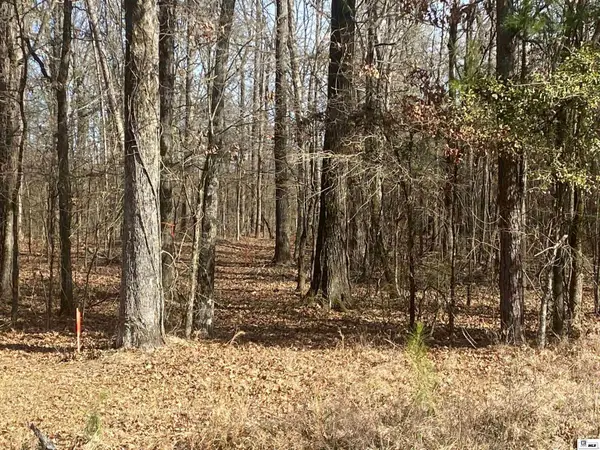 $42,500Active5 Acres
$42,500Active5 Acres0 Highway 139, Monroe, LA 71203
MLS# 217838Listed by: KELLER WILLIAMS PARISHWIDE PARTNERS - New
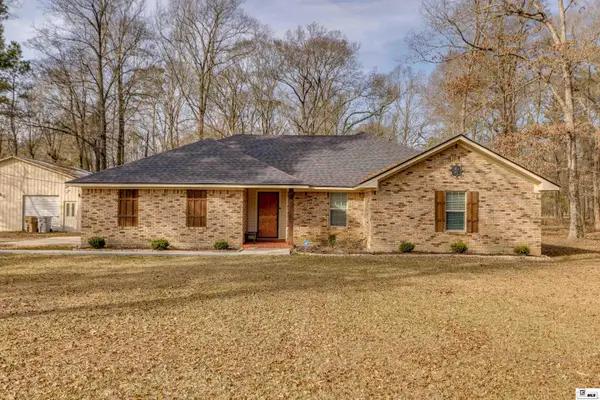 $299,900Active4 beds 3 baths2,696 sq. ft.
$299,900Active4 beds 3 baths2,696 sq. ft.438 Eileen Road, Monroe, LA 71203
MLS# 217840Listed by: KELLER WILLIAMS PARISHWIDE PARTNERS - New
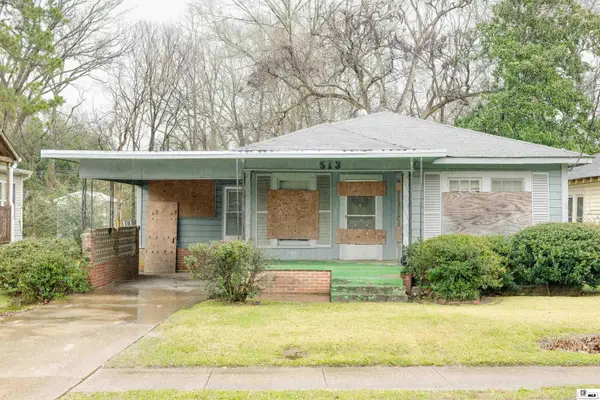 $25,000Active3 beds 1 baths1,091 sq. ft.
$25,000Active3 beds 1 baths1,091 sq. ft.513 Wilson Street, Monroe, LA 71202
MLS# 217836Listed by: HARRISON LILLY - New
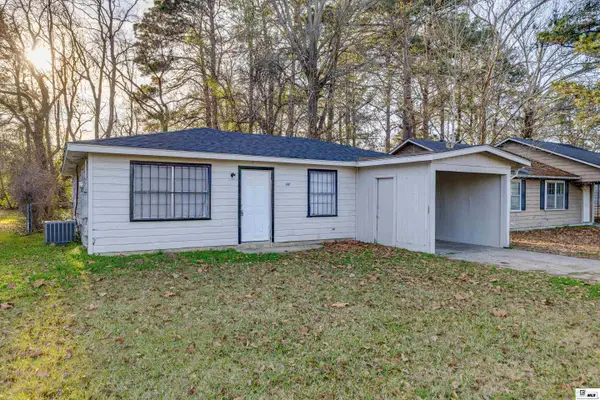 $85,900Active3 beds 1 baths954 sq. ft.
$85,900Active3 beds 1 baths954 sq. ft.602 S 7th Street, Monroe, LA 71202
MLS# 217830Listed by: KELLER WILLIAMS PARISHWIDE PARTNERS - New
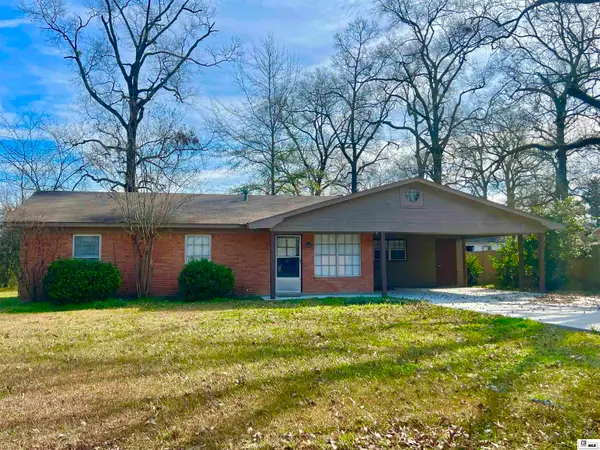 $135,000Active3 beds 2 baths1,410 sq. ft.
$135,000Active3 beds 2 baths1,410 sq. ft.31 Azalea Drive, Monroe, LA 71203
MLS# 217828Listed by: COLDWELL BANKER GROUP ONE REALTY - New
 $84,000Active-- beds -- baths
$84,000Active-- beds -- baths1601 Mississippi Street, Monroe, LA 71202
MLS# 217818Listed by: KELLER WILLIAMS PARISHWIDE PARTNERS
