Local realty services provided by:Better Homes and Gardens Real Estate Rhodes Realty
126 Clayton Drive,Monroe, LA 71203
$249,000
- 4 Beds
- 2 Baths
- 2,507 sq. ft.
- Single family
- Active
Listed by: chelsea ross
Office: coldwell banker group one realty
MLS#:216824
Source:LA_NEBOR
Price summary
- Price:$249,000
- Price per sq. ft.:$81.56
About this home
Welcome to this spacious 4-bedroom, 2-bath home equipped with an office, large shop and located on nearly an acre. Step inside to an large open concept floor plan, with a large living room featuring a fireplace. Just off the main living area is an additional bonus room - perfect for a second living space, playroom or sunroom - with plenty of natural light and views of the backyard. The kitchen was recently updated with granite countertops and stainless steel appliances. The primary suite provides a comfortable retreat, while the additional bedrooms are well-sized and versatile. Outside, the property features a massive 864 sqft workshop with a front porch - offering excellent space for projects, storage, or equipment. The shop features a roll-up door. The wide, open backyard is ready for outdoor entertaining, relaxing, or gardening. With generous living space inside and out, this property delivers comfort, function, and value. Schedule your showing today!
Contact an agent
Home facts
- Year built:1969
- Listing ID #:216824
- Added:106 day(s) ago
- Updated:January 30, 2026 at 05:42 PM
Rooms and interior
- Bedrooms:4
- Total bathrooms:2
- Full bathrooms:2
- Living area:2,507 sq. ft.
Heating and cooling
- Cooling:Central Air
- Heating:Electric, Natural Gas
Structure and exterior
- Roof:Asphalt Shingle
- Year built:1969
- Building area:2,507 sq. ft.
- Lot area:0.92 Acres
Schools
- High school:OUACHITA O
- Middle school:EAST OUACHITA MIDDLE
- Elementary school:LAKESHORE O
Utilities
- Water:Public
- Sewer:Septic
Finances and disclosures
- Price:$249,000
- Price per sq. ft.:$81.56
New listings near 126 Clayton Drive
- New
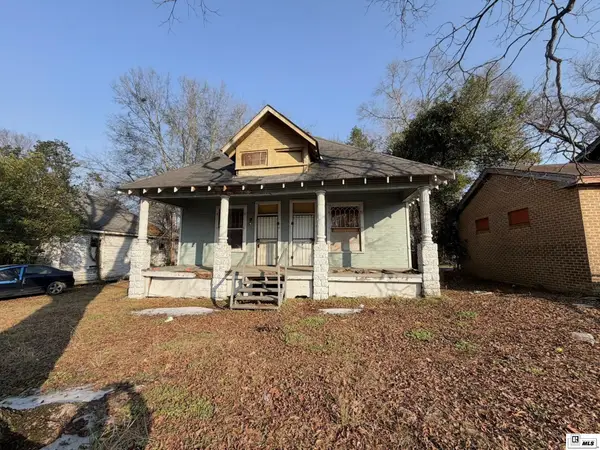 $50,000Active-- beds -- baths
$50,000Active-- beds -- baths107 Peach Street, Monroe, LA 71202
MLS# 217886Listed by: KELLER WILLIAMS PARISHWIDE PARTNERS - New
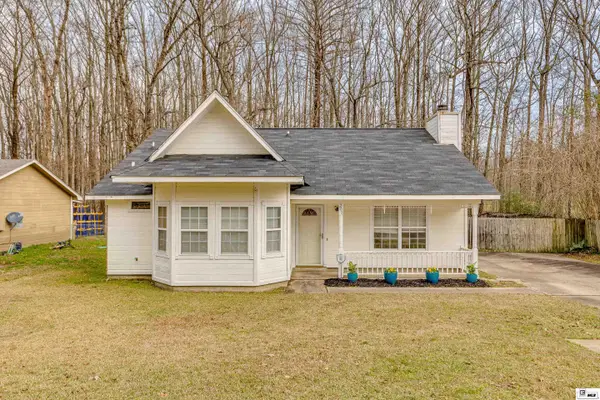 $159,900Active3 beds 2 baths1,376 sq. ft.
$159,900Active3 beds 2 baths1,376 sq. ft.204 Cedarbrook Drive, Monroe, LA 71203
MLS# 217884Listed by: KELLER WILLIAMS PARISHWIDE PARTNERS - New
 $285,000Active4 beds 3 baths1,851 sq. ft.
$285,000Active4 beds 3 baths1,851 sq. ft.200 Briar Patch Drive, Monroe, LA 71203
MLS# 217881Listed by: KELLER WILLIAMS PARISHWIDE PARTNERS - New
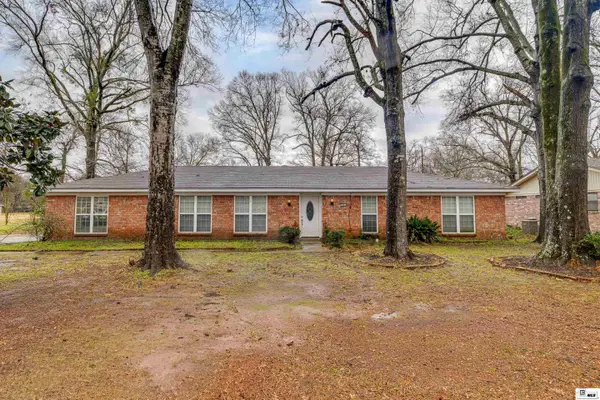 $199,900Active3 beds 2 baths1,750 sq. ft.
$199,900Active3 beds 2 baths1,750 sq. ft.26 Jana Drive, Monroe, LA 71203
MLS# 217874Listed by: RE/MAX PREMIER REALTY - New
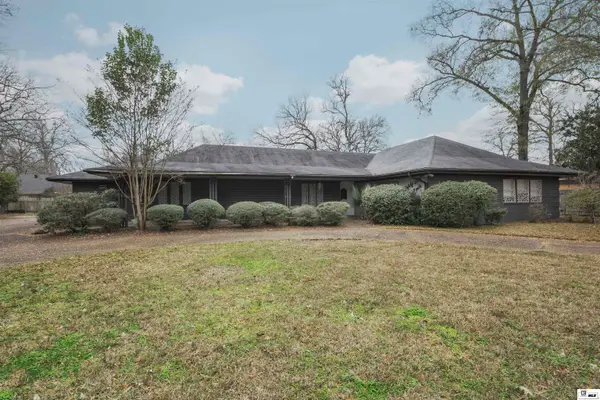 $281,000Active3 beds 5 baths3,305 sq. ft.
$281,000Active3 beds 5 baths3,305 sq. ft.3604 Hanging Moss Lane, Monroe, LA 71201
MLS# 217871Listed by: JOHN REA REALTY - New
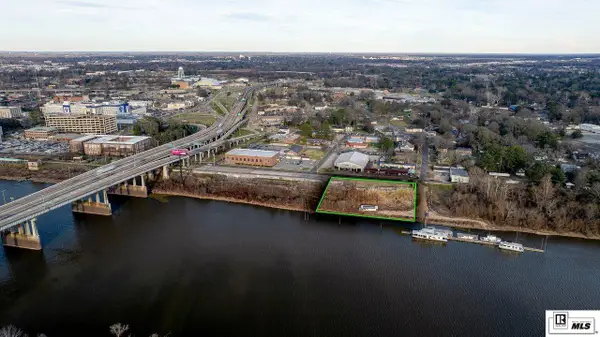 $699,000Active1.3 Acres
$699,000Active1.3 Acres802 S Grand Street, Monroe, LA 71201
MLS# 217867Listed by: JOHN REA REALTY - New
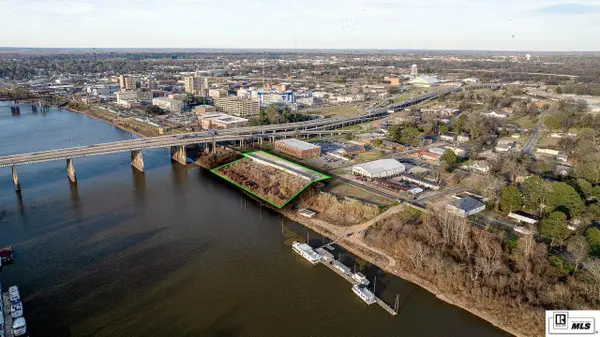 $695,000Active2.09 Acres
$695,000Active2.09 Acres700 S Grand Street, Monroe, LA 71201
MLS# 217866Listed by: JOHN REA REALTY - New
 $399,000Active4 beds 3 baths2,619 sq. ft.
$399,000Active4 beds 3 baths2,619 sq. ft.2814 Pargoud Boulevard, Monroe, LA 71201
MLS# 217848Listed by: DB REAL ESTATE - New
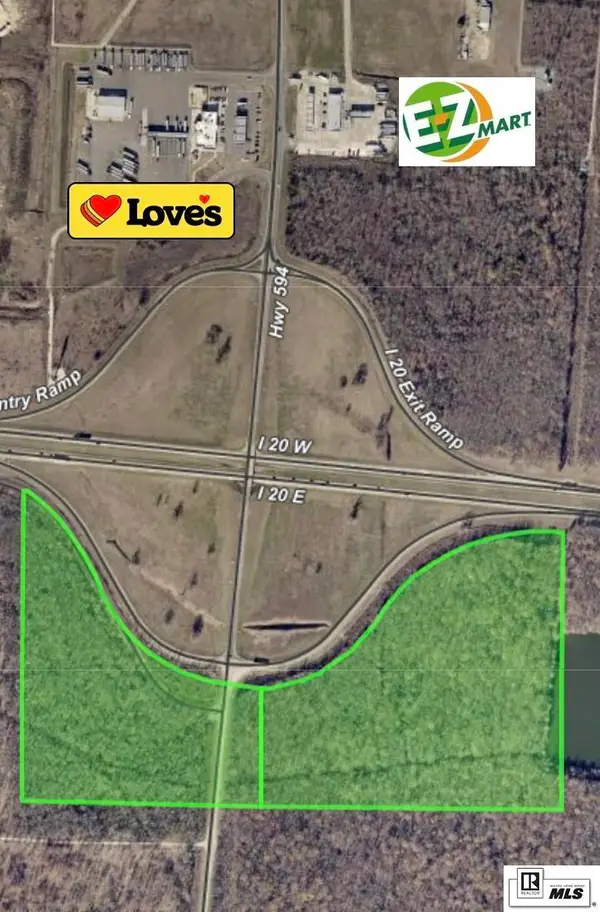 $3,178,000Active45.4 Acres
$3,178,000Active45.4 Acres0 Russell Sage Road, Monroe, LA 71203
MLS# 217846Listed by: TRI STATE PROPERTIES, LLC - New
 $205,000Active4 beds 2 baths2,115 sq. ft.
$205,000Active4 beds 2 baths2,115 sq. ft.200 Bennett Lake Drive, Monroe, LA 71203
MLS# 217844Listed by: HARRISON LILLY

