13 Waters Edge Drive, Monroe, LA 71203
Local realty services provided by:Better Homes and Gardens Real Estate Rhodes Realty
13 Waters Edge Drive,Monroe, LA 71203
$632,000
- 4 Beds
- 4 Baths
- 3,739 sq. ft.
- Single family
- Active
Listed by: donna minter
Office: vanguard realty
MLS#:217038
Source:LA_NEBOR
Price summary
- Price:$632,000
- Price per sq. ft.:$146.5
About this home
Tucked away in the exclusive North Pointe Subdivision, this stunning 1/1/2 story waterfront Acadian-style home offers the perfect blend of elegance and tranquility. Enjoy Louisiana’s natural beauty right from your backyard — from graceful herons to playful ducks — all framed by peaceful water views. Step into your own private oasis featuring cabanas, pergolas, a sparkling pool, relaxing hot tub, and a serene goldfish pond. Every detail of this property invites relaxation and outdoor living, yet it’s just minutes from the city and all its conveniences. Inside, the home boasts 4 or 5 spacious bedrooms and 3½ baths, with high ceilings, architectural details, and beautiful finishes throughout. This home has 2 bedroom suites that have private sitting rooms. Perfect for Mother-in-law guest room. The gourmet kitchen is a chef’s dream, featuring granite countertops, an oversized island, prep sink, pantry, and abundant cabinetry. The primary suite offers its own retreat, with private doors leading to the covered patio and hot tub, perfect for unwinding at the end of the day. With front and back balconies overlooking spectacular views, this home captures the very best of Louisiana living. A must-see — photos simply don’t do it justice!
Contact an agent
Home facts
- Listing ID #:217038
- Added:101 day(s) ago
- Updated:February 14, 2026 at 04:09 PM
Rooms and interior
- Bedrooms:4
- Total bathrooms:4
- Full bathrooms:3
- Half bathrooms:1
- Living area:3,739 sq. ft.
Heating and cooling
- Cooling:Central Air, Electric
- Heating:Central, Natural Gas
Structure and exterior
- Roof:Architectural Style
- Building area:3,739 sq. ft.
- Lot area:0.39 Acres
Schools
- High school:STERLINGTON O
- Middle school:Sterlington Mid
- Elementary school:STERLINGTON ELM
Utilities
- Water:Public
- Sewer:Public
Finances and disclosures
- Price:$632,000
- Price per sq. ft.:$146.5
New listings near 13 Waters Edge Drive
- New
 $150,000Active3 beds 2 baths1,232 sq. ft.
$150,000Active3 beds 2 baths1,232 sq. ft.102 Patrick Place, Monroe, LA 71201
MLS# 218071Listed by: KELLER WILLIAMS PARISHWIDE PARTNERS 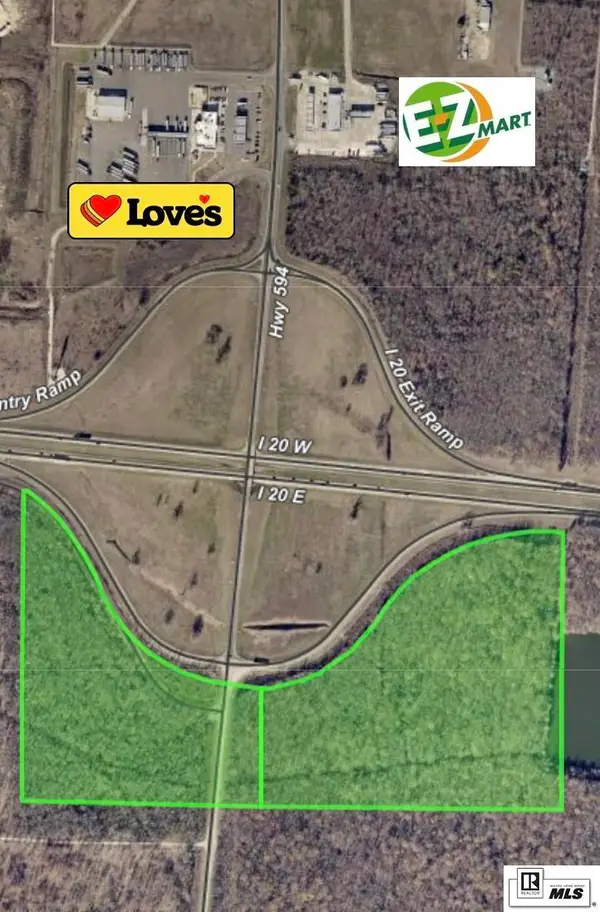 $3,178,000Active45.4 Acres
$3,178,000Active45.4 Acres0 I-20 Frontage Road, Monroe, LA 71203
MLS# 217846Listed by: TRI STATE PROPERTIES, LLC- New
 $8,000Active0.29 Acres
$8,000Active0.29 Acres3912 Barlow Street, Monroe, LA 71203
MLS# 218064Listed by: STRAWDER-GRAY REALTY, LLC - New
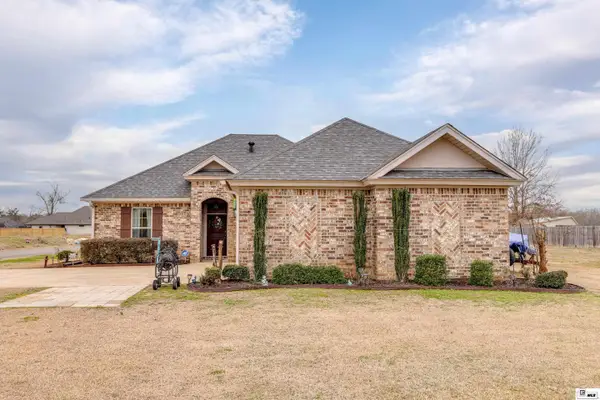 $299,900Active3 beds 2 baths1,638 sq. ft.
$299,900Active3 beds 2 baths1,638 sq. ft.335 Lennon Camp Road, Monroe, LA 71203
MLS# 218029Listed by: KELLER WILLIAMS PARISHWIDE PARTNERS - New
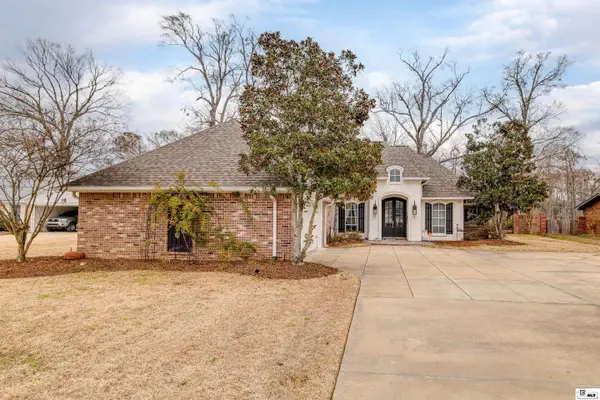 $415,000Active3 beds 3 baths2,102 sq. ft.
$415,000Active3 beds 3 baths2,102 sq. ft.317 Raymond Drive, Monroe, LA 71203
MLS# 218024Listed by: KELLER WILLIAMS PARISHWIDE PARTNERS - New
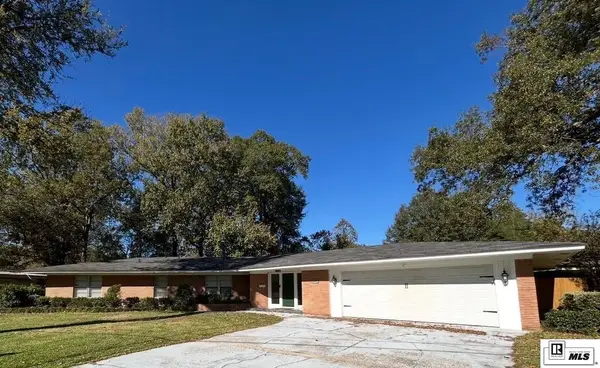 $359,000Active4 beds 3 baths2,553 sq. ft.
$359,000Active4 beds 3 baths2,553 sq. ft.1205 Roselawn Avenue, Monroe, LA 71201
MLS# 218013Listed by: VANGUARD REALTY - New
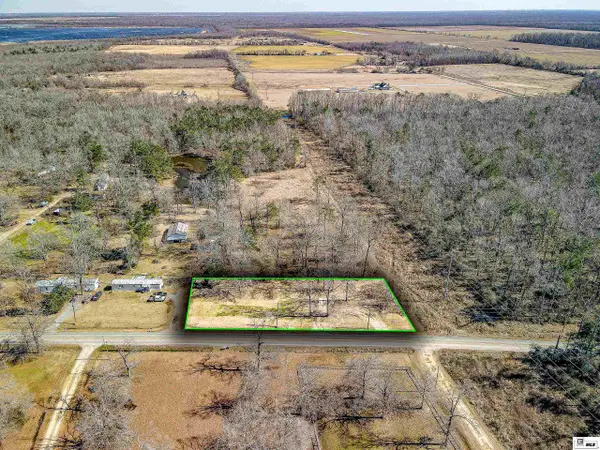 $25,000Active0.79 Acres
$25,000Active0.79 Acres2080 Stubbs Vinson Road, Monroe, LA 71203
MLS# 218006Listed by: KELLER WILLIAMS PARISHWIDE PARTNERS - New
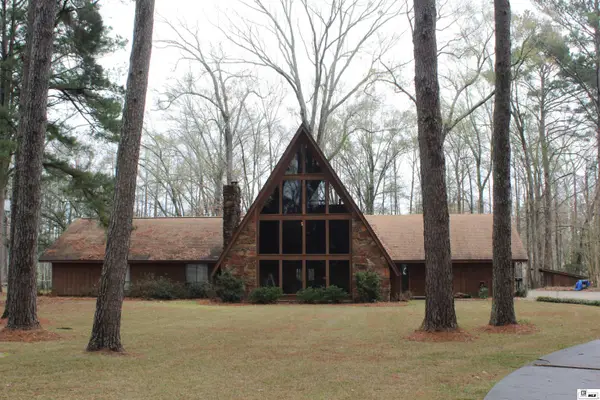 $485,000Active3 beds 3 baths3,500 sq. ft.
$485,000Active3 beds 3 baths3,500 sq. ft.1413 Finks Hideaway Road, Monroe, LA 71203
MLS# 217996Listed by: RE/MAX PREMIER REALTY 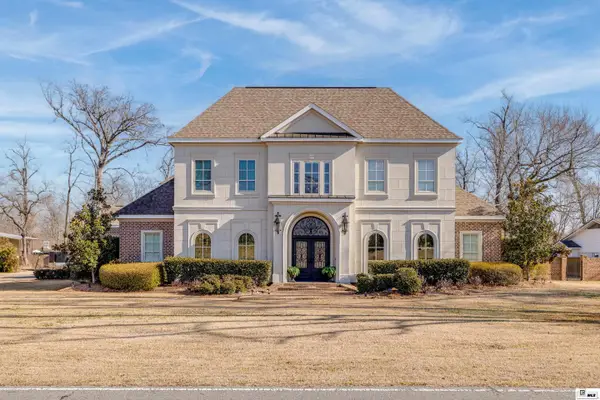 $1,100,000Pending5 beds 5 baths6,568 sq. ft.
$1,100,000Pending5 beds 5 baths6,568 sq. ft.3611 Deborah Drive, Monroe, LA 71201
MLS# 217988Listed by: KELLER WILLIAMS PARISHWIDE PARTNERS- New
 $7,500Active0 Acres
$7,500Active0 Acres603 Benton Avenue, Monroe, LA 71202
MLS# 217981Listed by: CENTURY 21 UNITED

