130 East Frenchman's Bend Road, Monroe, LA 71203
Local realty services provided by:Better Homes and Gardens Real Estate Veranda Realty
130 East Frenchman's Bend Road,Monroe, LA 71203
$725,000
- 6 Beds
- 5 Baths
- 4,480 sq. ft.
- Single family
- Active
Listed by: hannah palmer
Office: coldwell banker group one realty
MLS#:216992
Source:LA_NEBOR
Price summary
- Price:$725,000
- Price per sq. ft.:$115.57
About this home
Life is Better in the Bend! This impressive 6BR/4.5BA home offers over 4,000 heated sq. ft. and overlooks the 13th hole in the heart of Frenchman’s Bend. Built in 2003, the home features a new roof, fresh paint, wood floors, vaulted ceilings, and an open floor plan filled with natural light. Situated on over ½ acre of premium 419 Bermuda grass—the same turf used on the golf course—this property offers beautiful views and exceptional outdoor living with a gated pool area. All bedrooms include walk-in closets, providing ample storage. A 713 sq. ft. handicap-accessible apartment with kitchen, bath, and laundry offers flexible living space ideal for guests, in-laws, or entertainment use. The apartment is equipped with a 100" remote-controlled drop-down screen, Marantz 4K surround receiver, and Bowers & Wilkins speaker system. Additional features include a 4-car garage and a resort-style backyard. Seller is offering a $25,000 allowance, adding exceptional value. Located in one of Monroe’s most desirable communities, this home perfectly blends elegance, comfort, and lifestyle.
Contact an agent
Home facts
- Year built:2003
- Listing ID #:216992
- Added:82 day(s) ago
- Updated:January 21, 2026 at 04:52 PM
Rooms and interior
- Bedrooms:6
- Total bathrooms:5
- Full bathrooms:4
- Half bathrooms:1
- Living area:4,480 sq. ft.
Heating and cooling
- Cooling:Central Air
- Heating:Central, Natural Gas
Structure and exterior
- Roof:Architectural Style
- Year built:2003
- Building area:4,480 sq. ft.
- Lot area:0.65 Acres
Schools
- High school:STERLINGTON O
- Middle school:Sterlington Mid
- Elementary school:STERLINGTON ELM
Utilities
- Water:Public
- Sewer:Public
Finances and disclosures
- Price:$725,000
- Price per sq. ft.:$115.57
New listings near 130 East Frenchman's Bend Road
- New
 $555,000Active4 beds 3 baths2,912 sq. ft.
$555,000Active4 beds 3 baths2,912 sq. ft.285 Stubbs Vinson Road, Monroe, LA 71203
MLS# 217796Listed by: KELLER WILLIAMS PARISHWIDE PARTNERS - New
 $349,500Active4 beds 3 baths2,565 sq. ft.
$349,500Active4 beds 3 baths2,565 sq. ft.2503 Rosedale Drive, Monroe, LA 71201
MLS# 217788Listed by: COLDWELL BANKER APEX, REALTORS - New
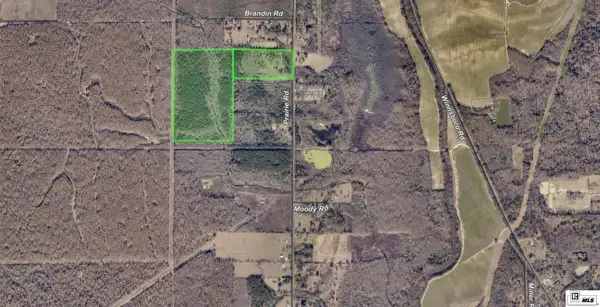 $280,000Active82 Acres
$280,000Active82 Acres788 Prairie Road, Monroe, LA 71202
MLS# 217787Listed by: CYPRESS STATE REALTY - New
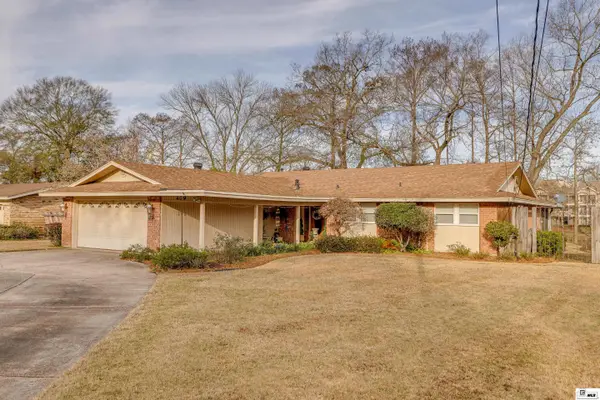 $269,000Active3 beds 2 baths2,397 sq. ft.
$269,000Active3 beds 2 baths2,397 sq. ft.409 Fortune Drive, Monroe, LA 71203
MLS# 217774Listed by: RE/MAX PREMIER REALTY - New
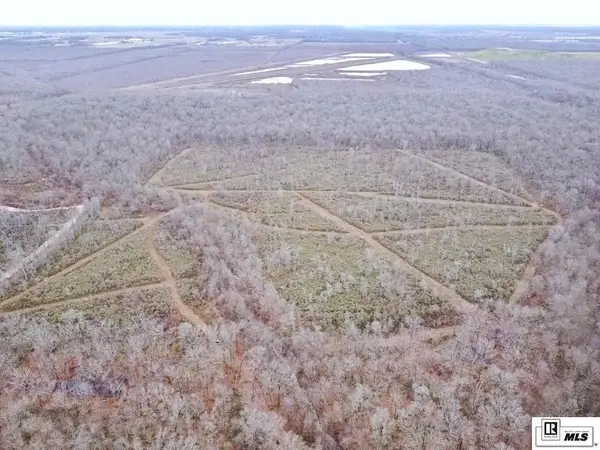 $160,000Active41.24 Acres
$160,000Active41.24 Acres0 Mildred Road, Monroe, LA 71201
MLS# 217775Listed by: COLDWELL BANKER GROUP ONE REALTY - New
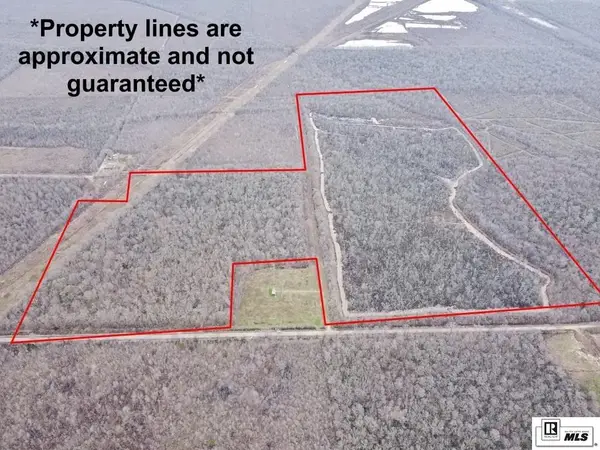 $444,000Active113 Acres
$444,000Active113 Acres00 Mildred Road, Monroe, LA 71201
MLS# 217776Listed by: COLDWELL BANKER GROUP ONE REALTY - New
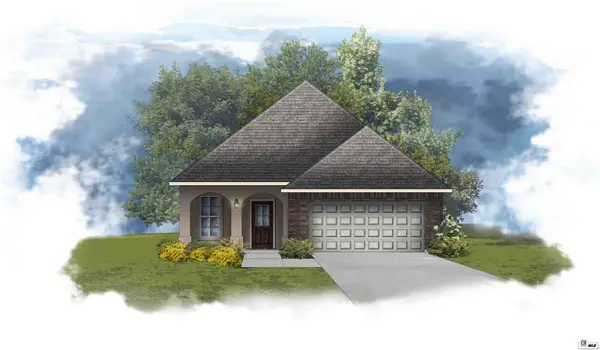 $248,995Active3 beds 2 baths1,642 sq. ft.
$248,995Active3 beds 2 baths1,642 sq. ft.300 Magnolia Pointe Circle, Monroe, LA 71203
MLS# 217777Listed by: CICERO REALTY LLC - New
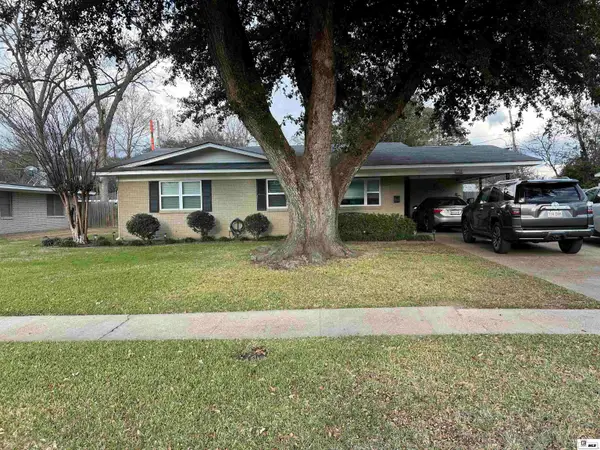 $220,000Active2 beds 2 baths1,411 sq. ft.
$220,000Active2 beds 2 baths1,411 sq. ft.2306 Sauvelle Drive, Monroe, LA 71201
MLS# 217766Listed by: KELLER WILLIAMS PARISHWIDE PARTNERS - New
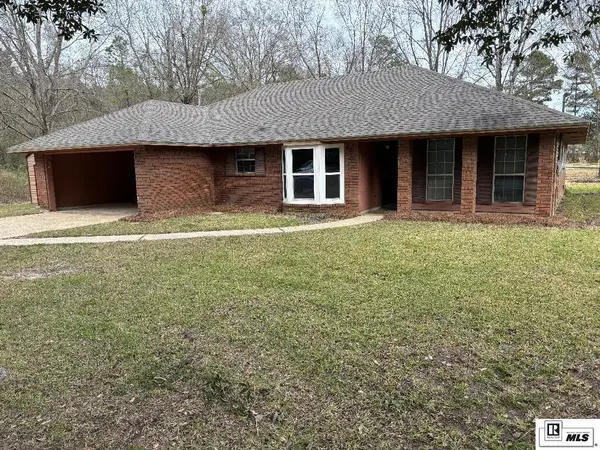 $162,900Active3 beds 2 baths1,485 sq. ft.
$162,900Active3 beds 2 baths1,485 sq. ft.450 Walker Road, Monroe, LA 71203
MLS# 217767Listed by: VANGUARD REALTY - New
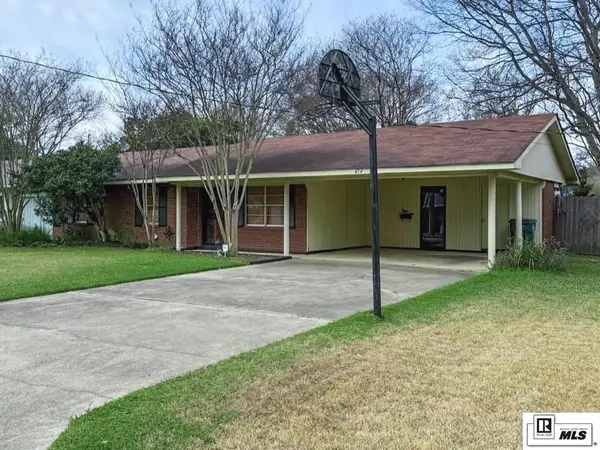 $165,000Active3 beds 2 baths1,264 sq. ft.
$165,000Active3 beds 2 baths1,264 sq. ft.414 Frederick Street, Monroe, LA 71201
MLS# 217761Listed by: KELLER WILLIAMS PARISHWIDE PARTNERS
