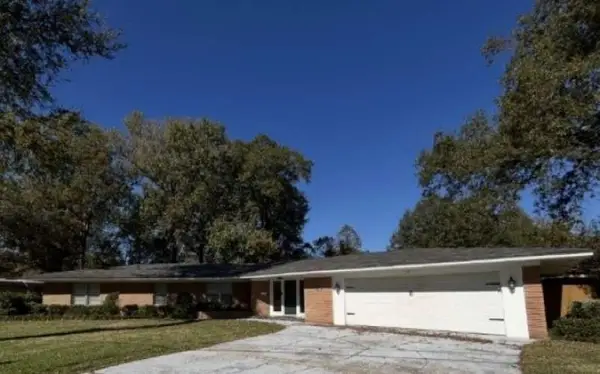1301 Forsythe Avenue, Monroe, LA 71201
Local realty services provided by:Better Homes and Gardens Real Estate Veranda Realty
1301 Forsythe Avenue,Monroe, LA 71201
$959,000
- 4 Beds
- 4 Baths
- 5,061 sq. ft.
- Single family
- Pending
Listed by: julie hansen
Office: db real estate
MLS#:217175
Source:LA_NEBOR
Price summary
- Price:$959,000
- Price per sq. ft.:$152.93
About this home
Originally built in the late 1920s by Bill Riley, this stately English Tudor-style home sits on four landscaped lots and was featured in Bayou Life Magazine in 2023. The property blends preserved architectural character — arched stained-glass entry, copper gutters, Bevolo lighting, oak floors, Saltillo tile, and steel windows — with extensive modern upgrades. Recent renovations by current owners include retractable glass doors (2022), den back door replacement (2023), kitchen repaint + new Wolf range + new fridge (2023-24), master bath updates (2024), AC split on 3rd floor (2022), Generac whole-house generator (2022), new fireplace insert (2022), pool house renovation (2024-25), alarm system (2024), and deep freeze (2022), plus multiple touch-up repairs and maintenance. Interior features include a Danby marble foyer, designer Sherle Wagner powder room with Ann Sacks tile, an updated formal living room opening to the patio, a den with pecan built-ins, coffered ceilings, WBFP, and wet bar, and a formal dining room and breakfast room connecting to the chef’s kitchen with Calcutta Gold quartzite countertops, soft-close drawers, pot filler, and workstation sink. The primary suite offers a custom closet and spa bath with Carrara marble shower and freestanding tub. Upstairs includes 3 bedrooms, 2 ensuite baths, media room, and flex space, plus a 451-hsf gym with vaulted ceilings and infrared sauna. Resort-style grounds feature a covered outdoor kitchen and fireplace, black gunite pool with cabana, private hot tub, outdoor half bath, and lush garden surroundings.
Contact an agent
Home facts
- Listing ID #:217175
- Added:54 day(s) ago
- Updated:January 11, 2026 at 08:45 AM
Rooms and interior
- Bedrooms:4
- Total bathrooms:4
- Full bathrooms:3
- Half bathrooms:1
- Living area:5,061 sq. ft.
Heating and cooling
- Cooling:Central Air, Electric, Multiple Units
- Heating:Central, Natural Gas
Structure and exterior
- Roof:Architectural Style
- Building area:5,061 sq. ft.
Schools
- High school:NEVILLE CY
- Middle school:NEVILLE JUNIOR HIGH SCHOOL
- Elementary school:Sallie Humble/Lexington
Utilities
- Water:Public
- Sewer:Public
Finances and disclosures
- Price:$959,000
- Price per sq. ft.:$152.93
New listings near 1301 Forsythe Avenue
- Open Sun, 2 to 4pmNew
 $310,000Active3 beds 2 baths1,967 sq. ft.
$310,000Active3 beds 2 baths1,967 sq. ft.207 Winkler Way, Monroe, LA 71203
MLS# 217637Listed by: HARRISON LILLY - New
 $172,000Active3 beds 2 baths1,619 sq. ft.
$172,000Active3 beds 2 baths1,619 sq. ft.1100 Cole Avenue, Monroe, LA 71201
MLS# 217626Listed by: KELLER WILLIAMS PARISHWIDE PARTNERS - New
 $320,000Active3 beds 2 baths1,792 sq. ft.
$320,000Active3 beds 2 baths1,792 sq. ft.409 River Styx Lane, Monroe, LA 71203
MLS# 217603Listed by: THE AGENCY AUSTIN LITTLE REAL ESTATE - New
 $185,000Active4 beds 3 baths1,514 sq. ft.
$185,000Active4 beds 3 baths1,514 sq. ft.203 Horseshoe Lake Road, Monroe, LA 71203
MLS# 217589Listed by: KELLER WILLIAMS PARISHWIDE PARTNERS - New
 $134,700Active3 beds 1 baths1,296 sq. ft.
$134,700Active3 beds 1 baths1,296 sq. ft.106 Selman Drive, Monroe, LA 71203
MLS# 217592Listed by: HEATHER GREEN REALTY - New
 $369,000Active4 beds 3 baths2,790 sq. ft.
$369,000Active4 beds 3 baths2,790 sq. ft.1205 Roselawn Avenue, Monroe, LA 71201
MLS# 2536571Listed by: CONGRESS REALTY, INC. - New
 $199,900Active4 beds 2 baths2,059 sq. ft.
$199,900Active4 beds 2 baths2,059 sq. ft.1604 Keystone Road, Monroe, LA 71203
MLS# 217575Listed by: KELLER WILLIAMS PARISHWIDE PARTNERS - New
 $195,000Active3 beds 2 baths1,500 sq. ft.
$195,000Active3 beds 2 baths1,500 sq. ft.114 Leisure Drive, Monroe, LA 71203
MLS# 217578Listed by: COLDWELL BANKER GROUP ONE REALTY - New
 $220,000Active3 beds 3 baths2,780 sq. ft.
$220,000Active3 beds 3 baths2,780 sq. ft.1404 Speed Avenue, Monroe, LA 71201
MLS# 217571Listed by: GREEN STAR REALTY, LLC - New
 $220,000Active5 beds 4 baths2,738 sq. ft.
$220,000Active5 beds 4 baths2,738 sq. ft.604 Zoe Circle, Monroe, LA 71203
MLS# 217558Listed by: FRENCH REALTY, LLC
