1396 Frenchmans Bend Road, Monroe, LA 71203
Local realty services provided by:Better Homes and Gardens Real Estate Veranda Realty
1396 Frenchmans Bend Road,Monroe, LA 71203
$765,000
- 5 Beds
- 4 Baths
- 3,217 sq. ft.
- Single family
- Active
Listed by: scott leo, anna earl romero
Office: cypress state realty
MLS#:217093
Source:LA_NEBOR
Price summary
- Price:$765,000
- Price per sq. ft.:$133.53
About this home
Now available! - come see this fantastic 5 bedroom, 4-bathroom home in Frenchman’s Bend! This home has great curb appeal and is situated on a large corner lot with a circular driveway. This home offers over 3,200 heated sq. ft. with an open floor plan, gas log fireplace, formal dining, and a spacious kitchen with pantry. The primary suite includes two walk-in closets, a jet tub, and a walk-in glass shower. Upstairs features a large bonus room/office with a full bath. Relax in your private backyard oasis with a 16x32 pool and waterfall, surrounded by a 6.5-ft brick and cedar privacy fence. A detached 800+ sq. ft. workshop/garage offers space for storage, lawn equipment, and more. Additional highlights include LED accent lighting, a generator hookup, and ample parking for guests and recreation, a separate RV pad featuring 50-amp service, water hookup, and a dump station. Schedule your private showing today before it’s gone!
Contact an agent
Home facts
- Year built:2007
- Listing ID #:217093
- Added:71 day(s) ago
- Updated:January 21, 2026 at 04:52 PM
Rooms and interior
- Bedrooms:5
- Total bathrooms:4
- Full bathrooms:4
- Living area:3,217 sq. ft.
Heating and cooling
- Cooling:Central Air
- Heating:Natural Gas
Structure and exterior
- Roof:Architectural Style
- Year built:2007
- Building area:3,217 sq. ft.
Utilities
- Water:Public
- Sewer:Public
Finances and disclosures
- Price:$765,000
- Price per sq. ft.:$133.53
New listings near 1396 Frenchmans Bend Road
- New
 $555,000Active4 beds 3 baths2,912 sq. ft.
$555,000Active4 beds 3 baths2,912 sq. ft.285 Stubbs Vinson Road, Monroe, LA 71203
MLS# 217796Listed by: KELLER WILLIAMS PARISHWIDE PARTNERS - New
 $349,500Active4 beds 3 baths2,565 sq. ft.
$349,500Active4 beds 3 baths2,565 sq. ft.2503 Rosedale Drive, Monroe, LA 71201
MLS# 217788Listed by: COLDWELL BANKER APEX, REALTORS - New
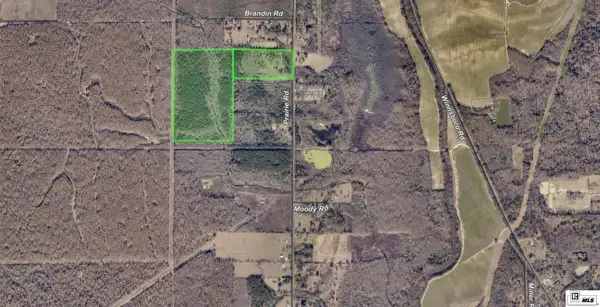 $280,000Active82 Acres
$280,000Active82 Acres788 Prairie Road, Monroe, LA 71202
MLS# 217787Listed by: CYPRESS STATE REALTY - New
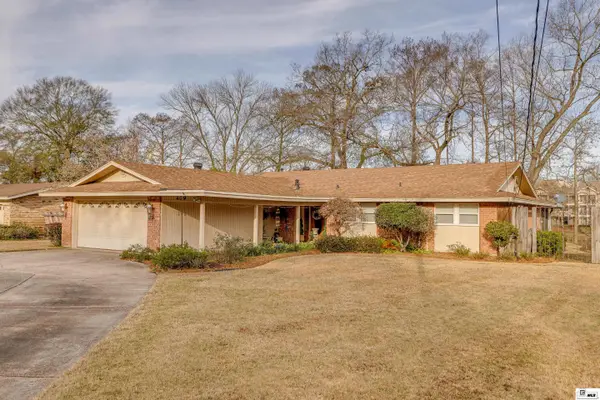 $269,000Active3 beds 2 baths2,397 sq. ft.
$269,000Active3 beds 2 baths2,397 sq. ft.409 Fortune Drive, Monroe, LA 71203
MLS# 217774Listed by: RE/MAX PREMIER REALTY - New
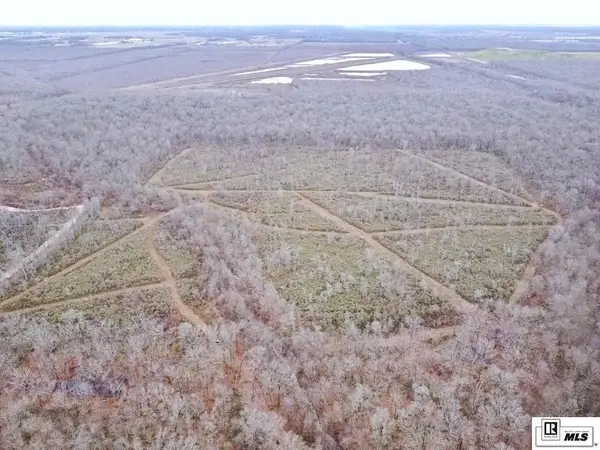 $160,000Active41.24 Acres
$160,000Active41.24 Acres0 Mildred Road, Monroe, LA 71201
MLS# 217775Listed by: COLDWELL BANKER GROUP ONE REALTY - New
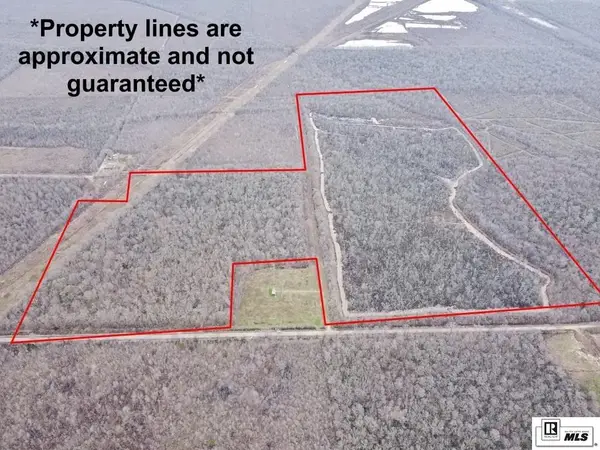 $444,000Active113 Acres
$444,000Active113 Acres00 Mildred Road, Monroe, LA 71201
MLS# 217776Listed by: COLDWELL BANKER GROUP ONE REALTY - New
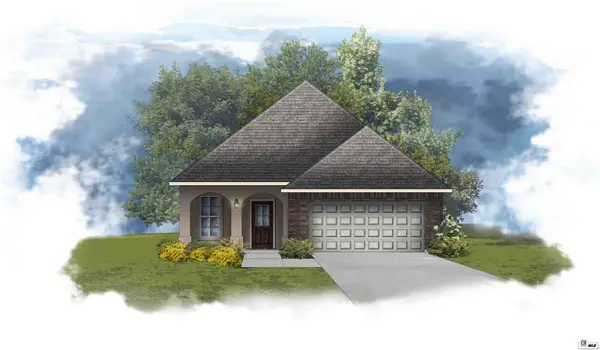 $248,995Active3 beds 2 baths1,642 sq. ft.
$248,995Active3 beds 2 baths1,642 sq. ft.300 Magnolia Pointe Circle, Monroe, LA 71203
MLS# 217777Listed by: CICERO REALTY LLC - New
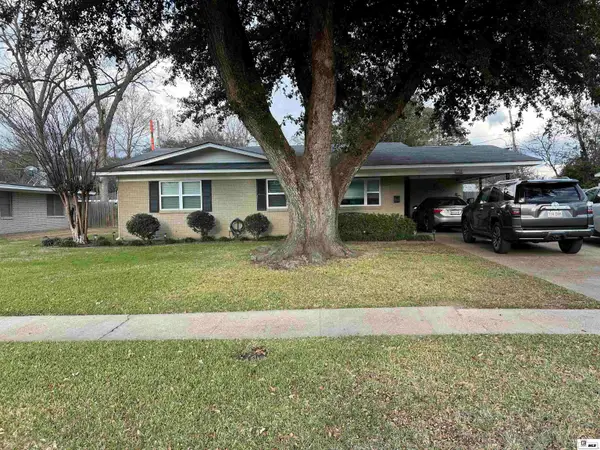 $220,000Active2 beds 2 baths1,411 sq. ft.
$220,000Active2 beds 2 baths1,411 sq. ft.2306 Sauvelle Drive, Monroe, LA 71201
MLS# 217766Listed by: KELLER WILLIAMS PARISHWIDE PARTNERS - New
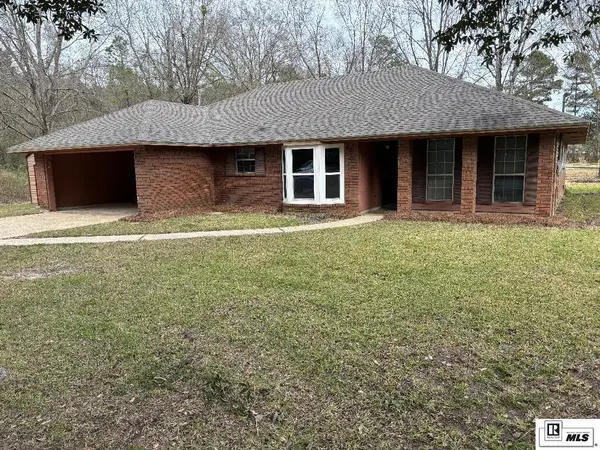 $162,900Active3 beds 2 baths1,485 sq. ft.
$162,900Active3 beds 2 baths1,485 sq. ft.450 Walker Road, Monroe, LA 71203
MLS# 217767Listed by: VANGUARD REALTY - New
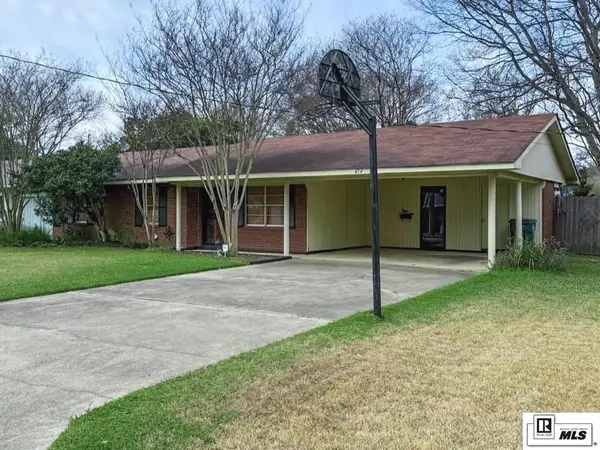 $165,000Active3 beds 2 baths1,264 sq. ft.
$165,000Active3 beds 2 baths1,264 sq. ft.414 Frederick Street, Monroe, LA 71201
MLS# 217761Listed by: KELLER WILLIAMS PARISHWIDE PARTNERS
