Local realty services provided by:Better Homes and Gardens Real Estate Rhodes Realty
14 Winchester Circle,Monroe, LA 71203
$239,000
- 4 Beds
- 3 Baths
- 2,740 sq. ft.
- Single family
- Active
Listed by: denice antis, denice antis
Office: keller williams parishwide partners
MLS#:216841
Source:LA_NEBOR
Price summary
- Price:$239,000
- Price per sq. ft.:$69.74
About this home
Welcome home to Shenandoah Estates! This Acadian style beauty houses 4 bedrooms, 2 full bathrooms and 1 partial bathroom. With rustic charm and modern features you're sure to love your next chapter here! The front porches welcomes your visitors with your rocking chairs and flowering pots while inside you will find a cozy den/study area, warm, inviting living room with fireplace for those cool Louisiana evenings, kitchen with cabinets for all your dinnerware, kitchen island for afternoon snacks with the kiddos, formal dining room, spacious bedrooms for each family member and a walk-in closet in the primary suite. The fenced yard provides privacy and patio for afternoon coffee while reading a good book offers you solace. It's all here waiting for you! Call your real estate professional for a showing today!
Contact an agent
Home facts
- Year built:1979
- Listing ID #:216841
- Added:105 day(s) ago
- Updated:January 30, 2026 at 05:41 PM
Rooms and interior
- Bedrooms:4
- Total bathrooms:3
- Full bathrooms:2
- Half bathrooms:1
- Living area:2,740 sq. ft.
Heating and cooling
- Cooling:Central Air, Electric
- Heating:Central, Electric
Structure and exterior
- Roof:Asphalt Shingle
- Year built:1979
- Building area:2,740 sq. ft.
- Lot area:0.35 Acres
Schools
- High school:OUACHITA O
- Middle school:OUACHITA
- Elementary school:LAKESHORE O
Utilities
- Water:Public
- Sewer:Public
Finances and disclosures
- Price:$239,000
- Price per sq. ft.:$69.74
New listings near 14 Winchester Circle
- New
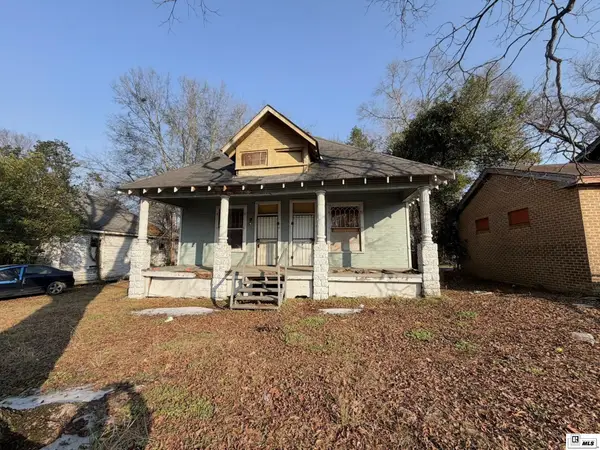 $50,000Active-- beds -- baths
$50,000Active-- beds -- baths107 Peach Street, Monroe, LA 71202
MLS# 217886Listed by: KELLER WILLIAMS PARISHWIDE PARTNERS - New
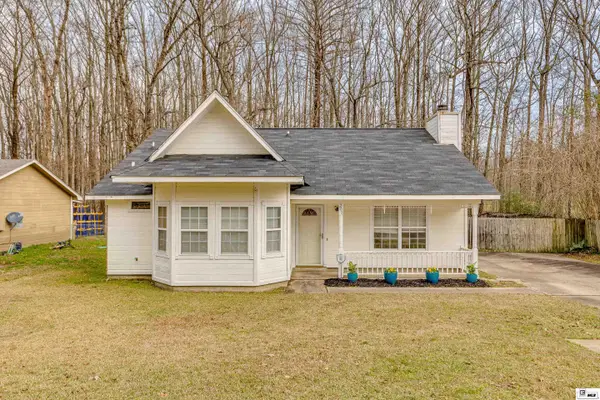 $159,900Active3 beds 2 baths1,376 sq. ft.
$159,900Active3 beds 2 baths1,376 sq. ft.204 Cedarbrook Drive, Monroe, LA 71203
MLS# 217884Listed by: KELLER WILLIAMS PARISHWIDE PARTNERS - New
 $285,000Active4 beds 3 baths1,851 sq. ft.
$285,000Active4 beds 3 baths1,851 sq. ft.200 Briar Patch Drive, Monroe, LA 71203
MLS# 217881Listed by: KELLER WILLIAMS PARISHWIDE PARTNERS - New
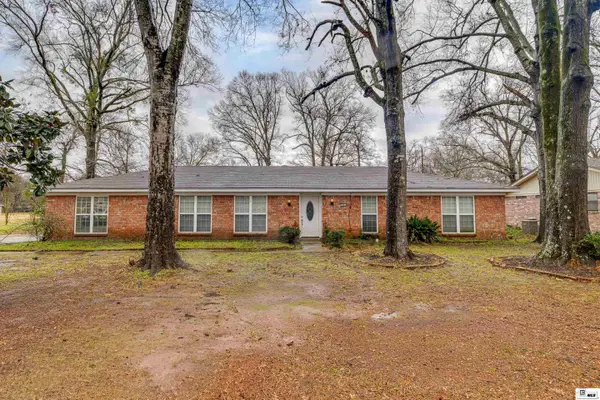 $199,900Active3 beds 2 baths1,750 sq. ft.
$199,900Active3 beds 2 baths1,750 sq. ft.26 Jana Drive, Monroe, LA 71203
MLS# 217874Listed by: RE/MAX PREMIER REALTY - New
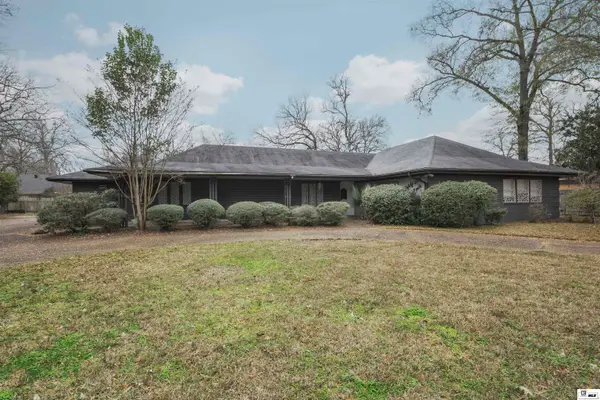 $281,000Active3 beds 5 baths3,305 sq. ft.
$281,000Active3 beds 5 baths3,305 sq. ft.3604 Hanging Moss Lane, Monroe, LA 71201
MLS# 217871Listed by: JOHN REA REALTY - New
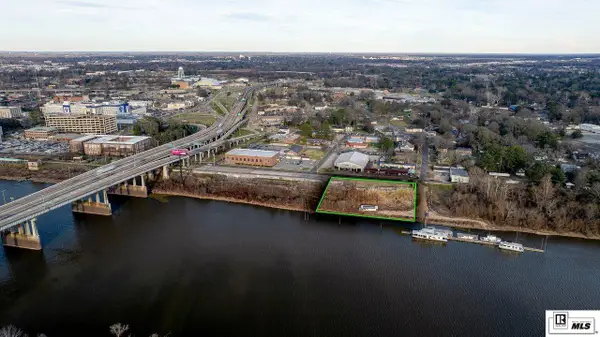 $699,000Active1.3 Acres
$699,000Active1.3 Acres802 S Grand Street, Monroe, LA 71201
MLS# 217867Listed by: JOHN REA REALTY - New
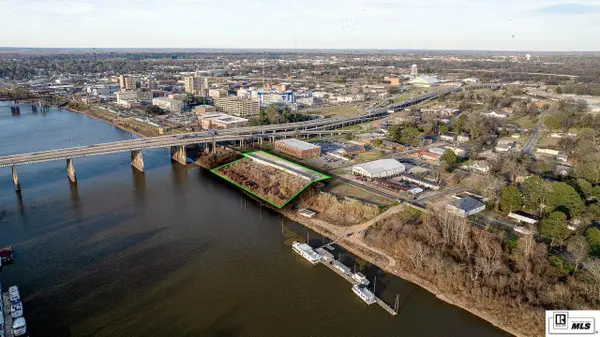 $695,000Active2.09 Acres
$695,000Active2.09 Acres700 S Grand Street, Monroe, LA 71201
MLS# 217866Listed by: JOHN REA REALTY - New
 $399,000Active4 beds 3 baths2,619 sq. ft.
$399,000Active4 beds 3 baths2,619 sq. ft.2814 Pargoud Boulevard, Monroe, LA 71201
MLS# 217848Listed by: DB REAL ESTATE - New
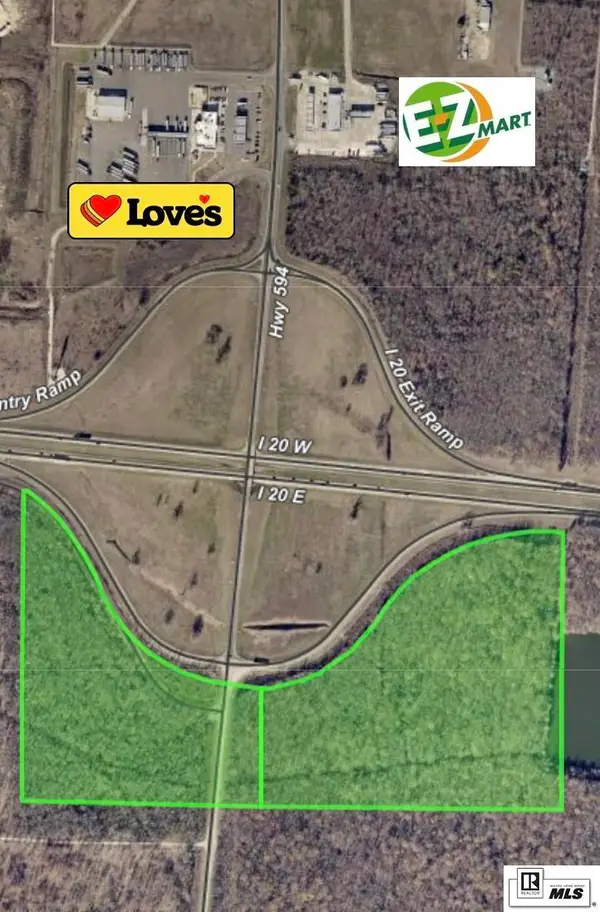 $3,178,000Active45.4 Acres
$3,178,000Active45.4 Acres0 Russell Sage Road, Monroe, LA 71203
MLS# 217846Listed by: TRI STATE PROPERTIES, LLC - New
 $205,000Active4 beds 2 baths2,115 sq. ft.
$205,000Active4 beds 2 baths2,115 sq. ft.200 Bennett Lake Drive, Monroe, LA 71203
MLS# 217844Listed by: HARRISON LILLY

