158 East Shore Road, Monroe, LA 71203
Local realty services provided by:Better Homes and Gardens Real Estate Veranda Realty
158 East Shore Road,Monroe, LA 71203
$424,000
- 4 Beds
- 3 Baths
- 2,513 sq. ft.
- Single family
- Active
Listed by: lesli thomas
Office: john rea realty
MLS#:216888
Source:LA_NEBOR
Price summary
- Price:$424,000
- Price per sq. ft.:$122.72
About this home
This East Shore beauty offers indoor functionality with outdoor fun in the Frenchman’s Bend subdivision. Inside the 4 bed 3 bath home, you’ll find an inviting open floor plan with wood floors, thick crown molding, arched doorways, and exposed brick details. The kitchen is designed for everyday living and entertaining with granite countertops, stainless steel appliances, a walk-in pantry, and abundant cabinet storage. The spacious living room features built-ins and a cozy gas fireplace, while a flexible bonus space offers the perfect spot for a home office or kid’s playroom. The triple split floor plan ensures privacy for everyone - featuring one bedroom and bath near the garage side of the home, two bedrooms joined by a Jack-and-Jill bath, and a spacious master suite overlooking the backyard. The master bath offers dual sinks, a jetted tub, shower, and a large walk-in closet. Outdoor living takes center stage with a sparkling saltwater pool large enough for a volleyball game or fun on the diving board. Additional features include a fenced backyard with two gated entries, a sprinkler system, tankless water heaters, security cameras, 2-car garage plus golf-cart bay with storage room, driveway with 2 additional parking pads & a basketball goal. Conveniently located and move-in ready—this home is ready for you to call home!
Contact an agent
Home facts
- Year built:2008
- Listing ID #:216888
- Added:50 day(s) ago
- Updated:December 10, 2025 at 04:20 PM
Rooms and interior
- Bedrooms:4
- Total bathrooms:3
- Full bathrooms:3
- Living area:2,513 sq. ft.
Heating and cooling
- Cooling:Central Air, Electric
- Heating:Central, Natural Gas
Structure and exterior
- Roof:Architectural Style
- Year built:2008
- Building area:2,513 sq. ft.
- Lot area:0.38 Acres
Schools
- High school:STERLINGTON O
- Middle school:Sterlington Mid
- Elementary school:STERLINGTON ELM
Utilities
- Water:Public
- Sewer:Public
Finances and disclosures
- Price:$424,000
- Price per sq. ft.:$122.72
New listings near 158 East Shore Road
- New
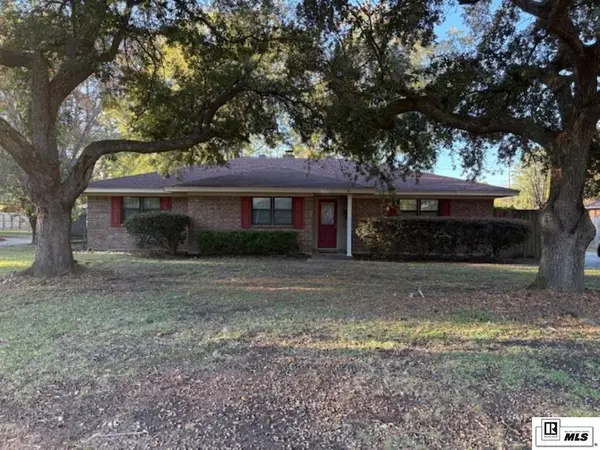 $235,000Active3 beds 2 baths2,032 sq. ft.
$235,000Active3 beds 2 baths2,032 sq. ft.1909 Richard Drive, Monroe, LA 71201
MLS# 217397Listed by: COLDWELL BANKER GROUP ONE REALTY - New
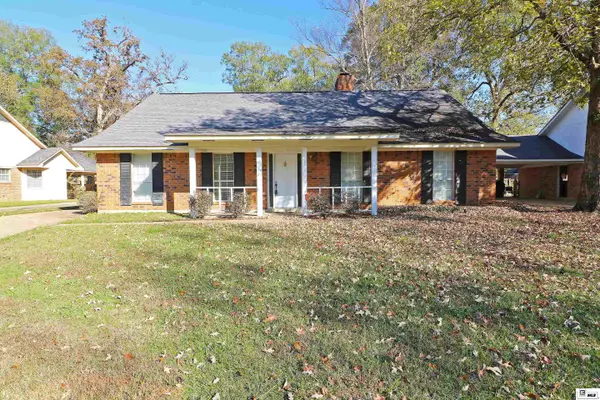 $265,000Active4 beds 3 baths1,850 sq. ft.
$265,000Active4 beds 3 baths1,850 sq. ft.3516 Stowers Drive, Monroe, LA 71201
MLS# 217360Listed by: RE/MAX PREMIER REALTY - New
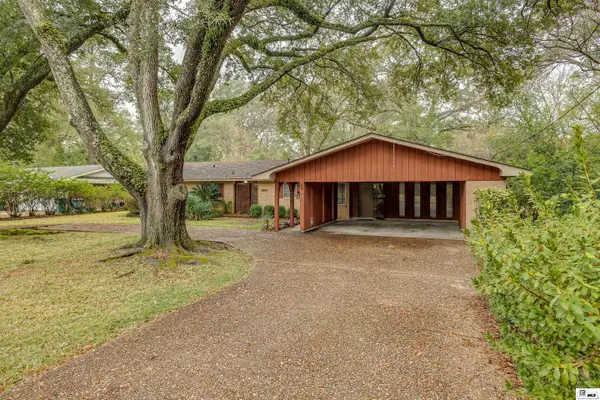 $147,000Active3 beds 2 baths1,782 sq. ft.
$147,000Active3 beds 2 baths1,782 sq. ft.1907 University Avenue, Monroe, LA 71203
MLS# 217335Listed by: KELLER WILLIAMS PARISHWIDE PARTNERS - New
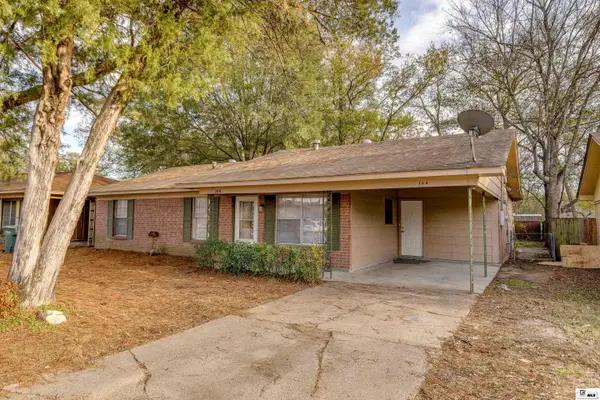 $159,900Active4 beds 3 baths2,089 sq. ft.
$159,900Active4 beds 3 baths2,089 sq. ft.106 Salem Drive, Monroe, LA 71202
MLS# 217336Listed by: KELLER WILLIAMS PARISHWIDE PARTNERS - New
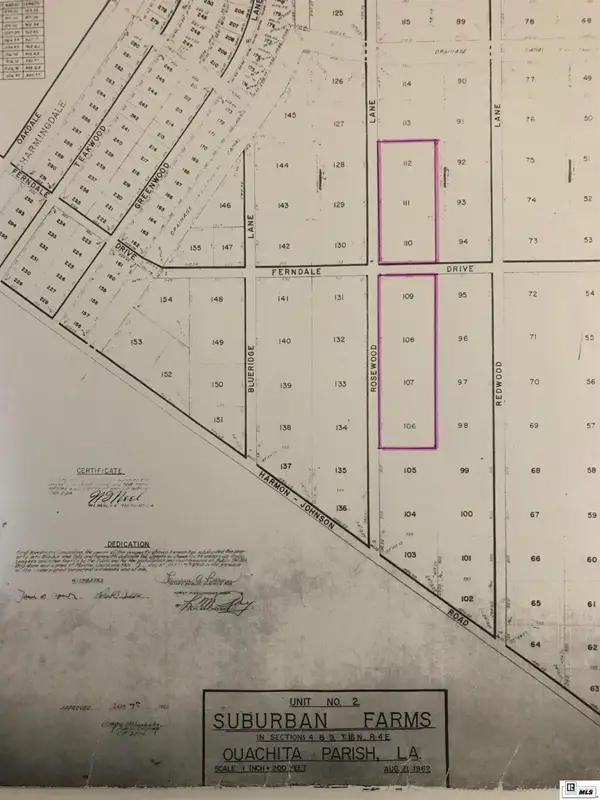 Listed by BHGRE$137,088Active19 Acres
Listed by BHGRE$137,088Active19 AcresRosewood Lane, Monroe, LA 71202
MLS# 217350Listed by: BETTERHOMES&GARDENSVERANDA - New
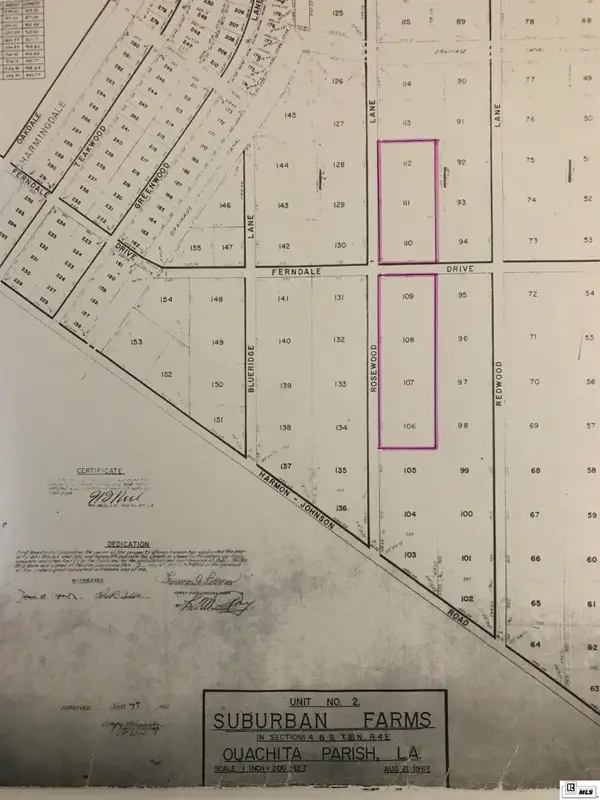 Listed by BHGRE$84,864Active10.88 Acres
Listed by BHGRE$84,864Active10.88 AcresRosewood Lane, Monroe, LA 71202
MLS# 217351Listed by: BETTERHOMES&GARDENSVERANDA - New
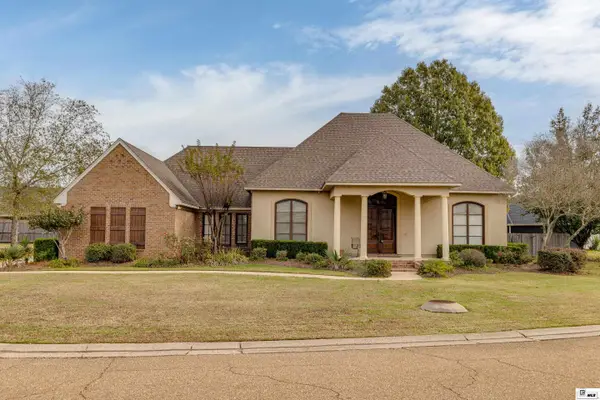 $380,000Active4 beds 3 baths2,603 sq. ft.
$380,000Active4 beds 3 baths2,603 sq. ft.204 Frenchmans Bend Place, Monroe, LA 71201
MLS# 217308Listed by: HARRISON LILLY - New
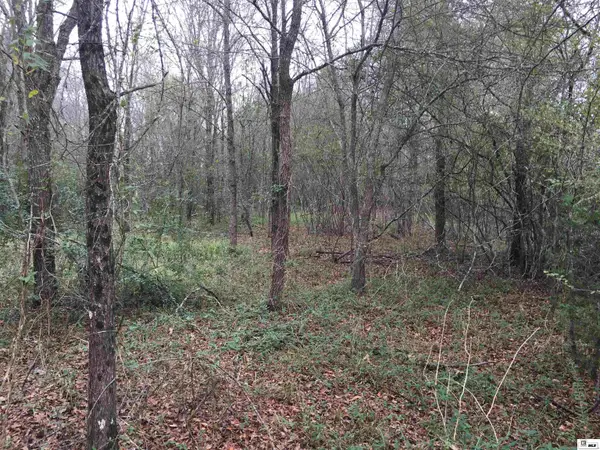 $39,900Active6.66 Acres
$39,900Active6.66 Acres0 Prairie Road, Monroe, LA 71202
MLS# 217304Listed by: LOUISIANA LAND AND HOMES, LLC - New
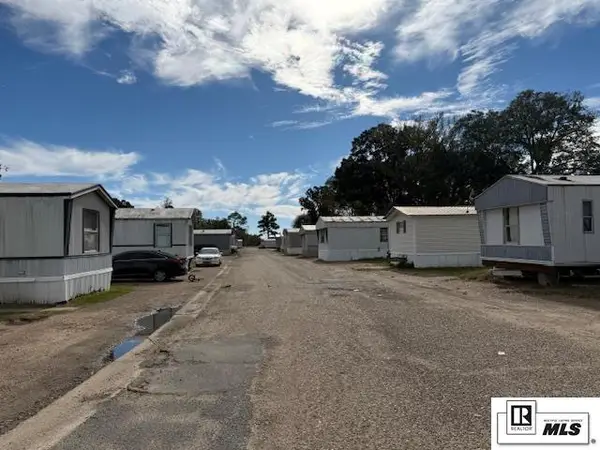 $2,600,000Active-- beds -- baths
$2,600,000Active-- beds -- baths5310 Desiard Street, Monroe, LA 71203
MLS# 217299Listed by: DELTA SOUTH REALTY, LLC - New
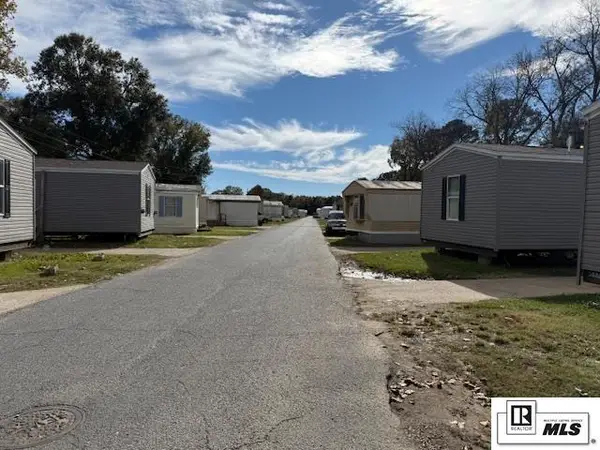 $4,300,000Active-- beds -- baths
$4,300,000Active-- beds -- baths5602 Desiard Street, Monroe, LA 71203
MLS# 217300Listed by: DELTA SOUTH REALTY, LLC
