178 East Shore Road, Monroe, LA 71203
Local realty services provided by:Better Homes and Gardens Real Estate Rhodes Realty
178 East Shore Road,Monroe, LA 71203
$385,500
- 4 Beds
- 3 Baths
- 2,491 sq. ft.
- Single family
- Active
Listed by: mark ouchley
Office: coldwell banker group one realty
MLS#:217596
Source:LA_NEBOR
Price summary
- Price:$385,500
- Price per sq. ft.:$119.53
About this home
If you are looking for a custom built home in the Sterlington area then check out this very nice 4 bedroom 3 bath home with wood floors throughout the house located in Frenchman`s Bend subdivision. Vaulted ceilings, Custom crown molding through out the house. The master suite is super big with a corner jet tub , Walkin shower. double vanities and a very large walk~in closet. This home comes with two fire places one in the kitchen area and also one in the living room with gas logs. The kitchen features are Stainless steel Appliances, granite counter tops, central island and a formal dining area.Custom built bookcase through out the home. Very large back fenced in yard with a great patio area for entertaining. Make your appointment today and check this super nice house out...
Contact an agent
Home facts
- Listing ID #:217596
- Added:134 day(s) ago
- Updated:January 21, 2026 at 04:52 PM
Rooms and interior
- Bedrooms:4
- Total bathrooms:3
- Full bathrooms:3
- Living area:2,491 sq. ft.
Heating and cooling
- Cooling:Electric
- Heating:Natural Gas
Structure and exterior
- Roof:Composition
- Building area:2,491 sq. ft.
- Lot area:0.41 Acres
Schools
- High school:STERLINGTON O
- Middle school:Sterlington Mid
- Elementary school:STERLINGTON ELM
Utilities
- Water:Public
- Sewer:Public
Finances and disclosures
- Price:$385,500
- Price per sq. ft.:$119.53
New listings near 178 East Shore Road
- New
 $555,000Active4 beds 3 baths2,912 sq. ft.
$555,000Active4 beds 3 baths2,912 sq. ft.285 Stubbs Vinson Road, Monroe, LA 71203
MLS# 217796Listed by: KELLER WILLIAMS PARISHWIDE PARTNERS - New
 $349,500Active4 beds 3 baths2,565 sq. ft.
$349,500Active4 beds 3 baths2,565 sq. ft.2503 Rosedale Drive, Monroe, LA 71201
MLS# 217788Listed by: COLDWELL BANKER APEX, REALTORS - New
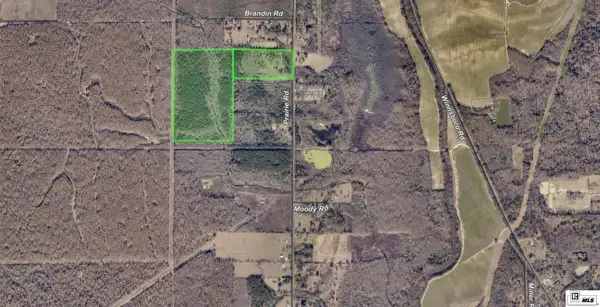 $280,000Active82 Acres
$280,000Active82 Acres788 Prairie Road, Monroe, LA 71202
MLS# 217787Listed by: CYPRESS STATE REALTY - New
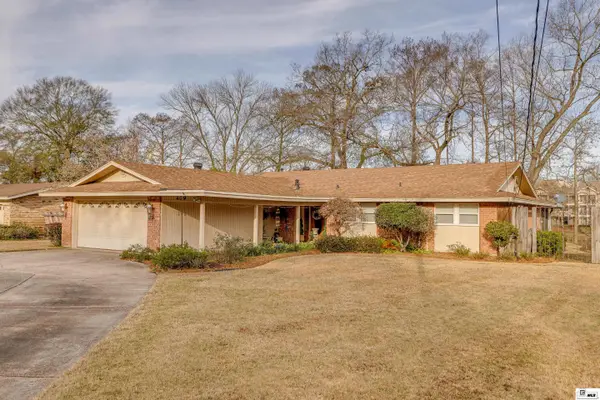 $269,000Active3 beds 2 baths2,397 sq. ft.
$269,000Active3 beds 2 baths2,397 sq. ft.409 Fortune Drive, Monroe, LA 71203
MLS# 217774Listed by: RE/MAX PREMIER REALTY - New
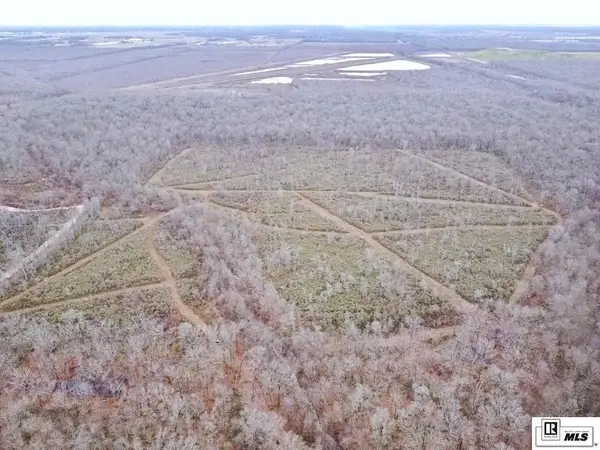 $160,000Active41.24 Acres
$160,000Active41.24 Acres0 Mildred Road, Monroe, LA 71201
MLS# 217775Listed by: COLDWELL BANKER GROUP ONE REALTY - New
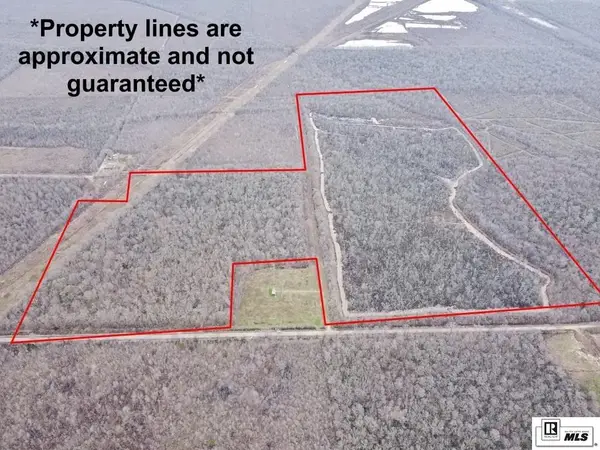 $444,000Active113 Acres
$444,000Active113 Acres00 Mildred Road, Monroe, LA 71201
MLS# 217776Listed by: COLDWELL BANKER GROUP ONE REALTY - New
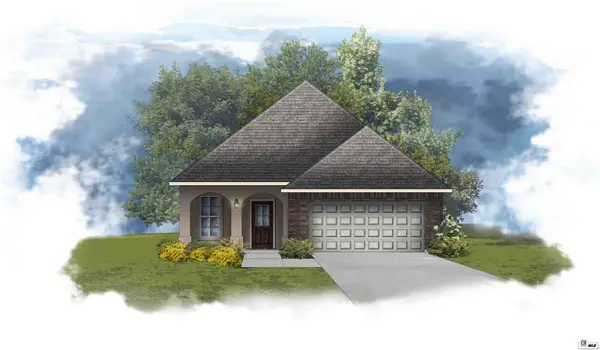 $248,995Active3 beds 2 baths1,642 sq. ft.
$248,995Active3 beds 2 baths1,642 sq. ft.300 Magnolia Pointe Circle, Monroe, LA 71203
MLS# 217777Listed by: CICERO REALTY LLC - New
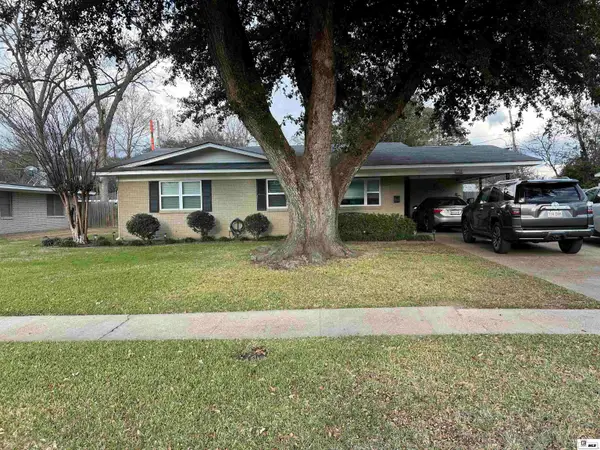 $220,000Active2 beds 2 baths1,411 sq. ft.
$220,000Active2 beds 2 baths1,411 sq. ft.2306 Sauvelle Drive, Monroe, LA 71201
MLS# 217766Listed by: KELLER WILLIAMS PARISHWIDE PARTNERS - New
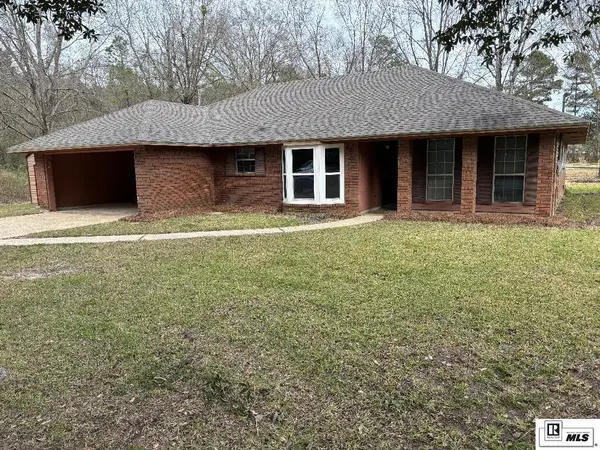 $162,900Active3 beds 2 baths1,485 sq. ft.
$162,900Active3 beds 2 baths1,485 sq. ft.450 Walker Road, Monroe, LA 71203
MLS# 217767Listed by: VANGUARD REALTY - New
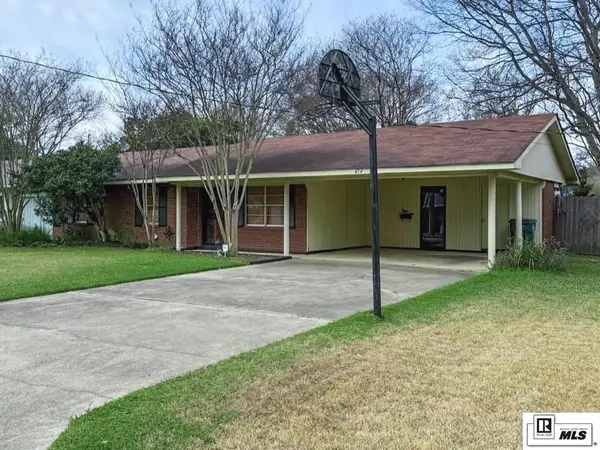 $165,000Active3 beds 2 baths1,264 sq. ft.
$165,000Active3 beds 2 baths1,264 sq. ft.414 Frederick Street, Monroe, LA 71201
MLS# 217761Listed by: KELLER WILLIAMS PARISHWIDE PARTNERS
