185 Horseshoe Lake Road, Monroe, LA 71203
Local realty services provided by:Better Homes and Gardens Real Estate Veranda Realty
185 Horseshoe Lake Road,Monroe, LA 71203
$147,500
- 3 Beds
- 2 Baths
- 1,596 sq. ft.
- Single family
- Pending
Listed by: kelley oakley, robert oliver
Office: john rea realty
MLS#:216066
Source:LA_NEBOR
Price summary
- Price:$147,500
- Price per sq. ft.:$82.04
About this home
Conveniently located just off Highway 165, make your appointment with your favorite Realtor to come see this charming North Monroe home! The home features a brand-new roof, and all systems are less than 8 years old! You will love the cozy and inviting 3 bedrooms, 1.5 bath home that blends warmth and convenience in one package. Step inside the welcoming foyer to find a comfortable living space highlighted by classic wood paneling and a brick fireplace, creating the perfect spot for relaxing evenings or family gatherings. The primary bedroom offers a half-bath en suite. Outside, the manageable lot provides just the right amount of yard space without overwhelming maintenance – ideal for busy homeowners. This property is conveniently located near schools, shopping, dining, medical, and easy access to all that North Monroe has to offer, making it a smart choice for families or anyone seeking a central location. This home is full of potential – whether you’re a first-time buyer, part of the incoming Meta workforce, downsizing, or looking for an investment property in Monroe.
Contact an agent
Home facts
- Year built:1973
- Listing ID #:216066
- Added:191 day(s) ago
- Updated:February 26, 2026 at 04:09 PM
Rooms and interior
- Bedrooms:3
- Total bathrooms:2
- Full bathrooms:1
- Half bathrooms:1
- Kitchen Description:Dishwasher, Electric Range/Oven, Kitchen On Level 1
- Bedroom Description:Master Bedroom On Level 1
- Living area:1,596 sq. ft.
Heating and cooling
- Cooling:Central Air, Electric
- Heating:Central, Natural Gas
Structure and exterior
- Roof:Architectural Style, Asphalt Shingle
- Year built:1973
- Building area:1,596 sq. ft.
- Lot area:0.19 Acres
- Lot Features:Cleared Lot
- Architectural Style:Traditional
- Construction Materials:Brick Veneer, Vinyl Siding
- Exterior Features:Landscaped, Porch Open
- Foundation Description:Slab
- Levels:1 Story
Schools
- High school:OUACHITA O
- Middle school:OUACHITA
- Elementary school:JACK HAYES O
Utilities
- Water:Public
- Sewer:Public
Finances and disclosures
- Price:$147,500
- Price per sq. ft.:$82.04
Features and amenities
- Appliances:Electric Range/Oven, Washer/Dryer Connect
- Laundry features:Washer/Dryer Connection
- Amenities:Cable, Ceiling Fan(S), Gas Water Heater, Metal Windows, Security System, Shed, Single Pane Windows, Walk In Closet, Window Treatments: All Stay, Window Treatments: Blinds
New listings near 185 Horseshoe Lake Road
- New
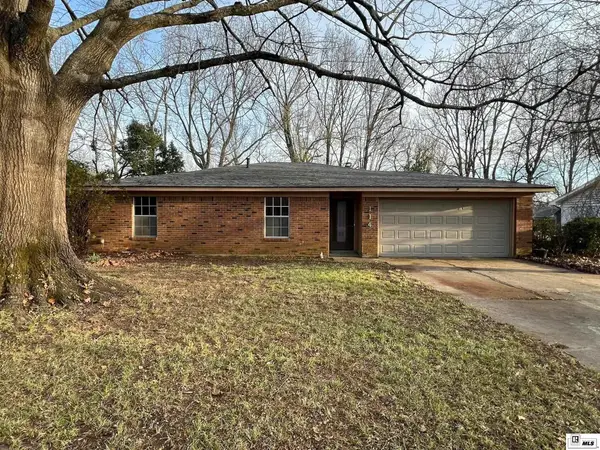 $179,900Active4 beds 2 baths1,665 sq. ft.
$179,900Active4 beds 2 baths1,665 sq. ft.114 Ashlawn Lane, Monroe, LA 71203
MLS# 218228Listed by: EXP REALTY, LLC - New
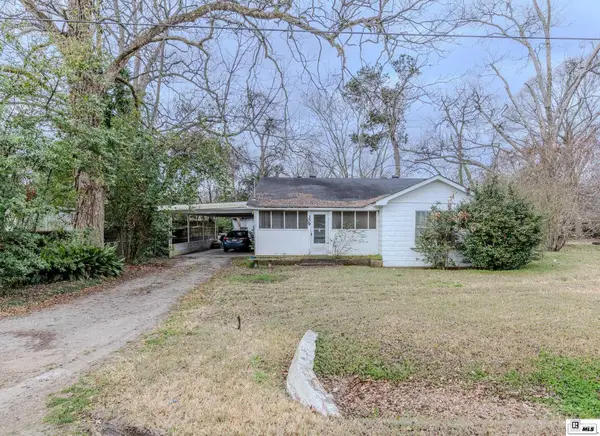 $50,000Active-- beds -- baths
$50,000Active-- beds -- baths309 Tennessee Street, Monroe, LA 71203
MLS# 218209Listed by: HARRISON LILLY - New
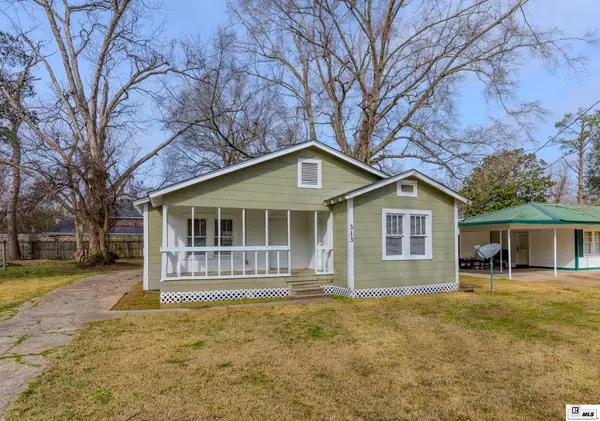 $75,000Active2 beds 1 baths1,077 sq. ft.
$75,000Active2 beds 1 baths1,077 sq. ft.313 Tennessee Street, Monroe, LA 71203
MLS# 218204Listed by: HARRISON LILLY - Open Sun, 2 to 4pmNew
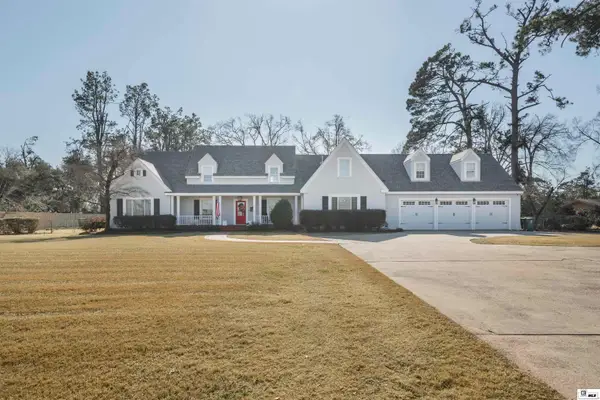 $1,399,000Active4 beds 5 baths4,693 sq. ft.
$1,399,000Active4 beds 5 baths4,693 sq. ft.3420 Loop Road, Monroe, LA 71201
MLS# 218180Listed by: JOHN REA REALTY - New
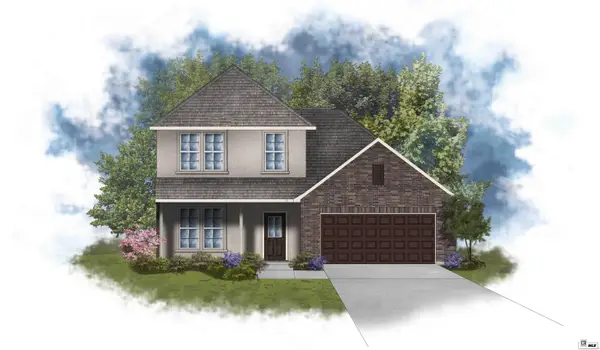 $276,203Active4 beds 3 baths1,902 sq. ft.
$276,203Active4 beds 3 baths1,902 sq. ft.104 Magnolia Pointe Circle, Monroe, LA 71203
MLS# 218181Listed by: CICERO REALTY LLC - New
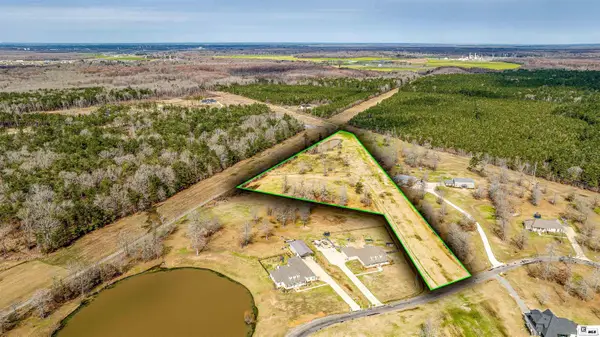 $115,000Active7.67 Acres
$115,000Active7.67 Acres115 Ladelle Loop, Monroe, LA 71203
MLS# 218185Listed by: KELLER WILLIAMS PARISHWIDE PARTNERS - New
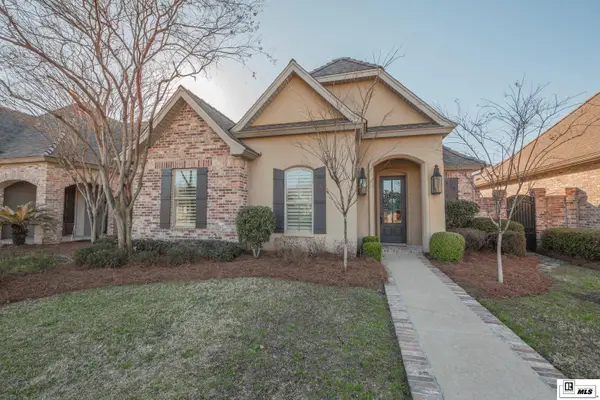 $425,000Active3 beds 2 baths2,026 sq. ft.
$425,000Active3 beds 2 baths2,026 sq. ft.2003 Bienville Drive, Monroe, LA 71201
MLS# 218170Listed by: JOHN REA REALTY - New
 $289,000Active3 beds 2 baths1,830 sq. ft.
$289,000Active3 beds 2 baths1,830 sq. ft.209 Luke Drive, Monroe, LA 71203
MLS# 218165Listed by: LISA GOVAN REALTY - New
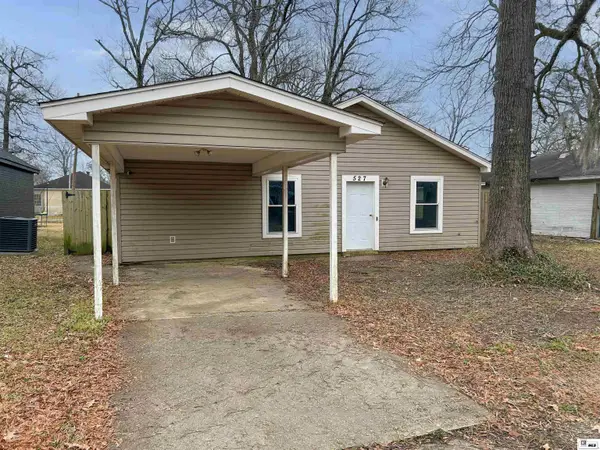 $114,900Active3 beds 1 baths1,147 sq. ft.
$114,900Active3 beds 1 baths1,147 sq. ft.527 Woodhaven Drive, Monroe, LA 71203
MLS# 218159Listed by: CLOUD REALTY & ASSOCIATES, LLC - New
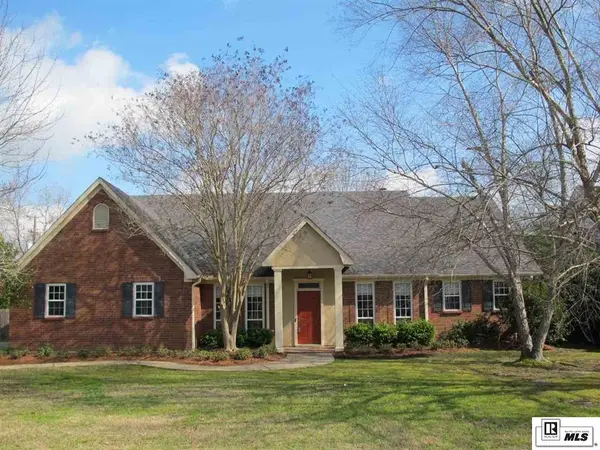 $474,942Active4 beds 3 baths3,167 sq. ft.
$474,942Active4 beds 3 baths3,167 sq. ft.2905 W Deborah Drive, Monroe, LA 71201
MLS# 218157Listed by: JOHN REA REALTY

