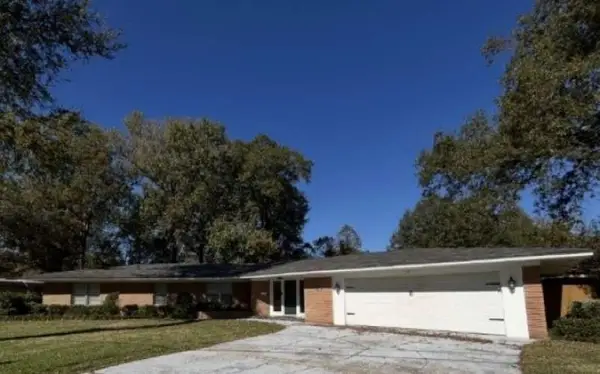207 River Styx Drive, Monroe, LA 71203
Local realty services provided by:Better Homes and Gardens Real Estate Veranda Realty
207 River Styx Drive,Monroe, LA 71203
$320,000
- 4 Beds
- 2 Baths
- 1,761 sq. ft.
- Single family
- Active
Listed by: harrison lilly
Office: harrison lilly
MLS#:214464
Source:LA_NEBOR
Price summary
- Price:$320,000
- Price per sq. ft.:$127.69
About this home
Welcome to this beautifully built new home, thoughtfully designed with quality finishes and modern comfort in mind. As you enter, you’ll find three spacious bedrooms to the left, each featuring French-style door closets, ceiling fans, and sun-filled windows. A stylish full bathroom serves these rooms. The heart of the home is the open-concept living area, highlighted by a built-in electric fireplace and flowing seamlessly into the dining space and kitchen. The kitchen is a true showstopper, complete with a large island with built-in storage, generous counter space, tall solid wood cabinets, a gas stove, white tile backsplash, and premium fixtures from Colburn’s. The oven offers steam, convection, and air fryer capabilities for the ultimate cooking experience. Just off the kitchen, you'll find a convenient laundry area and access to the fully decked two-car garage, providing extra overhead storage. The living room also opens to a covered back patio with recessed lighting, a ceiling fan, and gas and plumbing hookups ready for your future outdoor kitchen. The spacious primary suite offers a luxurious retreat with a walk-in closet, double vanity, oversized tiled shower, and a large soaking tub. This home is finished with elegant silver accents, solid wood trim, baseboards, doors, crown molding, and cabinets, all complemented by durable flooring with a lifetime warranty. Don’t miss the chance to own this thoughtfully crafted and beautifully styled home—move-in ready and built to last.
Contact an agent
Home facts
- Listing ID #:214464
- Added:254 day(s) ago
- Updated:January 11, 2026 at 04:51 PM
Rooms and interior
- Bedrooms:4
- Total bathrooms:2
- Full bathrooms:2
- Living area:1,761 sq. ft.
Heating and cooling
- Cooling:Central Air
- Heating:Electric
Structure and exterior
- Roof:Architectural Style
- Building area:1,761 sq. ft.
- Lot area:0.22 Acres
Schools
- High school:STERLINGTON O
- Middle school:Sterlington Mid
- Elementary school:STERLINGTON ELM
Utilities
- Water:Public
- Sewer:Public
Finances and disclosures
- Price:$320,000
- Price per sq. ft.:$127.69
New listings near 207 River Styx Drive
- Open Sun, 2 to 4pmNew
 $310,000Active3 beds 2 baths1,967 sq. ft.
$310,000Active3 beds 2 baths1,967 sq. ft.207 Winkler Way, Monroe, LA 71203
MLS# 217637Listed by: HARRISON LILLY - New
 $172,000Active3 beds 2 baths1,619 sq. ft.
$172,000Active3 beds 2 baths1,619 sq. ft.1100 Cole Avenue, Monroe, LA 71201
MLS# 217626Listed by: KELLER WILLIAMS PARISHWIDE PARTNERS - New
 $320,000Active3 beds 2 baths1,792 sq. ft.
$320,000Active3 beds 2 baths1,792 sq. ft.409 River Styx Lane, Monroe, LA 71203
MLS# 217603Listed by: THE AGENCY AUSTIN LITTLE REAL ESTATE - New
 $185,000Active4 beds 3 baths1,514 sq. ft.
$185,000Active4 beds 3 baths1,514 sq. ft.203 Horseshoe Lake Road, Monroe, LA 71203
MLS# 217589Listed by: KELLER WILLIAMS PARISHWIDE PARTNERS - New
 $134,700Active3 beds 1 baths1,296 sq. ft.
$134,700Active3 beds 1 baths1,296 sq. ft.106 Selman Drive, Monroe, LA 71203
MLS# 217592Listed by: HEATHER GREEN REALTY - New
 $369,000Active4 beds 3 baths2,790 sq. ft.
$369,000Active4 beds 3 baths2,790 sq. ft.1205 Roselawn Avenue, Monroe, LA 71201
MLS# 2536571Listed by: CONGRESS REALTY, INC. - New
 $199,900Active4 beds 2 baths2,059 sq. ft.
$199,900Active4 beds 2 baths2,059 sq. ft.1604 Keystone Road, Monroe, LA 71203
MLS# 217575Listed by: KELLER WILLIAMS PARISHWIDE PARTNERS - New
 $195,000Active3 beds 2 baths1,500 sq. ft.
$195,000Active3 beds 2 baths1,500 sq. ft.114 Leisure Drive, Monroe, LA 71203
MLS# 217578Listed by: COLDWELL BANKER GROUP ONE REALTY - New
 $220,000Active3 beds 3 baths2,780 sq. ft.
$220,000Active3 beds 3 baths2,780 sq. ft.1404 Speed Avenue, Monroe, LA 71201
MLS# 217571Listed by: GREEN STAR REALTY, LLC - New
 $220,000Active5 beds 4 baths2,738 sq. ft.
$220,000Active5 beds 4 baths2,738 sq. ft.604 Zoe Circle, Monroe, LA 71203
MLS# 217558Listed by: FRENCH REALTY, LLC
