Local realty services provided by:Better Homes and Gardens Real Estate Veranda Realty
219 Briar Trace,Monroe, LA 71203
$239,900
- 3 Beds
- 2 Baths
- 1,576 sq. ft.
- Single family
- Pending
Listed by: rachel verucchi, rachel verucchi
Office: keller williams parishwide partners
MLS#:216810
Source:LA_NEBOR
Price summary
- Price:$239,900
- Price per sq. ft.:$109.05
About this home
Charming Acadian-Style Home in Oak Trace Subdivision. Nestled in a peaceful cul-de-sac, this beautifully maintained 3-bedroom, 2-bathroom brick home offers comfort, style, and convenience. Built in 2018, it features a spacious two-car garage with an additional 3 feet of room for those larger vehicles and a well-manicured lawn that sets the tone for its inviting curb appeal. Inside, you'll find neutral colors and finishes throughout, including elegant granite countertops, walk-in kitchen pantry, wood laminate and tile flooring, and a dedicated utility room. The generous primary suite boasts a luxurious ensuite bathroom, while the additional bedrooms provide ample space for family or guests. Other amenities include a matching storage building outside with shingled roof, covered patio with beadboard ceilings, crown-molding throughout, installed slide-outs in every drawer/cabinet for extra organization, tankless water heater, custom wood blinds, floored attic for more storage, a Vivint security system, gutters and a wall mounted jewelry box in the primary suite. More? Sellers are also willing to leave the washer/dryer, drapes and refrigerator! Located in the desirable Oak Trace Subdivision, this home is just minutes from dining, shopping, and schools. Enjoy the warmth of friendly neighbors and the charm of Acadian architecture in a location that truly has it all. Call your real estate professional for a showing! ***back on the market due to buyers financing falling through ***
Contact an agent
Home facts
- Year built:2018
- Listing ID #:216810
- Added:107 day(s) ago
- Updated:January 31, 2026 at 08:57 AM
Rooms and interior
- Bedrooms:3
- Total bathrooms:2
- Full bathrooms:2
- Living area:1,576 sq. ft.
Heating and cooling
- Cooling:Central Air, Electric
- Heating:Central, Natural Gas
Structure and exterior
- Roof:Architectural Style
- Year built:2018
- Building area:1,576 sq. ft.
- Lot area:0.19 Acres
Utilities
- Water:Public
- Sewer:Public
Finances and disclosures
- Price:$239,900
- Price per sq. ft.:$109.05
New listings near 219 Briar Trace
- New
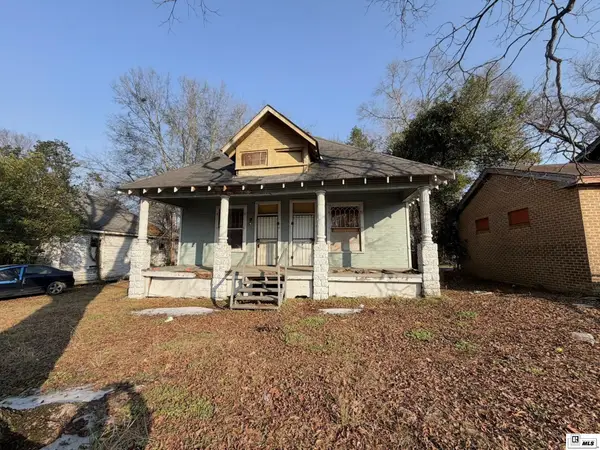 $50,000Active-- beds -- baths
$50,000Active-- beds -- baths107 Peach Street, Monroe, LA 71202
MLS# 217886Listed by: KELLER WILLIAMS PARISHWIDE PARTNERS - New
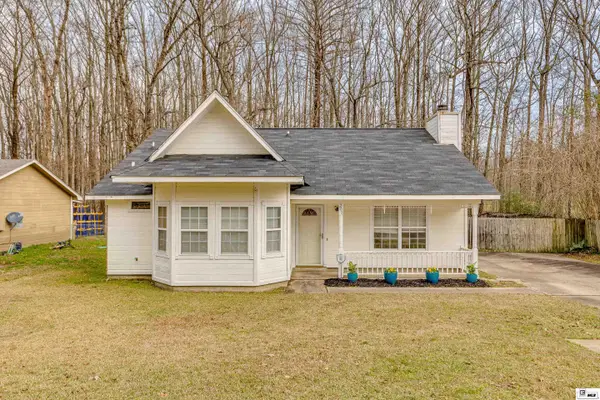 $159,900Active3 beds 2 baths1,376 sq. ft.
$159,900Active3 beds 2 baths1,376 sq. ft.204 Cedarbrook Drive, Monroe, LA 71203
MLS# 217884Listed by: KELLER WILLIAMS PARISHWIDE PARTNERS - New
 $285,000Active4 beds 3 baths1,851 sq. ft.
$285,000Active4 beds 3 baths1,851 sq. ft.200 Briar Patch Drive, Monroe, LA 71203
MLS# 217881Listed by: KELLER WILLIAMS PARISHWIDE PARTNERS - New
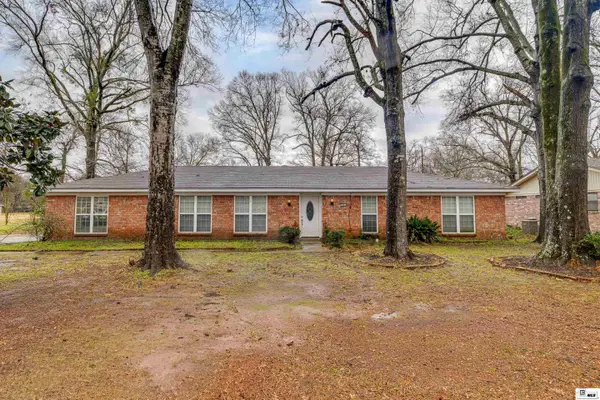 $199,900Active3 beds 2 baths1,750 sq. ft.
$199,900Active3 beds 2 baths1,750 sq. ft.26 Jana Drive, Monroe, LA 71203
MLS# 217874Listed by: RE/MAX PREMIER REALTY - New
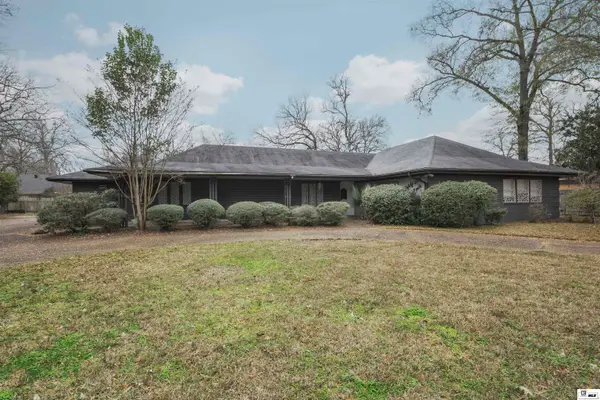 $281,000Active3 beds 5 baths3,305 sq. ft.
$281,000Active3 beds 5 baths3,305 sq. ft.3604 Hanging Moss Lane, Monroe, LA 71201
MLS# 217871Listed by: JOHN REA REALTY - New
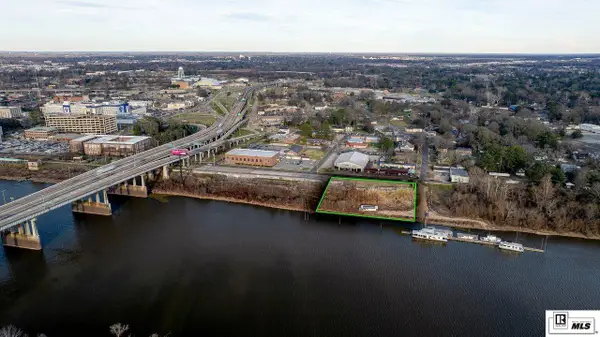 $699,000Active1.3 Acres
$699,000Active1.3 Acres802 S Grand Street, Monroe, LA 71201
MLS# 217867Listed by: JOHN REA REALTY - New
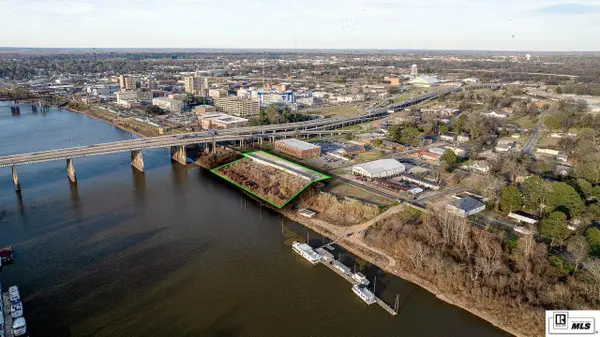 $695,000Active2.09 Acres
$695,000Active2.09 Acres700 S Grand Street, Monroe, LA 71201
MLS# 217866Listed by: JOHN REA REALTY - New
 $399,000Active4 beds 3 baths2,619 sq. ft.
$399,000Active4 beds 3 baths2,619 sq. ft.2814 Pargoud Boulevard, Monroe, LA 71201
MLS# 217848Listed by: DB REAL ESTATE - New
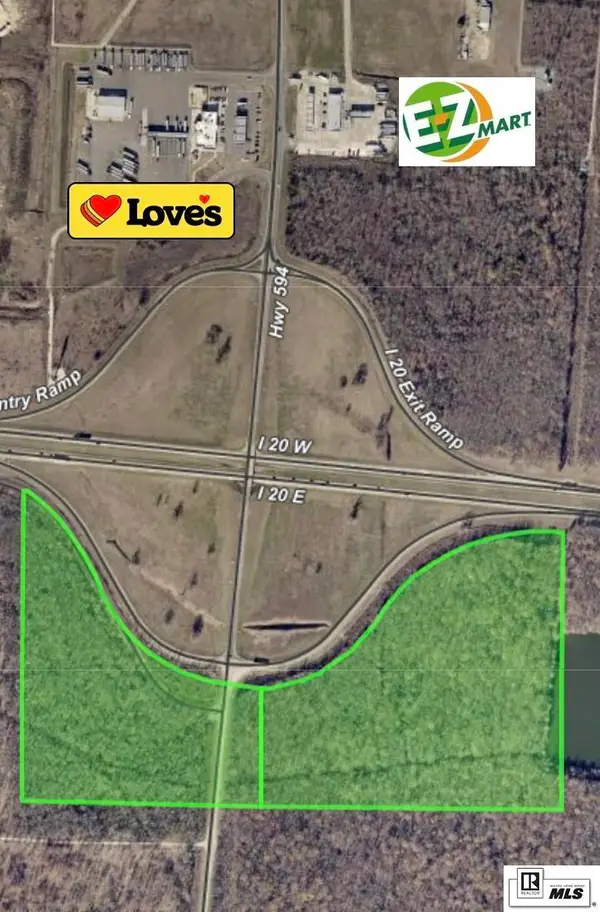 $3,178,000Active45.4 Acres
$3,178,000Active45.4 Acres0 Russell Sage Road, Monroe, LA 71203
MLS# 217846Listed by: TRI STATE PROPERTIES, LLC - New
 $205,000Active4 beds 2 baths2,115 sq. ft.
$205,000Active4 beds 2 baths2,115 sq. ft.200 Bennett Lake Drive, Monroe, LA 71203
MLS# 217844Listed by: HARRISON LILLY

