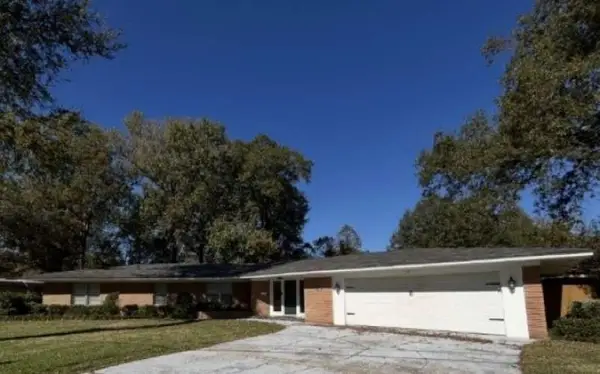2201 Marie Place, Monroe, LA 71201
Local realty services provided by:Better Homes and Gardens Real Estate Rhodes Realty
2201 Marie Place,Monroe, LA 71201
$660,000
- 3 Beds
- 5 Baths
- 4,265 sq. ft.
- Single family
- Active
Listed by: harrison lilly
Office: harrison lilly
MLS#:214564
Source:LA_NEBOR
Price summary
- Price:$660,000
- Price per sq. ft.:$150.24
About this home
Welcome to this stunning and spacious brick home, where classic charm meets modern elegance. From the moment you enter the gated brick-paver courtyard, you're greeted by soaring ceilings and abundant natural light. The main living room features tall windows, gleaming hardwood floors, and a cozy fireplace—perfect for entertaining or relaxing. Adjacent is a private office with built-in shelving, fireplace, and direct courtyard access with a tranquil fountain. The home boasts multiple large bedrooms, including a luxurious primary suite with hardwood floors, fireplace, built-in bookshelves, separate walk-in and shoe closets, and a spa-like en suite featuring a soaking tub, glass-enclosed tile shower, double vanities, and a makeup station. A second spacious bedroom also offers a full en suite bath and plush carpeting. A third bedroom features hardwood floors, a ceiling fan, and ample natural light. The beautifully updated kitchen is a chef’s dream, complete with an eight-burner gas stove, double ovens, marble countertops, floor-to-ceiling cabinetry, a large farmhouse sink, and a stylish coffee bar. The formal dining area impresses with tall windows and wide crown molding. Additional highlights include a den/sitting area with large windows, multiple storage rooms, a large laundry area with brick paver floors, a circular driveway, a sparkling pool, and a charming brick-paved front porch. This home seamlessly blends thoughtful updates with timeless design throughout.
Contact an agent
Home facts
- Year built:1945
- Listing ID #:214564
- Added:249 day(s) ago
- Updated:January 11, 2026 at 04:51 PM
Rooms and interior
- Bedrooms:3
- Total bathrooms:5
- Full bathrooms:4
- Half bathrooms:1
- Living area:4,265 sq. ft.
Heating and cooling
- Cooling:Central Air
- Heating:Natural Gas
Structure and exterior
- Roof:Architectural Style
- Year built:1945
- Building area:4,265 sq. ft.
- Lot area:0.5 Acres
Schools
- High school:NEVILLE CY
- Middle school:NEVILLE JUNIOR HIGH SCHOOL
- Elementary school:Sallie Humble/Lexington
Utilities
- Water:Public
- Sewer:Public
Finances and disclosures
- Price:$660,000
- Price per sq. ft.:$150.24
New listings near 2201 Marie Place
- Open Sun, 2 to 4pmNew
 $310,000Active3 beds 2 baths1,967 sq. ft.
$310,000Active3 beds 2 baths1,967 sq. ft.207 Winkler Way, Monroe, LA 71203
MLS# 217637Listed by: HARRISON LILLY - New
 $172,000Active3 beds 2 baths1,619 sq. ft.
$172,000Active3 beds 2 baths1,619 sq. ft.1100 Cole Avenue, Monroe, LA 71201
MLS# 217626Listed by: KELLER WILLIAMS PARISHWIDE PARTNERS - New
 $320,000Active3 beds 2 baths1,792 sq. ft.
$320,000Active3 beds 2 baths1,792 sq. ft.409 River Styx Lane, Monroe, LA 71203
MLS# 217603Listed by: THE AGENCY AUSTIN LITTLE REAL ESTATE - New
 $185,000Active4 beds 3 baths1,514 sq. ft.
$185,000Active4 beds 3 baths1,514 sq. ft.203 Horseshoe Lake Road, Monroe, LA 71203
MLS# 217589Listed by: KELLER WILLIAMS PARISHWIDE PARTNERS - New
 $134,700Active3 beds 1 baths1,296 sq. ft.
$134,700Active3 beds 1 baths1,296 sq. ft.106 Selman Drive, Monroe, LA 71203
MLS# 217592Listed by: HEATHER GREEN REALTY - New
 $369,000Active4 beds 3 baths2,790 sq. ft.
$369,000Active4 beds 3 baths2,790 sq. ft.1205 Roselawn Avenue, Monroe, LA 71201
MLS# 2536571Listed by: CONGRESS REALTY, INC. - New
 $199,900Active4 beds 2 baths2,059 sq. ft.
$199,900Active4 beds 2 baths2,059 sq. ft.1604 Keystone Road, Monroe, LA 71203
MLS# 217575Listed by: KELLER WILLIAMS PARISHWIDE PARTNERS - New
 $195,000Active3 beds 2 baths1,500 sq. ft.
$195,000Active3 beds 2 baths1,500 sq. ft.114 Leisure Drive, Monroe, LA 71203
MLS# 217578Listed by: COLDWELL BANKER GROUP ONE REALTY - New
 $220,000Active3 beds 3 baths2,780 sq. ft.
$220,000Active3 beds 3 baths2,780 sq. ft.1404 Speed Avenue, Monroe, LA 71201
MLS# 217571Listed by: GREEN STAR REALTY, LLC - New
 $220,000Active5 beds 4 baths2,738 sq. ft.
$220,000Active5 beds 4 baths2,738 sq. ft.604 Zoe Circle, Monroe, LA 71203
MLS# 217558Listed by: FRENCH REALTY, LLC
