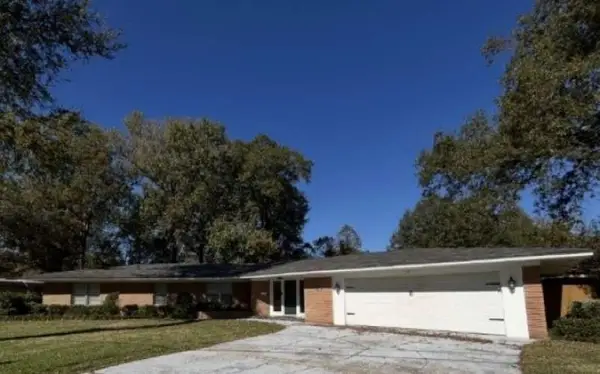2203 Pargoud Boulevard, Monroe, LA 71201
Local realty services provided by:Better Homes and Gardens Real Estate Rhodes Realty
2203 Pargoud Boulevard,Monroe, LA 71201
$699,000
- 3 Beds
- 4 Baths
- 5,281 sq. ft.
- Single family
- Active
Listed by: misti hajj, cara sampognaro
Office: keller williams parishwide partners
MLS#:216728
Source:LA_NEBOR
Price summary
- Price:$699,000
- Price per sq. ft.:$110.18
About this home
Elegant Estate on Pargoud Boulevard in North Monroe! Discover timeless sophistication in this expansive 3-bedroom, 2 full and 2 half-bathroom residence located in the prestigious Pargoud Place subdivision. With 5,281 square feet of heated living space, this home offers an exceptional blend of classic charm and modern convenience. Situated on a tree-lined boulevard with friendly neighbors you will find professionally landscaped grounds with brick and wrought iron fencing, dual HVAC units for year-round comfort, rich wood flooring, multiple living spaces including a den, living room, keeping room, and study. There is a dedicated butler room, dressing room, cedar closet, workroom, spacious kitchen and scullery for the culinary chef in your family, formal dining room, work room and cozy breakfast area. In the heart of North Monroe minutes from schools, scenic parks, shopping, and dining, This home is a rare find—designed for both grand entertaining and intimate everyday living. Whether you're hosting guests in the elegant dining room or enjoying a quiet morning in the breakfast nook, every corner of this property speaks to comfort and style. Call your real estate professional for your exclusive showing today!
Contact an agent
Home facts
- Year built:1963
- Listing ID #:216728
- Added:95 day(s) ago
- Updated:January 11, 2026 at 04:51 PM
Rooms and interior
- Bedrooms:3
- Total bathrooms:4
- Full bathrooms:2
- Half bathrooms:2
- Living area:5,281 sq. ft.
Heating and cooling
- Cooling:Central Air, Electric, Multiple Units
- Heating:Central, Multiple Units, Natural Gas
Structure and exterior
- Roof:Architectural Style
- Year built:1963
- Building area:5,281 sq. ft.
- Lot area:0.34 Acres
Schools
- High school:NEVILLE CY
- Middle school:NEVILLE JUNIOR HIGH SCHOOL
- Elementary school:Sallie Humble/Lexington
Utilities
- Water:Public
- Sewer:Public
Finances and disclosures
- Price:$699,000
- Price per sq. ft.:$110.18
New listings near 2203 Pargoud Boulevard
- Open Sun, 2 to 4pmNew
 $310,000Active3 beds 2 baths1,967 sq. ft.
$310,000Active3 beds 2 baths1,967 sq. ft.207 Winkler Way, Monroe, LA 71203
MLS# 217637Listed by: HARRISON LILLY - New
 $172,000Active3 beds 2 baths1,619 sq. ft.
$172,000Active3 beds 2 baths1,619 sq. ft.1100 Cole Avenue, Monroe, LA 71201
MLS# 217626Listed by: KELLER WILLIAMS PARISHWIDE PARTNERS - New
 $320,000Active3 beds 2 baths1,792 sq. ft.
$320,000Active3 beds 2 baths1,792 sq. ft.409 River Styx Lane, Monroe, LA 71203
MLS# 217603Listed by: THE AGENCY AUSTIN LITTLE REAL ESTATE - New
 $185,000Active4 beds 3 baths1,514 sq. ft.
$185,000Active4 beds 3 baths1,514 sq. ft.203 Horseshoe Lake Road, Monroe, LA 71203
MLS# 217589Listed by: KELLER WILLIAMS PARISHWIDE PARTNERS - New
 $134,700Active3 beds 1 baths1,296 sq. ft.
$134,700Active3 beds 1 baths1,296 sq. ft.106 Selman Drive, Monroe, LA 71203
MLS# 217592Listed by: HEATHER GREEN REALTY - New
 $369,000Active4 beds 3 baths2,790 sq. ft.
$369,000Active4 beds 3 baths2,790 sq. ft.1205 Roselawn Avenue, Monroe, LA 71201
MLS# 2536571Listed by: CONGRESS REALTY, INC. - New
 $199,900Active4 beds 2 baths2,059 sq. ft.
$199,900Active4 beds 2 baths2,059 sq. ft.1604 Keystone Road, Monroe, LA 71203
MLS# 217575Listed by: KELLER WILLIAMS PARISHWIDE PARTNERS - New
 $195,000Active3 beds 2 baths1,500 sq. ft.
$195,000Active3 beds 2 baths1,500 sq. ft.114 Leisure Drive, Monroe, LA 71203
MLS# 217578Listed by: COLDWELL BANKER GROUP ONE REALTY - New
 $220,000Active3 beds 3 baths2,780 sq. ft.
$220,000Active3 beds 3 baths2,780 sq. ft.1404 Speed Avenue, Monroe, LA 71201
MLS# 217571Listed by: GREEN STAR REALTY, LLC - New
 $220,000Active5 beds 4 baths2,738 sq. ft.
$220,000Active5 beds 4 baths2,738 sq. ft.604 Zoe Circle, Monroe, LA 71203
MLS# 217558Listed by: FRENCH REALTY, LLC
