2214 Beechwood Drive, Monroe, LA 71201
Local realty services provided by:Better Homes and Gardens Real Estate Veranda Realty
2214 Beechwood Drive,Monroe, LA 71201
$247,500
- 3 Beds
- 2 Baths
- 2,618 sq. ft.
- Single family
- Active
Listed by: derek sanders
Office: keller williams parishwide partners
MLS#:214912
Source:LA_NEBOR
Price summary
- Price:$247,500
- Price per sq. ft.:$68.28
About this home
Charming 3-Bedroom Traditional Home on Large Lot – Monroe, LA Welcome to this spacious and inviting 3-bedroom, 2-bath traditional home nestled on a generously sized lot in Monroe, LA. Offering 2,618 heated square feet of living space, this property blends classic charm with thoughtful updates—perfect for comfortable family living or entertaining. Inside, you'll find a warm and functional layout featuring multiple living areas, a well-appointed kitchen, and generously sized bedrooms. The home is filled with natural light and offers plenty of room to relax or host guests. Step outside to a large backyard with mature shade trees, a storage shed, and plenty of space for gardening, play, or future outdoor projects. A covered patio add-on makes outdoor living easy, and the sellers are including the washer/dryer and patio furniture—a valuable bonus for the new owners. One of the home’s standout features is the man cave under the carport, complete with HVAC—perfect for a game room, hobby space, or home office. Located in a quiet, established neighborhood close to schools, shopping, and local amenities, this home offers comfort, space, and extras that are hard to find. Don’t miss this Monroe gem—schedule your private showing today!
Contact an agent
Home facts
- Year built:1955
- Listing ID #:214912
- Added:255 day(s) ago
- Updated:February 13, 2026 at 04:01 PM
Rooms and interior
- Bedrooms:3
- Total bathrooms:2
- Full bathrooms:2
- Living area:2,618 sq. ft.
Heating and cooling
- Cooling:Central Air, Electric
- Heating:Central, Natural Gas
Structure and exterior
- Roof:Metal
- Year built:1955
- Building area:2,618 sq. ft.
- Lot area:0.69 Acres
Schools
- High school:NEVILLE CY
- Middle school:NEVILLE JUNIOR HIGH SCHOOL
- Elementary school:Sallie Humble/Lexington
Utilities
- Water:Public
- Sewer:Public
Finances and disclosures
- Price:$247,500
- Price per sq. ft.:$68.28
New listings near 2214 Beechwood Drive
- New
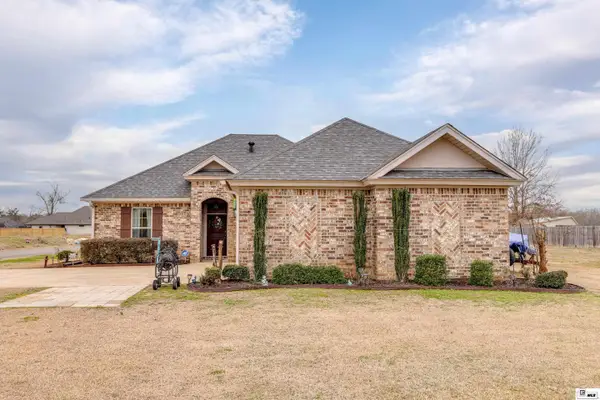 $299,900Active3 beds 2 baths1,638 sq. ft.
$299,900Active3 beds 2 baths1,638 sq. ft.335 Lennon Camp Road, Monroe, LA 71203
MLS# 218029Listed by: KELLER WILLIAMS PARISHWIDE PARTNERS - New
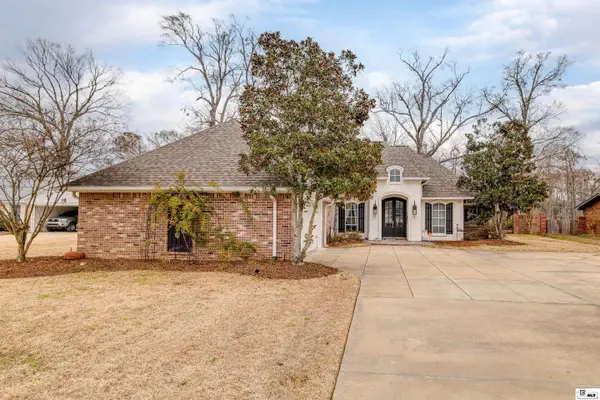 $415,000Active3 beds 3 baths2,102 sq. ft.
$415,000Active3 beds 3 baths2,102 sq. ft.317 Raymond Drive, Monroe, LA 71203
MLS# 218024Listed by: KELLER WILLIAMS PARISHWIDE PARTNERS - New
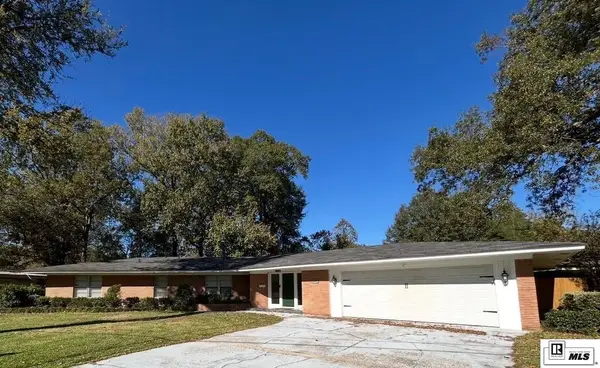 $359,000Active4 beds 3 baths2,553 sq. ft.
$359,000Active4 beds 3 baths2,553 sq. ft.1205 Roselawn Avenue, Monroe, LA 71201
MLS# 218013Listed by: VANGUARD REALTY - New
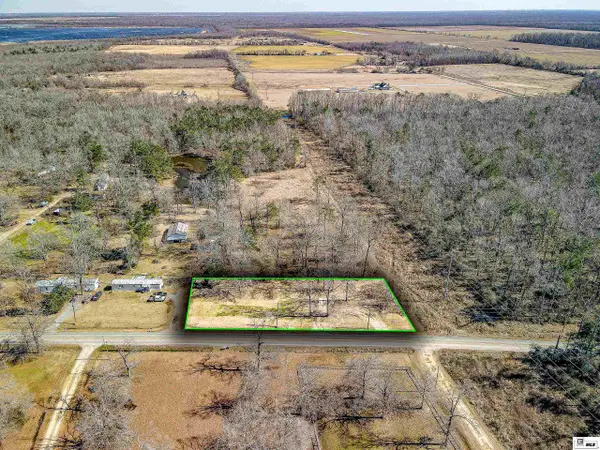 $25,000Active0.79 Acres
$25,000Active0.79 Acres2080 Stubbs Vinson Road, Monroe, LA 71203
MLS# 218006Listed by: KELLER WILLIAMS PARISHWIDE PARTNERS - New
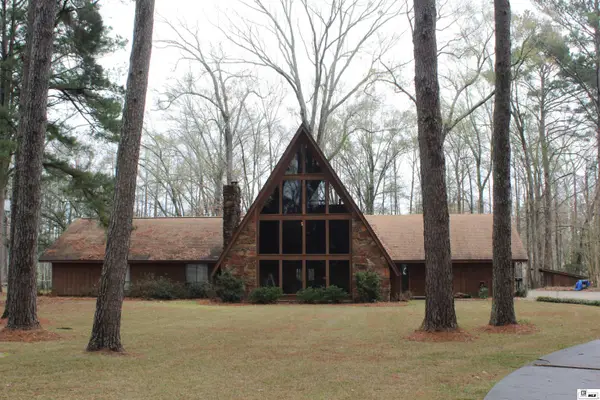 $485,000Active3 beds 3 baths3,500 sq. ft.
$485,000Active3 beds 3 baths3,500 sq. ft.1413 Finks Hideaway Road, Monroe, LA 71203
MLS# 217996Listed by: RE/MAX PREMIER REALTY 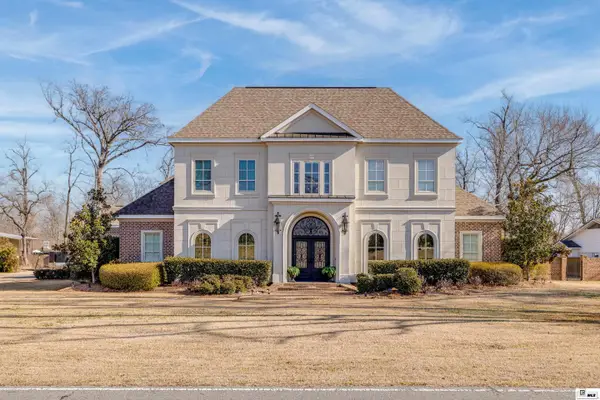 $1,100,000Pending5 beds 5 baths6,568 sq. ft.
$1,100,000Pending5 beds 5 baths6,568 sq. ft.3611 Deborah Drive, Monroe, LA 71201
MLS# 217988Listed by: KELLER WILLIAMS PARISHWIDE PARTNERS- New
 $7,500Active0 Acres
$7,500Active0 Acres603 Benton Avenue, Monroe, LA 71202
MLS# 217981Listed by: CENTURY 21 UNITED - New
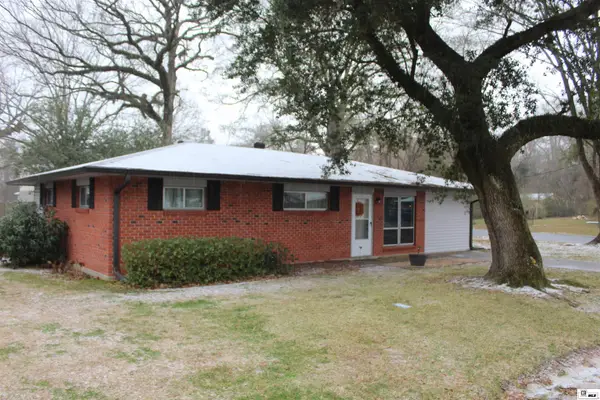 $139,900Active3 beds 1 baths1,300 sq. ft.
$139,900Active3 beds 1 baths1,300 sq. ft.208 Curve Drive, Monroe, LA 71203
MLS# 217978Listed by: RE/MAX PREMIER REALTY - New
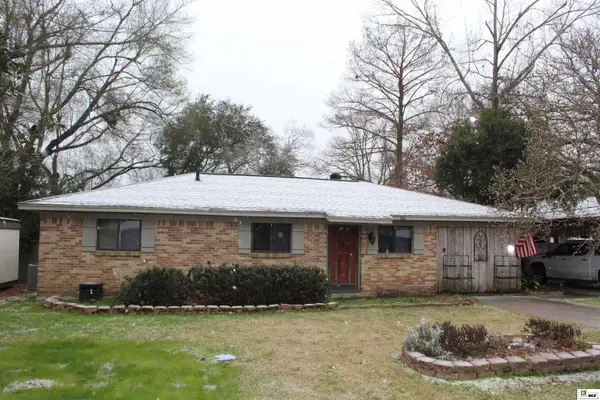 $159,900Active3 beds 2 baths1,712 sq. ft.
$159,900Active3 beds 2 baths1,712 sq. ft.210 Curve Drive, Monroe, LA 71203
MLS# 217979Listed by: RE/MAX PREMIER REALTY - New
 $450,000Active4 beds 3 baths2,300 sq. ft.
$450,000Active4 beds 3 baths2,300 sq. ft.314 Cotton Trace, Monroe, LA 71203
MLS# 217963Listed by: STEFAN GREEN REALTY & CONSTRUC

