26 Forest Drive, Monroe, LA 71203
Local realty services provided by:Better Homes and Gardens Real Estate Veranda Realty
26 Forest Drive,Monroe, LA 71203
$185,000
- 3 Beds
- 2 Baths
- 1,708 sq. ft.
- Single family
- Pending
Listed by: mark mason
Office: french realty, llc.
MLS#:216769
Source:LA_NEBOR
Price summary
- Price:$185,000
- Price per sq. ft.:$80.96
About this home
**RURAL DEVELOPMENT APPROVED** Welcome home to 26 Forest Drive in the well-established Eastwood Estates Subdivision! This spacious 3-bedroom, 2-bath home has an open kitchen, dining and family room floorplan. There is plenty of space for storage with 2 closets in each room and 2 hallway closets. Step inside and be greeted by a flex space with great natural light that can be used as a formal dining room, 2nd living space or an office. Right of the kitchen is the walk-in laundry/pantry room and 2-car garage with extra storage and space for 4 or more cars in the driveway. Step outside and unwind under the covered patio overlooking a big backyard complete with a storage building. The primary bathroom is newly remodeled and new energy efficient windows were installed throughout the entire home 2 years ago. Don't miss your opportunity to call this place home! Book your showing today!
Contact an agent
Home facts
- Year built:1974
- Listing ID #:216769
- Added:138 day(s) ago
- Updated:December 11, 2025 at 02:58 PM
Rooms and interior
- Bedrooms:3
- Total bathrooms:2
- Full bathrooms:2
- Kitchen Description:Dishwasher, Electric Range/Oven, Kitchen On Level 1, Range Hood, Refrigerator
- Bedroom Description:Master Bedroom On Level 1
- Living area:1,708 sq. ft.
Heating and cooling
- Cooling:Central Air
- Heating:Electric
Structure and exterior
- Roof:Architectural Style
- Year built:1974
- Building area:1,708 sq. ft.
- Lot Features:Cul-de-Sac
- Architectural Style:Traditional
- Construction Materials:Brick Veneer
- Exterior Features:Landscaped, Open Patio, Porch Covered
- Foundation Description:Slab
- Levels:1 Story
Schools
- High school:OUACHITA O
- Middle school:EAST OUACHITA MIDDLE
- Elementary school:LAKESHORE O
Utilities
- Water:Public
- Sewer:Public
Finances and disclosures
- Price:$185,000
- Price per sq. ft.:$80.96
Features and amenities
- Appliances:Electric Range/Oven
- Amenities:Carbon Monoxide, Ceiling Fan(S), Double Pane Windows, Electric Water Heater, Garage Door Opener, Gutters, Smoke Detector, Storage Building, Window Treatments: Blinds
New listings near 26 Forest Drive
- New
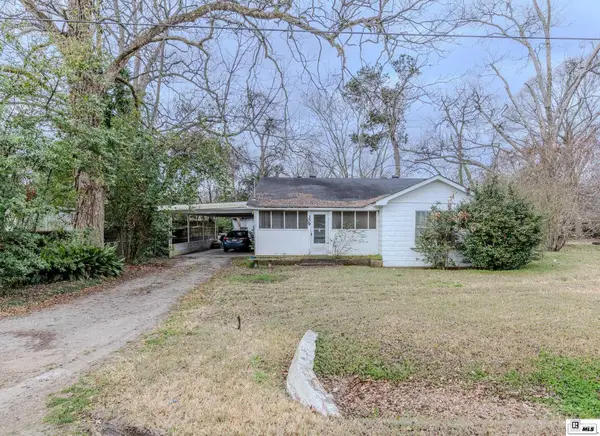 $50,000Active-- beds -- baths
$50,000Active-- beds -- baths309 Tennessee Street, Monroe, LA 71203
MLS# 218209Listed by: HARRISON LILLY - New
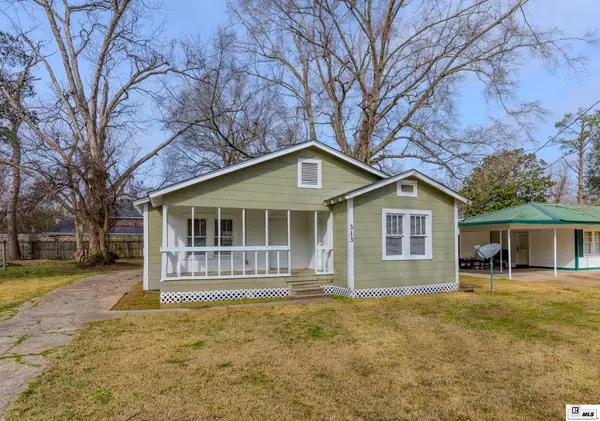 $75,000Active2 beds 1 baths1,077 sq. ft.
$75,000Active2 beds 1 baths1,077 sq. ft.313 Tennessee Street, Monroe, LA 71203
MLS# 218204Listed by: HARRISON LILLY - Open Sun, 2 to 4pmNew
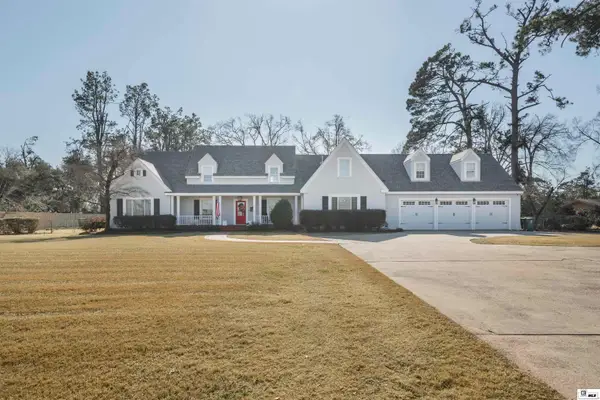 $1,399,000Active4 beds 5 baths4,693 sq. ft.
$1,399,000Active4 beds 5 baths4,693 sq. ft.3420 Loop Road, Monroe, LA 71201
MLS# 218180Listed by: JOHN REA REALTY - New
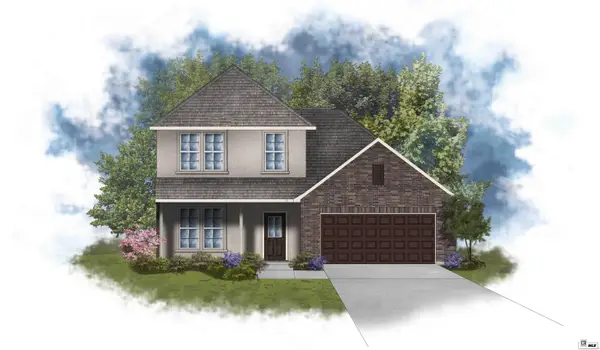 $276,203Active4 beds 3 baths1,902 sq. ft.
$276,203Active4 beds 3 baths1,902 sq. ft.104 Magnolia Pointe Circle, Monroe, LA 71203
MLS# 218181Listed by: CICERO REALTY LLC - New
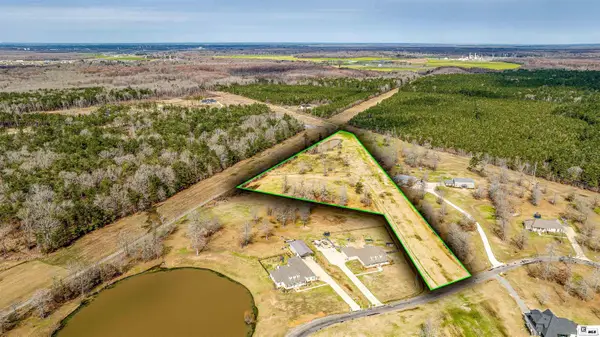 $115,000Active7.67 Acres
$115,000Active7.67 Acres115 Ladelle Loop, Monroe, LA 71203
MLS# 218185Listed by: KELLER WILLIAMS PARISHWIDE PARTNERS - New
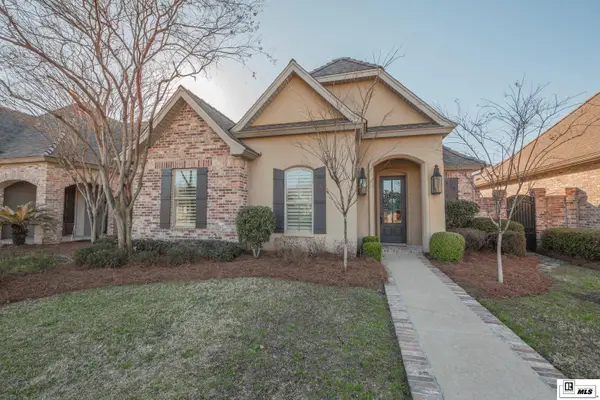 $425,000Active3 beds 2 baths2,026 sq. ft.
$425,000Active3 beds 2 baths2,026 sq. ft.2003 Bienville Drive, Monroe, LA 71201
MLS# 218170Listed by: JOHN REA REALTY - New
 $289,000Active3 beds 2 baths1,830 sq. ft.
$289,000Active3 beds 2 baths1,830 sq. ft.209 Luke Drive, Monroe, LA 71203
MLS# 218165Listed by: LISA GOVAN REALTY - New
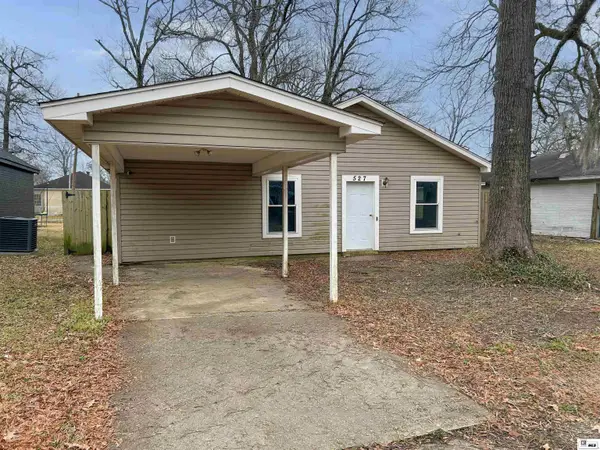 $114,900Active3 beds 1 baths1,147 sq. ft.
$114,900Active3 beds 1 baths1,147 sq. ft.527 Woodhaven Drive, Monroe, LA 71203
MLS# 218159Listed by: CLOUD REALTY & ASSOCIATES, LLC - New
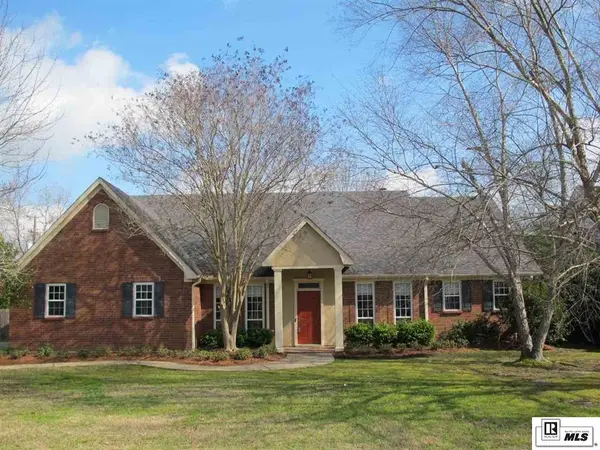 $474,942Active4 beds 3 baths3,167 sq. ft.
$474,942Active4 beds 3 baths3,167 sq. ft.2905 W Deborah Drive, Monroe, LA 71201
MLS# 218157Listed by: JOHN REA REALTY - New
 $675,000Active0.57 Acres
$675,000Active0.57 Acres2300 Forsythe Avenue, Monroe, LA 71201
MLS# 218155Listed by: JOHN REA REALTY

