2743 Point Drive, Monroe, LA 71201
Local realty services provided by:Better Homes and Gardens Real Estate Veranda Realty
2743 Point Drive,Monroe, LA 71201
$1,135,000
- 4 Beds
- 3 Baths
- 2,807 sq. ft.
- Single family
- Active
Listed by: kathy patrick, india boudreaux
Office: keller williams parishwide partners
MLS#:213617
Source:LA_NEBOR
Price summary
- Price:$1,135,000
- Price per sq. ft.:$322.53
About this home
This beautifully renovated waterfront home blends modern conveniences with timeless character, offering an exceptional living experience. As you step through the front doors, the details of the home immediately capture your attention. The kitchen is a chef's dream, featuring GE Café and Bosch stainless steel appliances, Quartz countertops, and French doors that open to a lush backyard oasis. The living room serves as the heart of the home, where vaulted ceilings with restored wood beams create a warm, inviting atmosphere. Double French doors lead out to a charming brick patio—perfect for relaxing with drinks while taking in the stunning views of Bayou Desiard. Inside, elegant hardwood floors lead you to the spacious primary suite, which includes a large walk-in shower, a double vanity, and an oversized walk-in closet. French doors open to a private patio, offering a peaceful retreat to enjoy a morning coffee or evening beverage. New roof, HVAC systems, duct work, and Tank-less water heater! Come enjoy this amazing waterfront lifestyle home right in the heart of the city.
Contact an agent
Home facts
- Year built:1952
- Listing ID #:213617
- Added:344 day(s) ago
- Updated:February 13, 2026 at 04:01 PM
Rooms and interior
- Bedrooms:4
- Total bathrooms:3
- Full bathrooms:2
- Half bathrooms:1
- Living area:2,807 sq. ft.
Heating and cooling
- Cooling:Central Air
- Heating:Central
Structure and exterior
- Roof:Architectural Style
- Year built:1952
- Building area:2,807 sq. ft.
- Lot area:0.74 Acres
Schools
- High school:NEVILLE CY
- Middle school:NEVILLE JUNIOR HIGH SCHOOL
- Elementary school:Sallie Humble/Lexington
Utilities
- Water:Public
- Sewer:Public
Finances and disclosures
- Price:$1,135,000
- Price per sq. ft.:$322.53
New listings near 2743 Point Drive
- New
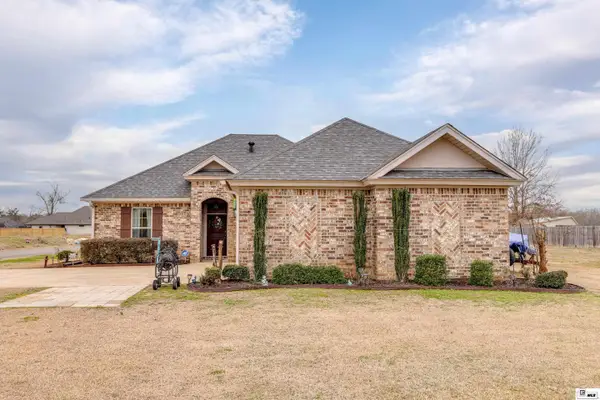 $299,900Active3 beds 2 baths1,638 sq. ft.
$299,900Active3 beds 2 baths1,638 sq. ft.335 Lennon Camp Road, Monroe, LA 71203
MLS# 218029Listed by: KELLER WILLIAMS PARISHWIDE PARTNERS - New
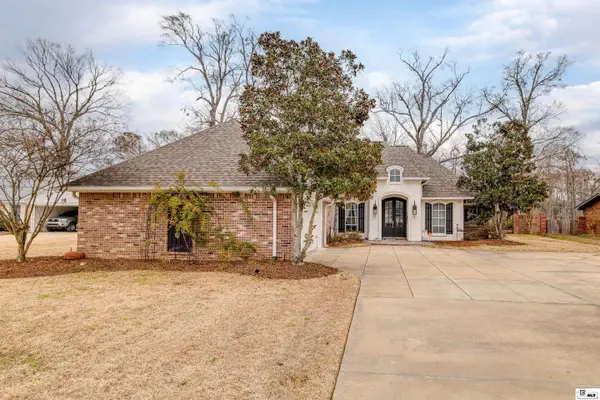 $415,000Active3 beds 3 baths2,102 sq. ft.
$415,000Active3 beds 3 baths2,102 sq. ft.317 Raymond Drive, Monroe, LA 71203
MLS# 218024Listed by: KELLER WILLIAMS PARISHWIDE PARTNERS - New
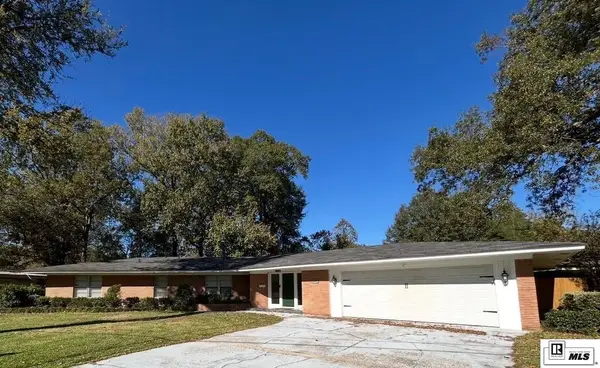 $359,000Active4 beds 3 baths2,553 sq. ft.
$359,000Active4 beds 3 baths2,553 sq. ft.1205 Roselawn Avenue, Monroe, LA 71201
MLS# 218013Listed by: VANGUARD REALTY - New
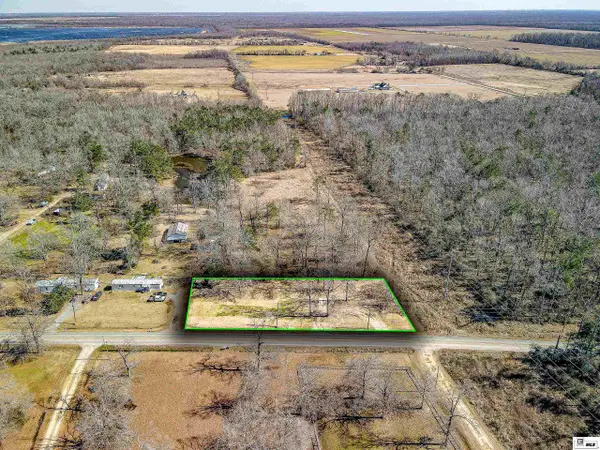 $25,000Active0.79 Acres
$25,000Active0.79 Acres2080 Stubbs Vinson Road, Monroe, LA 71203
MLS# 218006Listed by: KELLER WILLIAMS PARISHWIDE PARTNERS - New
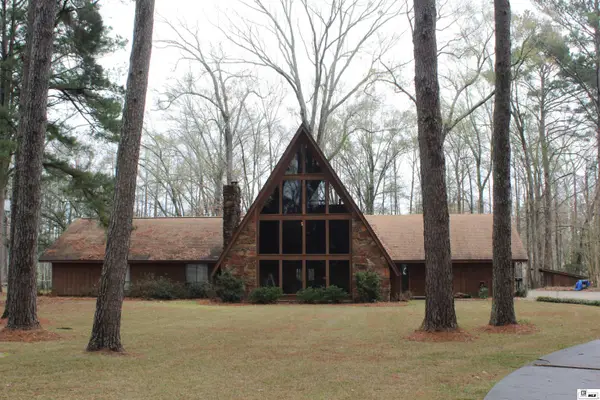 $485,000Active3 beds 3 baths3,500 sq. ft.
$485,000Active3 beds 3 baths3,500 sq. ft.1413 Finks Hideaway Road, Monroe, LA 71203
MLS# 217996Listed by: RE/MAX PREMIER REALTY 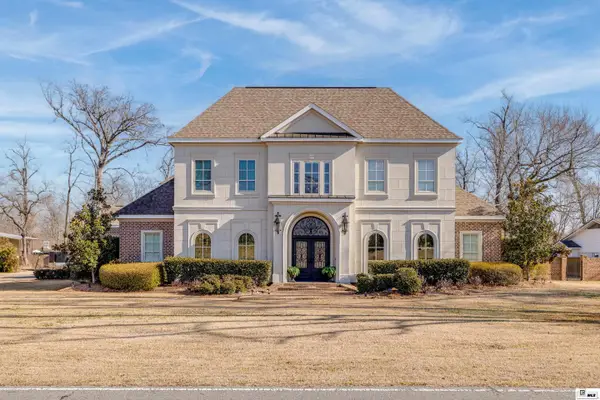 $1,100,000Pending5 beds 5 baths6,568 sq. ft.
$1,100,000Pending5 beds 5 baths6,568 sq. ft.3611 Deborah Drive, Monroe, LA 71201
MLS# 217988Listed by: KELLER WILLIAMS PARISHWIDE PARTNERS- New
 $7,500Active0 Acres
$7,500Active0 Acres603 Benton Avenue, Monroe, LA 71202
MLS# 217981Listed by: CENTURY 21 UNITED - New
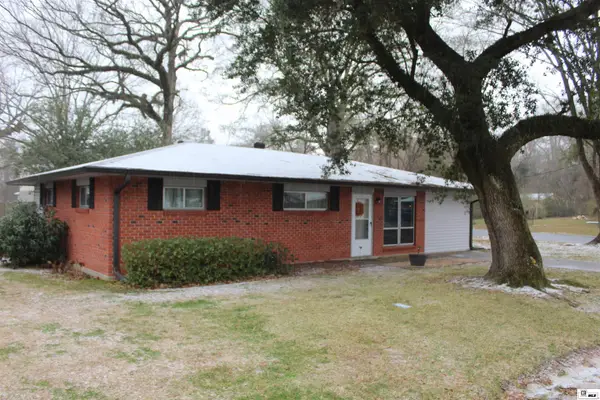 $139,900Active3 beds 1 baths1,300 sq. ft.
$139,900Active3 beds 1 baths1,300 sq. ft.208 Curve Drive, Monroe, LA 71203
MLS# 217978Listed by: RE/MAX PREMIER REALTY - New
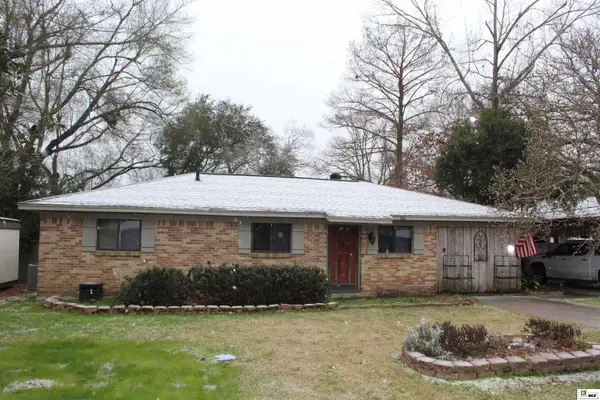 $159,900Active3 beds 2 baths1,712 sq. ft.
$159,900Active3 beds 2 baths1,712 sq. ft.210 Curve Drive, Monroe, LA 71203
MLS# 217979Listed by: RE/MAX PREMIER REALTY - New
 $450,000Active4 beds 3 baths2,300 sq. ft.
$450,000Active4 beds 3 baths2,300 sq. ft.314 Cotton Trace, Monroe, LA 71203
MLS# 217963Listed by: STEFAN GREEN REALTY & CONSTRUC

