2785 Point Drive, Monroe, LA 71201
Local realty services provided by:Better Homes and Gardens Real Estate Veranda Realty
2785 Point Drive,Monroe, LA 71201
$1,565,000
- 4 Beds
- 7 Baths
- 4,828 sq. ft.
- Single family
- Pending
Listed by: kathy patrick
Office: keller williams parishwide partners
MLS#:215863
Source:LA_NEBOR
Price summary
- Price:$1,565,000
- Price per sq. ft.:$253.69
About this home
Discover this one-of-a-kind Bayou Desiard home, perfectly positioned on a breathtaking waterfront lot with expansive, unobstructed views of the bayou. Designed with a thoughtful split floor plan, this home offers spacious living areas that seamlessly connect to the picturesque backyard. The newly renovated chef’s kitchen is a true centerpiece, featuring three ovens, a gas range, custom cabinetry, a butler’s pantry, and an oversized island — all open to the main living space, ideal for entertaining or everyday comfort. Storage will never be a concern with walk-in closets, a generous laundry room, and a substantial dedicated storage area. Each bedroom includes its own ensuite bathroom, offering privacy and convenience for all. Step outside and enjoy multiple conversation patios, a screened-in gazebo, and beautifully landscaped outdoor living spaces. Spend your summer days on the water with a screened-in boat dock, private pier, and boat slip — everything you need for bayou living at its finest. All information is deemed accurate but not guaranteed.
Contact an agent
Home facts
- Year built:1968
- Listing ID #:215863
- Added:182 day(s) ago
- Updated:February 05, 2026 at 08:46 AM
Rooms and interior
- Bedrooms:4
- Total bathrooms:7
- Full bathrooms:4
- Half bathrooms:3
- Living area:4,828 sq. ft.
Heating and cooling
- Cooling:Central Air, Electric
- Heating:Natural Gas
Structure and exterior
- Roof:Architectural Style
- Year built:1968
- Building area:4,828 sq. ft.
Schools
- High school:NEVILLE CY
- Middle school:NEVILLE JUNIOR HIGH SCHOOL
- Elementary school:Sallie Humble/Lexington
Utilities
- Water:Public
- Sewer:Public
Finances and disclosures
- Price:$1,565,000
- Price per sq. ft.:$253.69
New listings near 2785 Point Drive
- New
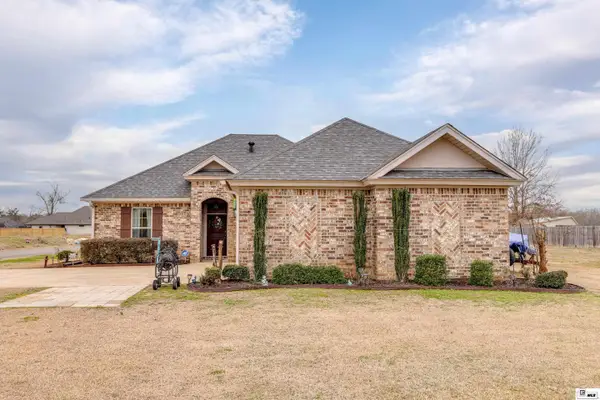 $299,900Active3 beds 2 baths1,638 sq. ft.
$299,900Active3 beds 2 baths1,638 sq. ft.335 Lennon Camp Road, Monroe, LA 71203
MLS# 218029Listed by: KELLER WILLIAMS PARISHWIDE PARTNERS - New
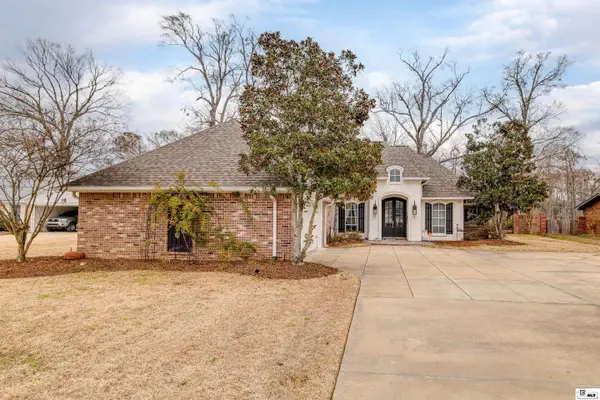 $415,000Active3 beds 3 baths2,102 sq. ft.
$415,000Active3 beds 3 baths2,102 sq. ft.317 Raymond Drive, Monroe, LA 71203
MLS# 218024Listed by: KELLER WILLIAMS PARISHWIDE PARTNERS - New
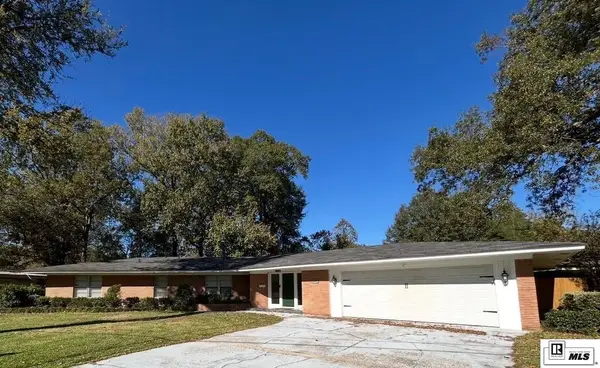 $359,000Active4 beds 3 baths2,553 sq. ft.
$359,000Active4 beds 3 baths2,553 sq. ft.1205 Roselawn Avenue, Monroe, LA 71201
MLS# 218013Listed by: VANGUARD REALTY - New
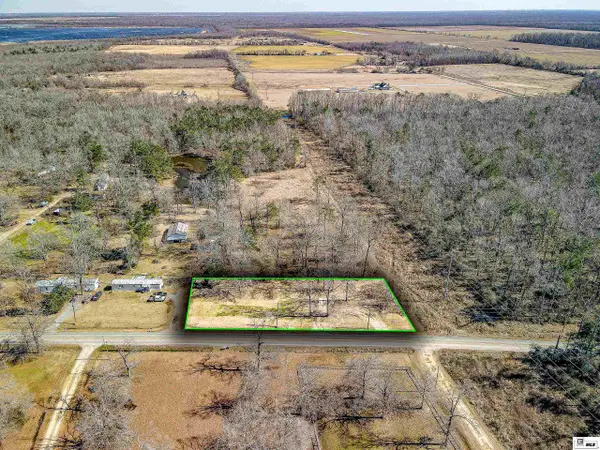 $25,000Active0.79 Acres
$25,000Active0.79 Acres2080 Stubbs Vinson Road, Monroe, LA 71203
MLS# 218006Listed by: KELLER WILLIAMS PARISHWIDE PARTNERS - New
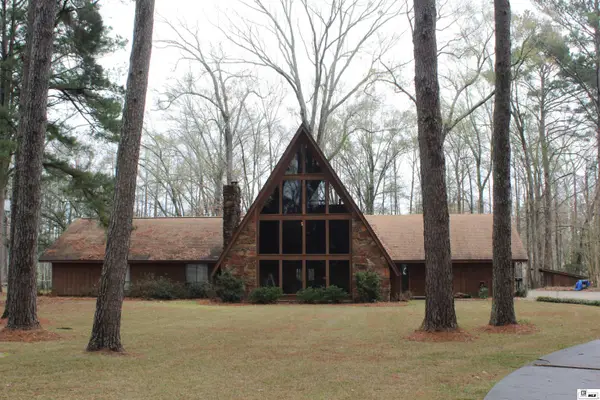 $485,000Active3 beds 3 baths3,500 sq. ft.
$485,000Active3 beds 3 baths3,500 sq. ft.1413 Finks Hideaway Road, Monroe, LA 71203
MLS# 217996Listed by: RE/MAX PREMIER REALTY - New
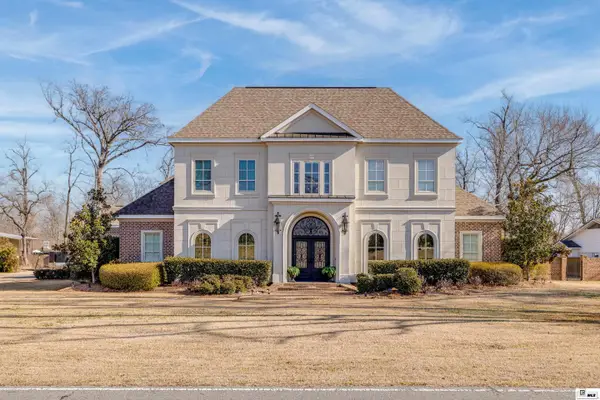 $1,100,000Active5 beds 5 baths6,568 sq. ft.
$1,100,000Active5 beds 5 baths6,568 sq. ft.3611 Deborah Drive, Monroe, LA 71201
MLS# 217988Listed by: KELLER WILLIAMS PARISHWIDE PARTNERS - New
 $7,500Active0 Acres
$7,500Active0 Acres603 Benton Avenue, Monroe, LA 71202
MLS# 217981Listed by: CENTURY 21 UNITED - New
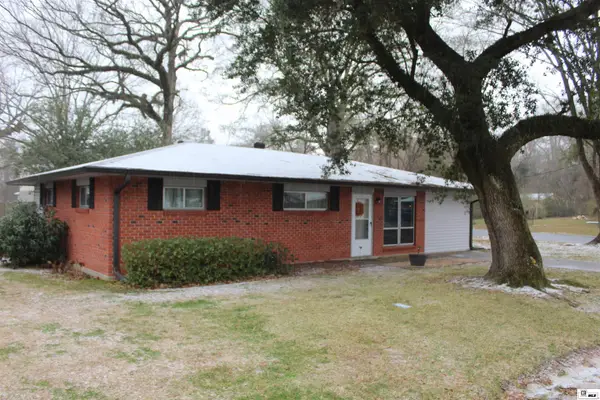 $139,900Active3 beds 1 baths1,300 sq. ft.
$139,900Active3 beds 1 baths1,300 sq. ft.208 Curve Drive, Monroe, LA 71203
MLS# 217978Listed by: RE/MAX PREMIER REALTY - New
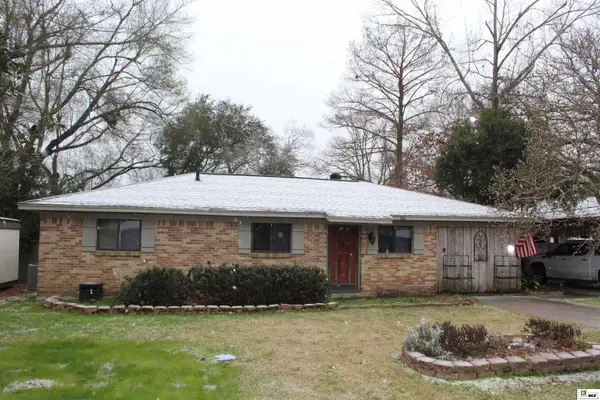 $159,900Active3 beds 2 baths1,712 sq. ft.
$159,900Active3 beds 2 baths1,712 sq. ft.210 Curve Drive, Monroe, LA 71203
MLS# 217979Listed by: RE/MAX PREMIER REALTY - New
 $450,000Active4 beds 3 baths2,300 sq. ft.
$450,000Active4 beds 3 baths2,300 sq. ft.314 Cotton Trace, Monroe, LA 71203
MLS# 217963Listed by: STEFAN GREEN REALTY & CONSTRUC

