2808 Lasalle Street, Monroe, LA 71201
Local realty services provided by:Better Homes and Gardens Real Estate Rhodes Realty
2808 Lasalle Street,Monroe, LA 71201
$232,300
- 3 Beds
- 2 Baths
- 1,520 sq. ft.
- Single family
- Active
Listed by: linda williams
Office: re/max premier realty
MLS#:213727
Source:LA_NEBOR
Price summary
- Price:$232,300
- Price per sq. ft.:$107.05
About this home
NORTH MONROE GEM! This beautiful 3 bedroom, 2 bath home offers a great floor plan with lots of extras! Featuring a wood-burning fireplace, tall ceiling and French doors to the covered patio, the spacious living room flows into the breakfast area with a sit-down bar and bay windows, as well as room for a bistro table set. The kitchen offers ceramic tile along with plenty of cabinets and counter top space. The dining room has beautiful natural light and chandelier lighting. The split floor plan has a master bedroom suite that features a tray ceiling, two walk-in closets – one cedar, and a jacuzzi tub. The other two bedrooms - located on the opposite side of the house - are large with shelves/cabinets and ample closets. Outside features a huge wooden fenced backyard, professional landscaping, front covered porch, back covered patio, attached double garage with storage room, and a semi-circle drive. For your private showing, please contact your favorite REALTOR.
Contact an agent
Home facts
- Year built:1998
- Listing ID #:213727
- Added:735 day(s) ago
- Updated:February 13, 2026 at 04:01 PM
Rooms and interior
- Bedrooms:3
- Total bathrooms:2
- Full bathrooms:2
- Living area:1,520 sq. ft.
Heating and cooling
- Cooling:Central Air
- Heating:Natural Gas
Structure and exterior
- Roof:Asphalt Shingle
- Year built:1998
- Building area:1,520 sq. ft.
- Lot area:0.21 Acres
Schools
- High school:NEVILLE CY
- Middle school:NEVILLE JUNIOR HIGH SCHOOL
- Elementary school:Sallie Humble/Lexington
Utilities
- Water:Public
- Sewer:Public
Finances and disclosures
- Price:$232,300
- Price per sq. ft.:$107.05
New listings near 2808 Lasalle Street
- New
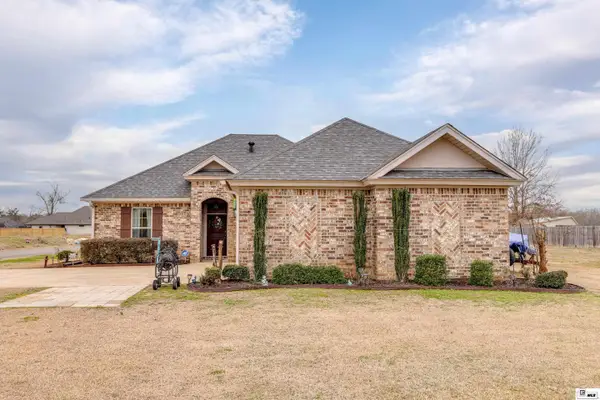 $299,900Active3 beds 2 baths1,638 sq. ft.
$299,900Active3 beds 2 baths1,638 sq. ft.335 Lennon Camp Road, Monroe, LA 71203
MLS# 218029Listed by: KELLER WILLIAMS PARISHWIDE PARTNERS - New
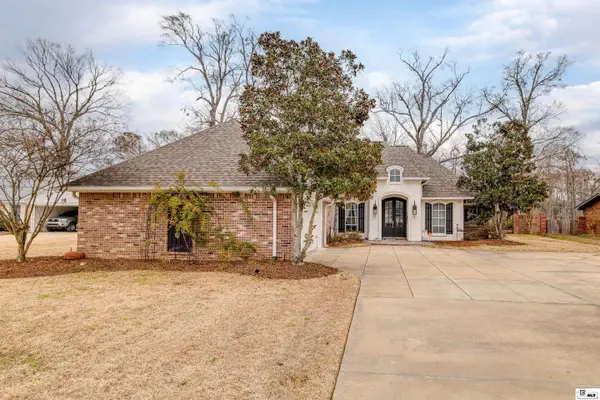 $415,000Active3 beds 3 baths2,102 sq. ft.
$415,000Active3 beds 3 baths2,102 sq. ft.317 Raymond Drive, Monroe, LA 71203
MLS# 218024Listed by: KELLER WILLIAMS PARISHWIDE PARTNERS - New
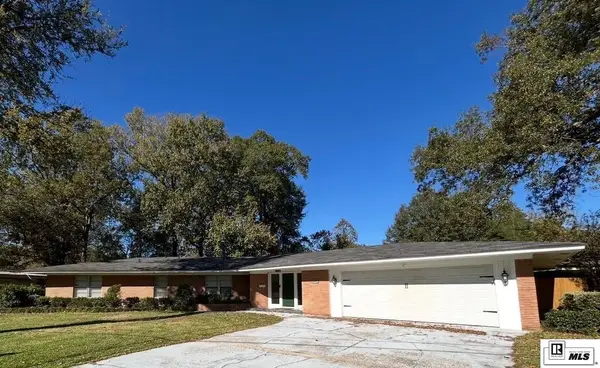 $359,000Active4 beds 3 baths2,553 sq. ft.
$359,000Active4 beds 3 baths2,553 sq. ft.1205 Roselawn Avenue, Monroe, LA 71201
MLS# 218013Listed by: VANGUARD REALTY - New
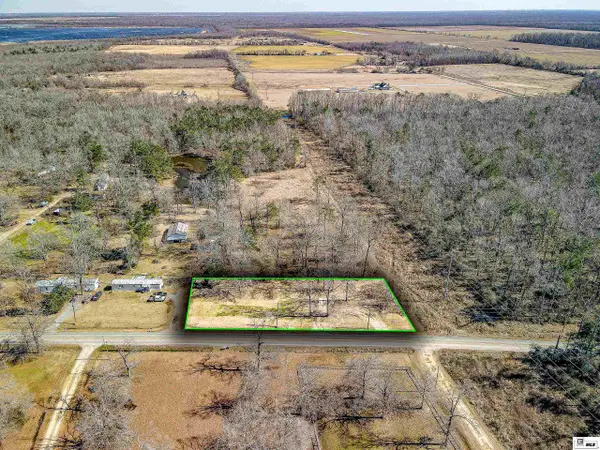 $25,000Active0.79 Acres
$25,000Active0.79 Acres2080 Stubbs Vinson Road, Monroe, LA 71203
MLS# 218006Listed by: KELLER WILLIAMS PARISHWIDE PARTNERS - New
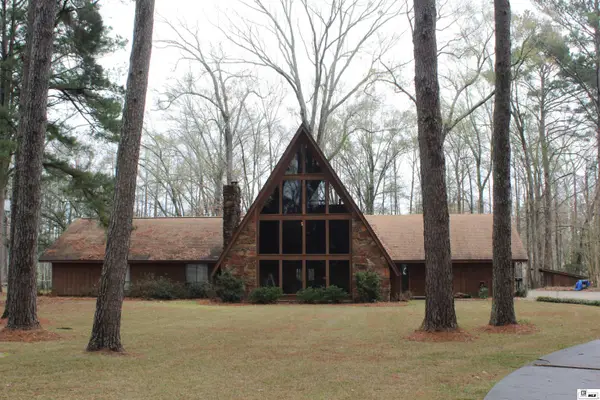 $485,000Active3 beds 3 baths3,500 sq. ft.
$485,000Active3 beds 3 baths3,500 sq. ft.1413 Finks Hideaway Road, Monroe, LA 71203
MLS# 217996Listed by: RE/MAX PREMIER REALTY 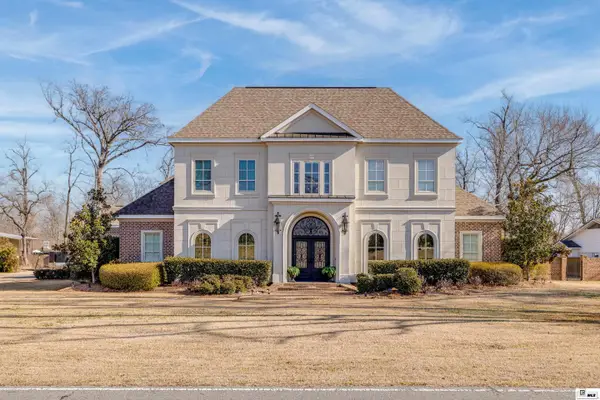 $1,100,000Pending5 beds 5 baths6,568 sq. ft.
$1,100,000Pending5 beds 5 baths6,568 sq. ft.3611 Deborah Drive, Monroe, LA 71201
MLS# 217988Listed by: KELLER WILLIAMS PARISHWIDE PARTNERS- New
 $7,500Active0 Acres
$7,500Active0 Acres603 Benton Avenue, Monroe, LA 71202
MLS# 217981Listed by: CENTURY 21 UNITED - New
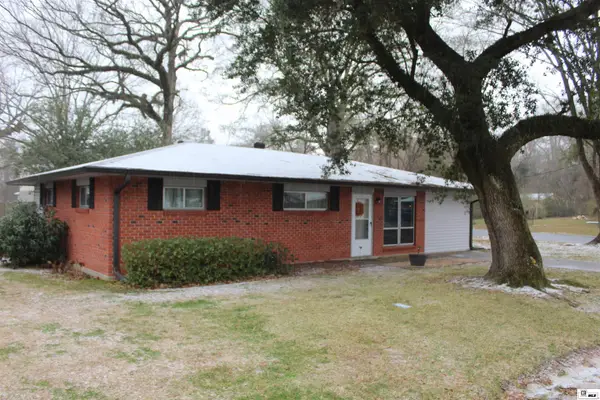 $139,900Active3 beds 1 baths1,300 sq. ft.
$139,900Active3 beds 1 baths1,300 sq. ft.208 Curve Drive, Monroe, LA 71203
MLS# 217978Listed by: RE/MAX PREMIER REALTY - New
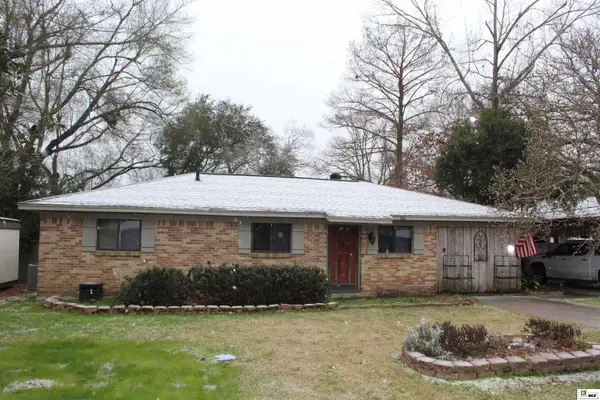 $159,900Active3 beds 2 baths1,712 sq. ft.
$159,900Active3 beds 2 baths1,712 sq. ft.210 Curve Drive, Monroe, LA 71203
MLS# 217979Listed by: RE/MAX PREMIER REALTY - New
 $450,000Active4 beds 3 baths2,300 sq. ft.
$450,000Active4 beds 3 baths2,300 sq. ft.314 Cotton Trace, Monroe, LA 71203
MLS# 217963Listed by: STEFAN GREEN REALTY & CONSTRUC

