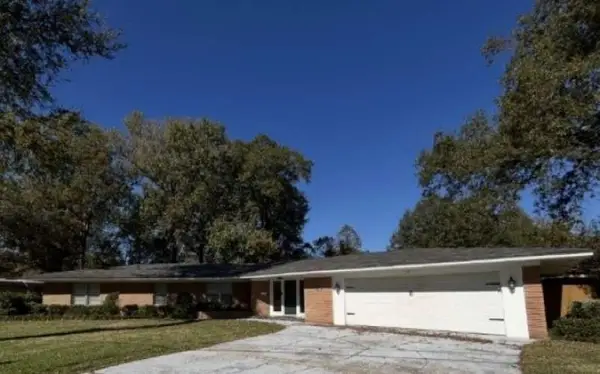2912 River Oaks Drive, Monroe, LA 71201
Local realty services provided by:Better Homes and Gardens Real Estate Rhodes Realty
2912 River Oaks Drive,Monroe, LA 71201
$895,000
- 4 Beds
- 4 Baths
- 5,717 sq. ft.
- Single family
- Active
Listed by: margery benton, kathy vanveckhoven
Office: john rea realty
MLS#:214958
Source:LA_NEBOR
Price summary
- Price:$895,000
- Price per sq. ft.:$126.61
About this home
Some fortunate buyer will wake up with a smile every day in this timeless Bayou Desiard property. It was love at first sight when the current home owners laid eyes on this unique lot with a natural ravine flowing into the property. This is the only house on the bayou that features a ravine, and they immediately envisioned decking around the ravine to create the perfect outdoor entertainment area that brings the bayou right up to the middle of the backyard. Designed for a large family or for a family with grandchildren, this home offers many areas for connection with family as well as areas for privacy. Downstairs, there is a large master suite on one wing of the home, as well as another bedroom on the other wing of the home. Upstairs there are two other bedrooms and a sitting room that could also be used as either a playroom or another bedroom. Upon entering the front door, you will be greeted by a beautiful water view and a soaring ceiling with a large ceiling height stone fireplace and beautiful dark beams. The large family room opens to a dining room with both rooms having direct access to the outside entertainment area. In addition to the family room, there is another large den for family and guests to gather at the other end of the house. The kitchen features light cabinetry, granite countertops, stainless appliances and a gas range. There is also a large breakfast area accessible from the kitchen and den. The back yard features a 616~sf of covered patio which connects to decking that extends almost to the bayou featuring a bridge that crosses the ravine. Lush landscaping along with several trees are incorporated into the decking. Other backyard features include a pool, a seawall and a boathouse/pier. This home and backyard has hosted countless parties throughout the years and no one is ever ready to leave that perfect little bayou spot!! Schedule your showing with your favorite realtor soon. You are "Welcome to Come Tour this Home on the Bayou!!!!
Contact an agent
Home facts
- Year built:1979
- Listing ID #:214958
- Added:220 day(s) ago
- Updated:January 11, 2026 at 04:51 PM
Rooms and interior
- Bedrooms:4
- Total bathrooms:4
- Full bathrooms:4
- Living area:5,717 sq. ft.
Heating and cooling
- Cooling:Central Air, Multiple Units
- Heating:Multiple Units, Natural Gas
Structure and exterior
- Roof:Architectural Style
- Year built:1979
- Building area:5,717 sq. ft.
- Lot area:0.55 Acres
Schools
- High school:NEVILLE CY
- Middle school:NEVILLE JUNIOR HIGH SCHOOL
- Elementary school:Sallie Humble/Lexington
Utilities
- Water:Public
- Sewer:Public
Finances and disclosures
- Price:$895,000
- Price per sq. ft.:$126.61
New listings near 2912 River Oaks Drive
- Open Sun, 2 to 4pmNew
 $310,000Active3 beds 2 baths1,967 sq. ft.
$310,000Active3 beds 2 baths1,967 sq. ft.207 Winkler Way, Monroe, LA 71203
MLS# 217637Listed by: HARRISON LILLY - New
 $172,000Active3 beds 2 baths1,619 sq. ft.
$172,000Active3 beds 2 baths1,619 sq. ft.1100 Cole Avenue, Monroe, LA 71201
MLS# 217626Listed by: KELLER WILLIAMS PARISHWIDE PARTNERS - New
 $320,000Active3 beds 2 baths1,792 sq. ft.
$320,000Active3 beds 2 baths1,792 sq. ft.409 River Styx Lane, Monroe, LA 71203
MLS# 217603Listed by: THE AGENCY AUSTIN LITTLE REAL ESTATE - New
 $185,000Active4 beds 3 baths1,514 sq. ft.
$185,000Active4 beds 3 baths1,514 sq. ft.203 Horseshoe Lake Road, Monroe, LA 71203
MLS# 217589Listed by: KELLER WILLIAMS PARISHWIDE PARTNERS - New
 $134,700Active3 beds 1 baths1,296 sq. ft.
$134,700Active3 beds 1 baths1,296 sq. ft.106 Selman Drive, Monroe, LA 71203
MLS# 217592Listed by: HEATHER GREEN REALTY - New
 $369,000Active4 beds 3 baths2,790 sq. ft.
$369,000Active4 beds 3 baths2,790 sq. ft.1205 Roselawn Avenue, Monroe, LA 71201
MLS# 2536571Listed by: CONGRESS REALTY, INC. - New
 $199,900Active4 beds 2 baths2,059 sq. ft.
$199,900Active4 beds 2 baths2,059 sq. ft.1604 Keystone Road, Monroe, LA 71203
MLS# 217575Listed by: KELLER WILLIAMS PARISHWIDE PARTNERS - New
 $195,000Active3 beds 2 baths1,500 sq. ft.
$195,000Active3 beds 2 baths1,500 sq. ft.114 Leisure Drive, Monroe, LA 71203
MLS# 217578Listed by: COLDWELL BANKER GROUP ONE REALTY - New
 $220,000Active3 beds 3 baths2,780 sq. ft.
$220,000Active3 beds 3 baths2,780 sq. ft.1404 Speed Avenue, Monroe, LA 71201
MLS# 217571Listed by: GREEN STAR REALTY, LLC - New
 $220,000Active5 beds 4 baths2,738 sq. ft.
$220,000Active5 beds 4 baths2,738 sq. ft.604 Zoe Circle, Monroe, LA 71203
MLS# 217558Listed by: FRENCH REALTY, LLC
