302 Collinwood Drive, Monroe, LA 71203
Local realty services provided by:Better Homes and Gardens Real Estate Veranda Realty
302 Collinwood Drive,Monroe, LA 71203
$295,000
- 3 Beds
- 2 Baths
- 2,026 sq. ft.
- Single family
- Active
Listed by: paddy blackard
Office: delta landmark realty, llc.
MLS#:216499
Source:LA_NEBOR
Price summary
- Price:$295,000
- Price per sq. ft.:$75.54
About this home
Motivated Seller on this MOVE-IN-READY HOME! Situated at the end of Collinwood Drive at the end of the cul-de-sac. This 3-bedroom / 2-bathroom brick home has much to offer. Inside amenities feature: new carpeting throughout the living room and bedrooms, a gas-burning fireplace in the living room. Kitchen: oak cabinets and all kitchen appliances remain. The home features recessed tray ceilings in the formal dining room and the living room. The master bedroom has a corner gas fireplace, a shower, a jetted tub, dual walk-in closets, and a tray ceiling. Other amenities include an attached garage, and the home offers two convenient storage areas, one in the garage and the other in exterior storage attached to the house. This storage area has a roll-up door for larger items. A new architectural roof was installed in 2019. Located in the desirable Lincoln Hills Subdivision, this property is situated on a quiet dead-end street, providing a peaceful living environment. Elementary School: Swartz Lower/Swartz Upper High School: Ouachita Parish High School Home is approximately 30 minutes from the Holly Ridge Meta Plant with quick access to the interstate I-20.
Contact an agent
Home facts
- Listing ID #:216499
- Added:159 day(s) ago
- Updated:February 26, 2026 at 04:09 PM
Rooms and interior
- Bedrooms:3
- Total bathrooms:2
- Full bathrooms:2
- Kitchen Description:Dishwasher, Electric Range/Oven, Kitchen On Level 1
- Bedroom Description:Master Bedroom On Level 1
- Living area:2,026 sq. ft.
Heating and cooling
- Cooling:Central Air, Electric
- Heating:Electric
Structure and exterior
- Roof:Architectural Style
- Building area:2,026 sq. ft.
- Lot Features:Cul-de-Sac
- Architectural Style:Traditional
- Construction Materials:Brick Veneer
- Exterior Features:Porch Covered, Professional Landscaping
- Foundation Description:Slab
- Levels:1 Story
Utilities
- Water:Public
- Sewer:Public
Finances and disclosures
- Price:$295,000
- Price per sq. ft.:$75.54
Features and amenities
- Appliances:Electric Range/Oven, Washer/Dryer Connect
- Laundry features:Washer/Dryer Connection
- Amenities:Ceiling Fan(S), Double Pane Windows, Gas Water Heater, Jet Tub, Propane Water Heater, Smoke Detector, Vinyl Clad, Window Treatments: Some Stay, Wireless Internet
New listings near 302 Collinwood Drive
- New
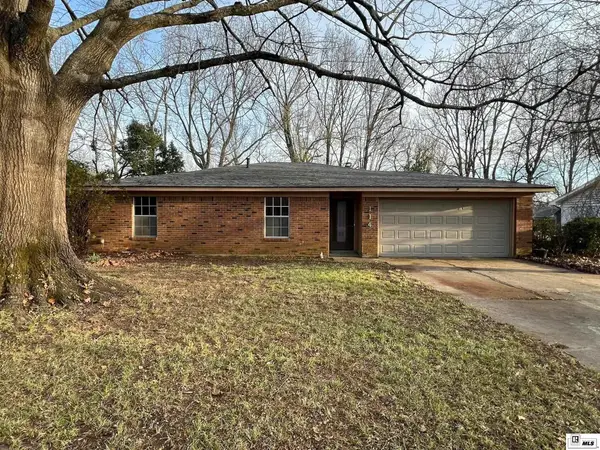 $179,900Active4 beds 2 baths1,665 sq. ft.
$179,900Active4 beds 2 baths1,665 sq. ft.114 Ashlawn Lane, Monroe, LA 71203
MLS# 218228Listed by: EXP REALTY, LLC - New
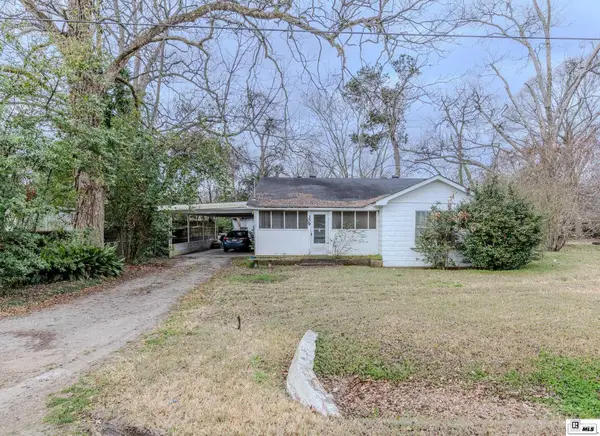 $50,000Active-- beds -- baths
$50,000Active-- beds -- baths309 Tennessee Street, Monroe, LA 71203
MLS# 218209Listed by: HARRISON LILLY - New
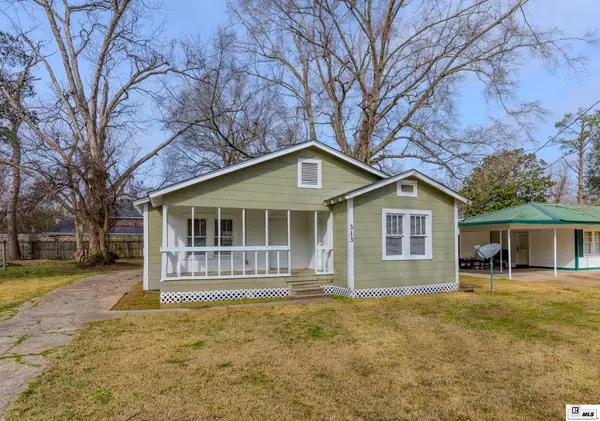 $75,000Active2 beds 1 baths1,077 sq. ft.
$75,000Active2 beds 1 baths1,077 sq. ft.313 Tennessee Street, Monroe, LA 71203
MLS# 218204Listed by: HARRISON LILLY - Open Sun, 2 to 4pmNew
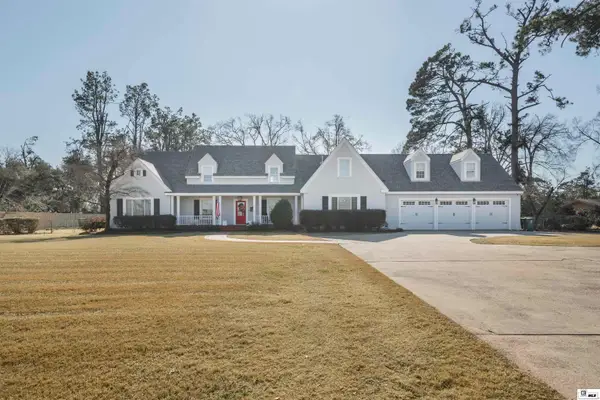 $1,399,000Active4 beds 5 baths4,693 sq. ft.
$1,399,000Active4 beds 5 baths4,693 sq. ft.3420 Loop Road, Monroe, LA 71201
MLS# 218180Listed by: JOHN REA REALTY - New
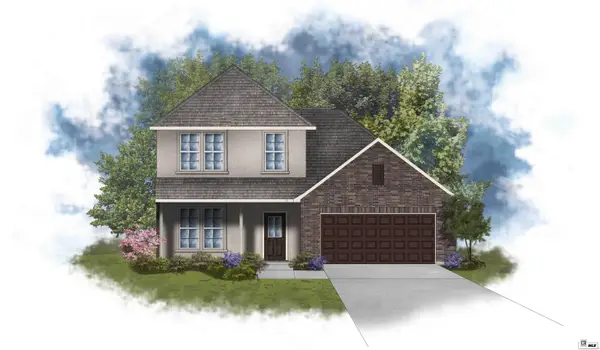 $276,203Active4 beds 3 baths1,902 sq. ft.
$276,203Active4 beds 3 baths1,902 sq. ft.104 Magnolia Pointe Circle, Monroe, LA 71203
MLS# 218181Listed by: CICERO REALTY LLC - New
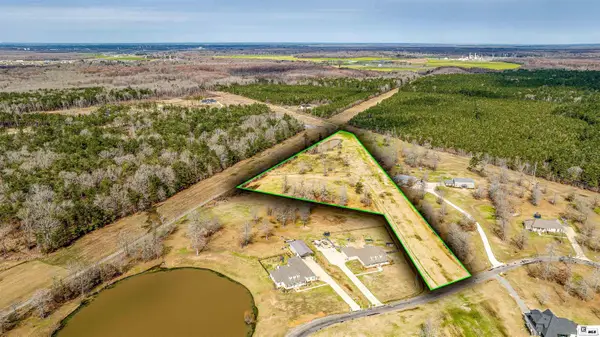 $115,000Active7.67 Acres
$115,000Active7.67 Acres115 Ladelle Loop, Monroe, LA 71203
MLS# 218185Listed by: KELLER WILLIAMS PARISHWIDE PARTNERS - New
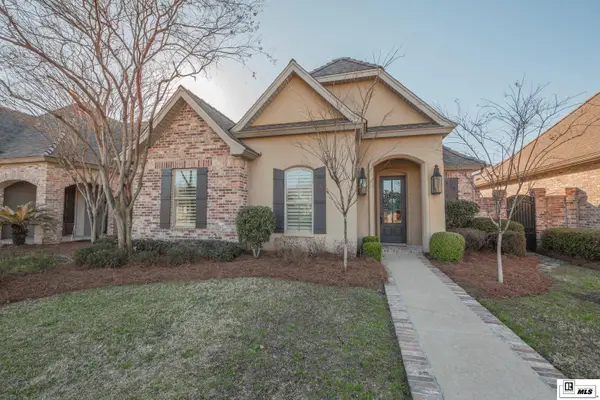 $425,000Active3 beds 2 baths2,026 sq. ft.
$425,000Active3 beds 2 baths2,026 sq. ft.2003 Bienville Drive, Monroe, LA 71201
MLS# 218170Listed by: JOHN REA REALTY - New
 $289,000Active3 beds 2 baths1,830 sq. ft.
$289,000Active3 beds 2 baths1,830 sq. ft.209 Luke Drive, Monroe, LA 71203
MLS# 218165Listed by: LISA GOVAN REALTY - New
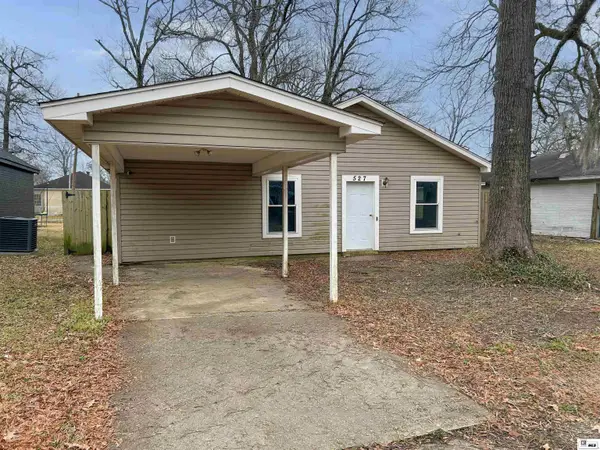 $114,900Active3 beds 1 baths1,147 sq. ft.
$114,900Active3 beds 1 baths1,147 sq. ft.527 Woodhaven Drive, Monroe, LA 71203
MLS# 218159Listed by: CLOUD REALTY & ASSOCIATES, LLC - New
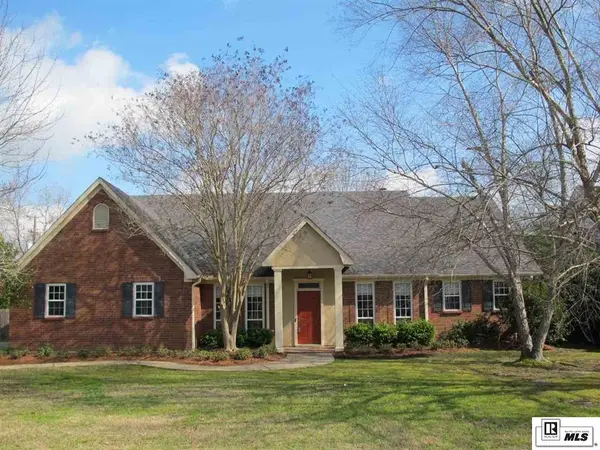 $474,942Active4 beds 3 baths3,167 sq. ft.
$474,942Active4 beds 3 baths3,167 sq. ft.2905 W Deborah Drive, Monroe, LA 71201
MLS# 218157Listed by: JOHN REA REALTY

