Local realty services provided by:Better Homes and Gardens Real Estate Veranda Realty
306 Fortune Drive,Monroe, LA 71203
$375,000
- 3 Beds
- 3 Baths
- 4,156 sq. ft.
- Single family
- Pending
Listed by: caroline scott
Office: john rea realty
MLS#:216853
Source:LA_NEBOR
Price summary
- Price:$375,000
- Price per sq. ft.:$69.87
About this home
Welcome home to this timeless red-brick beauty, gracefully set on two spacious lots along a serene bayou backdrop. Surrounded by moss-draped trees and the gentle sounds of nature, this property captures the essence of classic Louisiana living — peaceful, inviting, and full of character. Upon entry, you’re greeted by a welcoming foyer with stone floors that lead into a spacious living room featuring a cozy fireplace with gas logs that can also be used as a wood-burning fireplace, and large picture windows overlooking the lush backyard and bayou beyond. A formal dining room offers the perfect setting for gatherings, while the kitchen features granite countertops, a gas range stovetop, double ovens, ample cabinet and countertop space, and a breakfast area ideal for morning coffee with a view. Just off the kitchen, a versatile office nook and spacious utility room add comfort and function to daily life. The home features three well-appointed bedrooms, each offering generous closet space. The primary suite offers a relaxing retreat with sliding glass doors leading to the backyard, custom built-ins, and an ensuite bath showcasing a separate tub and shower along with expansive closet space. Upstairs, a large bonus room provides endless possibilities: a media room, playroom, gym, or guest retreat. Additional highlights include an enclosed two-car garage, a newer architectural-shingle roof, and abundant storage throughout. Outside, a brick outbuilding adds even more versatility, perfect for extra storage, she shed, arts and crafts studio, or a spot to keep hunting gear organized and out of the way. This property also offers peace of mind— it did not flood in 2016. Whether you’re sipping sweet tea on the patio or watching the sun set over the bayou, this home offers a rare opportunity to experience Louisiana living at its most peaceful and picturesque...
Contact an agent
Home facts
- Listing ID #:216853
- Added:105 day(s) ago
- Updated:November 26, 2025 at 04:26 PM
Rooms and interior
- Bedrooms:3
- Total bathrooms:3
- Full bathrooms:3
- Living area:4,156 sq. ft.
Heating and cooling
- Cooling:Central Air
- Heating:Central
Structure and exterior
- Roof:Architectural Style
- Building area:4,156 sq. ft.
- Lot area:0.68 Acres
Schools
- High school:OUACHITA O
- Middle school:OUACHITA
- Elementary school:JACK HAYES O
Utilities
- Water:Public
- Sewer:Public
Finances and disclosures
- Price:$375,000
- Price per sq. ft.:$69.87
New listings near 306 Fortune Drive
- New
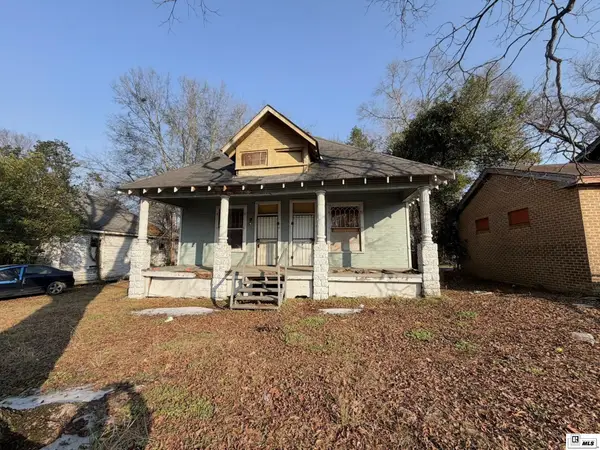 $50,000Active-- beds -- baths
$50,000Active-- beds -- baths107 Peach Street, Monroe, LA 71202
MLS# 217886Listed by: KELLER WILLIAMS PARISHWIDE PARTNERS - New
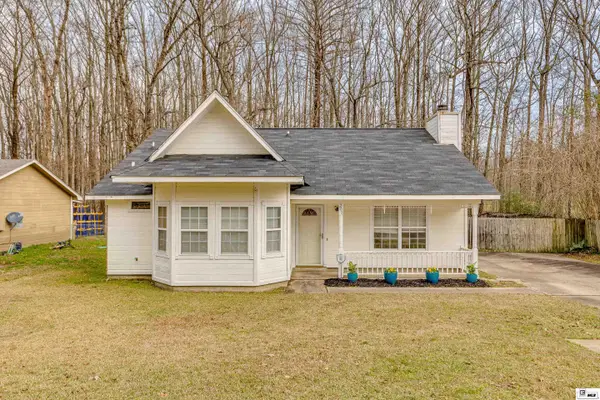 $159,900Active3 beds 2 baths1,376 sq. ft.
$159,900Active3 beds 2 baths1,376 sq. ft.204 Cedarbrook Drive, Monroe, LA 71203
MLS# 217884Listed by: KELLER WILLIAMS PARISHWIDE PARTNERS - New
 $285,000Active4 beds 3 baths1,851 sq. ft.
$285,000Active4 beds 3 baths1,851 sq. ft.200 Briar Patch Drive, Monroe, LA 71203
MLS# 217881Listed by: KELLER WILLIAMS PARISHWIDE PARTNERS - New
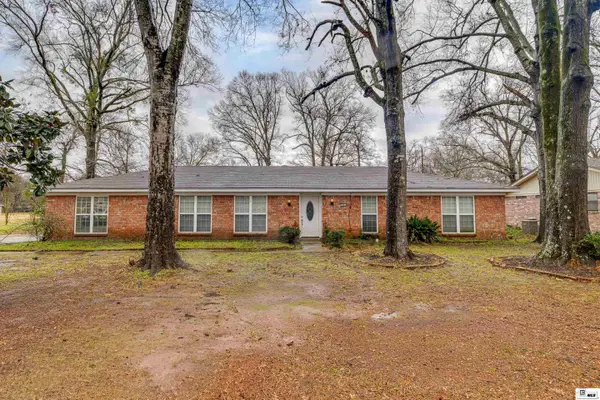 $199,900Active3 beds 2 baths1,750 sq. ft.
$199,900Active3 beds 2 baths1,750 sq. ft.26 Jana Drive, Monroe, LA 71203
MLS# 217874Listed by: RE/MAX PREMIER REALTY - New
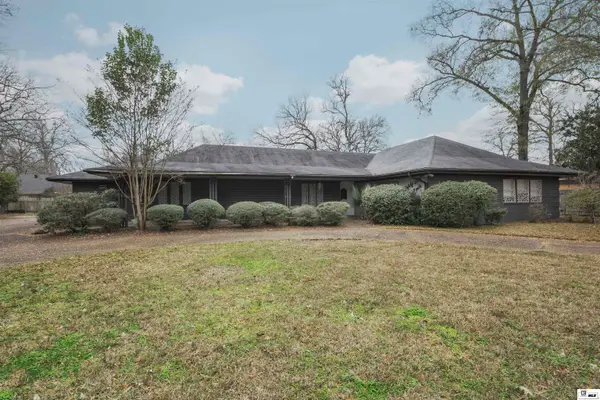 $281,000Active3 beds 5 baths3,305 sq. ft.
$281,000Active3 beds 5 baths3,305 sq. ft.3604 Hanging Moss Lane, Monroe, LA 71201
MLS# 217871Listed by: JOHN REA REALTY - New
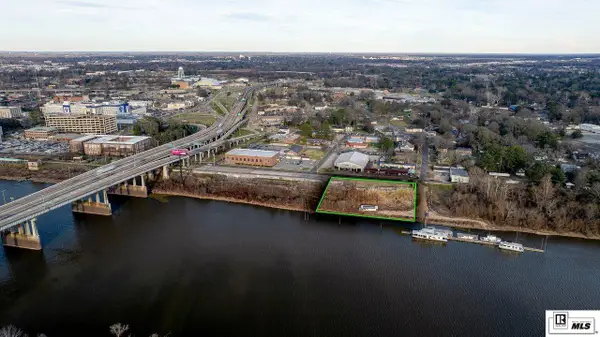 $699,000Active1.3 Acres
$699,000Active1.3 Acres802 S Grand Street, Monroe, LA 71201
MLS# 217867Listed by: JOHN REA REALTY - New
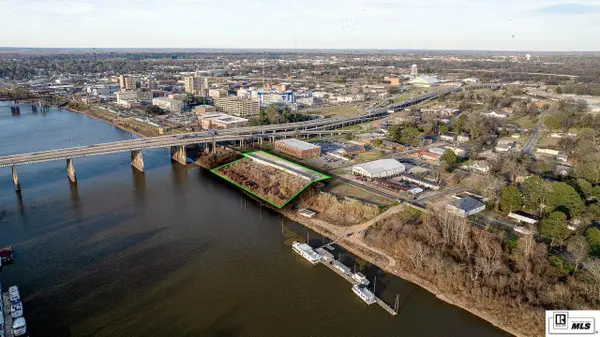 $695,000Active2.09 Acres
$695,000Active2.09 Acres700 S Grand Street, Monroe, LA 71201
MLS# 217866Listed by: JOHN REA REALTY - New
 $399,000Active4 beds 3 baths2,619 sq. ft.
$399,000Active4 beds 3 baths2,619 sq. ft.2814 Pargoud Boulevard, Monroe, LA 71201
MLS# 217848Listed by: DB REAL ESTATE - New
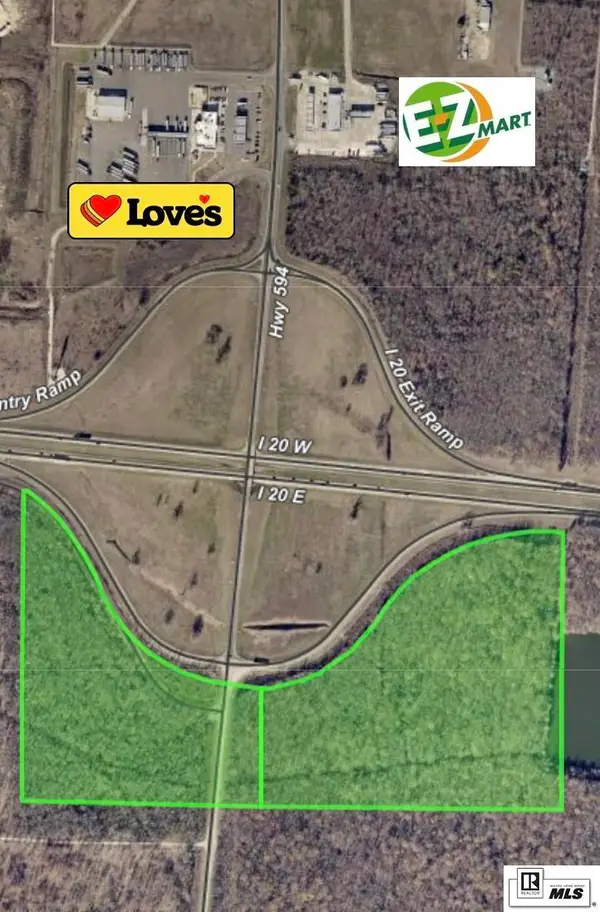 $3,178,000Active45.4 Acres
$3,178,000Active45.4 Acres0 Russell Sage Road, Monroe, LA 71203
MLS# 217846Listed by: TRI STATE PROPERTIES, LLC - New
 $205,000Active4 beds 2 baths2,115 sq. ft.
$205,000Active4 beds 2 baths2,115 sq. ft.200 Bennett Lake Drive, Monroe, LA 71203
MLS# 217844Listed by: HARRISON LILLY

