3105 Stowers Drive, Monroe, LA 71201
Local realty services provided by:Better Homes and Gardens Real Estate Rhodes Realty
3105 Stowers Drive,Monroe, LA 71201
$259,900
- 4 Beds
- 2 Baths
- 1,717 sq. ft.
- Single family
- Pending
Listed by: cara sampognaro, thomas johnson
Office: john rea realty
MLS#:217027
Source:LA_NEBOR
Price summary
- Price:$259,900
- Price per sq. ft.:$110.45
About this home
Tucked away in the desirable River Oaks Subdivision, this beautifully maintained 4~bedroom, 2~bath home combines comfort, style, and practicality all in one. From its A+ curb appeal to the freshly painted interior, every detail has been designed to make you feel right at home. A large driveway welcomes you, leading to a two~car garage with plenty of storage and a large floored attic above. Inside, you’ll love the bright, open living room featuring cathedral ceilings and a cozy fireplace—a perfect place to gather with family or friends. The dining room sits just off the kitchen, which includes a new dishwasher and easy access to the laundry room. Step outside to enjoy the covered patio and fenced~in backyard, ideal for relaxing or entertaining. With a new HVAC system, new paint, new dishwasher, and freshly spruced~up yard, this home offers modern comfort and peace of mind. Move~in ready and full of charm, this River Oaks home is one you don’t want to miss—it won’t last long!!!!
Contact an agent
Home facts
- Listing ID #:217027
- Added:101 day(s) ago
- Updated:December 18, 2025 at 04:17 PM
Rooms and interior
- Bedrooms:4
- Total bathrooms:2
- Full bathrooms:2
- Living area:1,717 sq. ft.
Heating and cooling
- Cooling:Central Air, Electric
- Heating:Central, Natural Gas
Structure and exterior
- Roof:Architectural Style
- Building area:1,717 sq. ft.
- Lot area:0.28 Acres
Schools
- High school:NEVILLE CY
- Middle school:NEVILLE JUNIOR HIGH SCHOOL
- Elementary school:Sallie Humble/Lexington
Utilities
- Water:Public
- Sewer:Public
Finances and disclosures
- Price:$259,900
- Price per sq. ft.:$110.45
New listings near 3105 Stowers Drive
- New
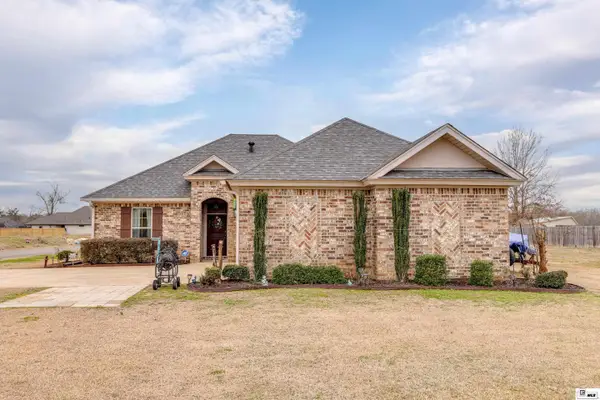 $299,900Active3 beds 2 baths1,638 sq. ft.
$299,900Active3 beds 2 baths1,638 sq. ft.335 Lennon Camp Road, Monroe, LA 71203
MLS# 218029Listed by: KELLER WILLIAMS PARISHWIDE PARTNERS - New
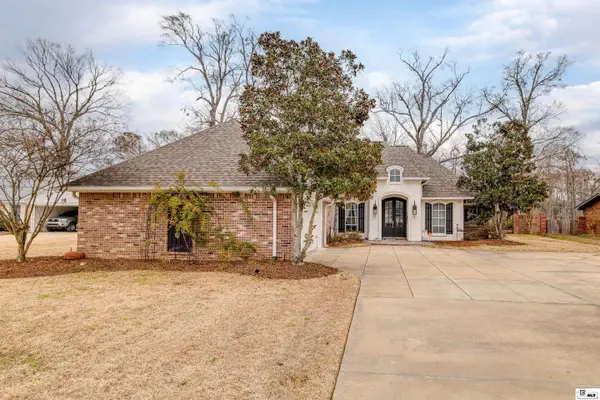 $415,000Active3 beds 3 baths2,102 sq. ft.
$415,000Active3 beds 3 baths2,102 sq. ft.317 Raymond Drive, Monroe, LA 71203
MLS# 218024Listed by: KELLER WILLIAMS PARISHWIDE PARTNERS - New
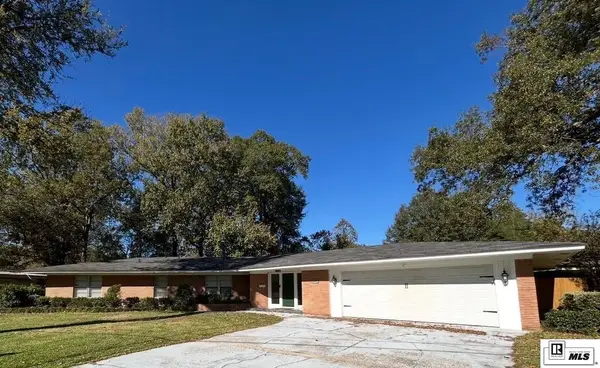 $359,000Active4 beds 3 baths2,553 sq. ft.
$359,000Active4 beds 3 baths2,553 sq. ft.1205 Roselawn Avenue, Monroe, LA 71201
MLS# 218013Listed by: VANGUARD REALTY - New
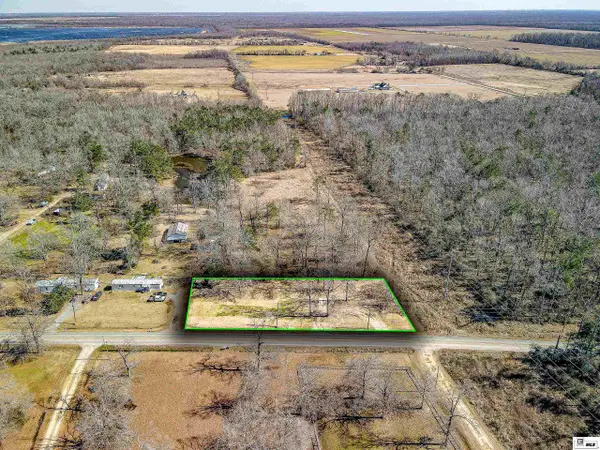 $25,000Active0.79 Acres
$25,000Active0.79 Acres2080 Stubbs Vinson Road, Monroe, LA 71203
MLS# 218006Listed by: KELLER WILLIAMS PARISHWIDE PARTNERS - New
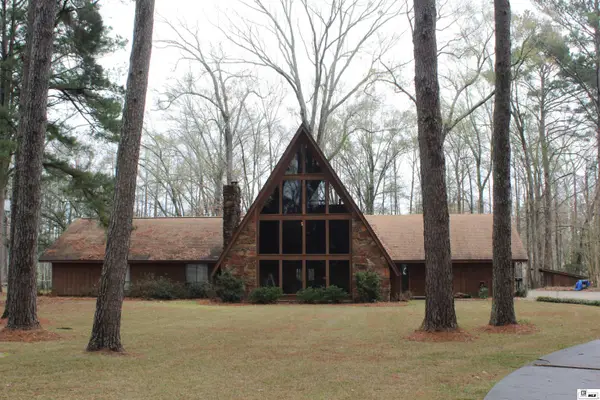 $485,000Active3 beds 3 baths3,500 sq. ft.
$485,000Active3 beds 3 baths3,500 sq. ft.1413 Finks Hideaway Road, Monroe, LA 71203
MLS# 217996Listed by: RE/MAX PREMIER REALTY - New
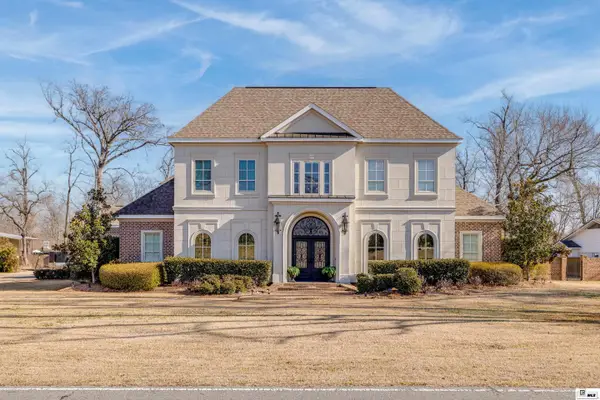 $1,100,000Active5 beds 5 baths6,568 sq. ft.
$1,100,000Active5 beds 5 baths6,568 sq. ft.3611 Deborah Drive, Monroe, LA 71201
MLS# 217988Listed by: KELLER WILLIAMS PARISHWIDE PARTNERS - New
 $7,500Active0 Acres
$7,500Active0 Acres603 Benton Avenue, Monroe, LA 71202
MLS# 217981Listed by: CENTURY 21 UNITED - New
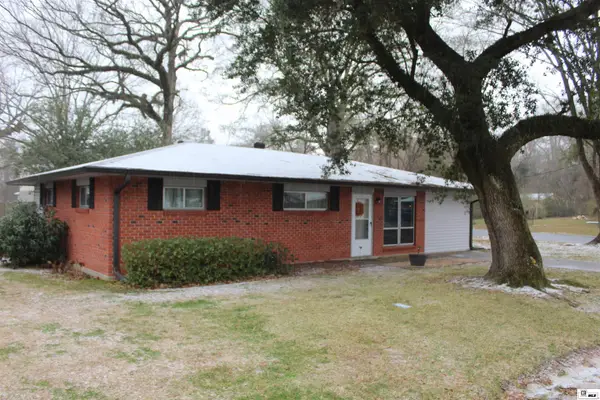 $139,900Active3 beds 1 baths1,300 sq. ft.
$139,900Active3 beds 1 baths1,300 sq. ft.208 Curve Drive, Monroe, LA 71203
MLS# 217978Listed by: RE/MAX PREMIER REALTY - New
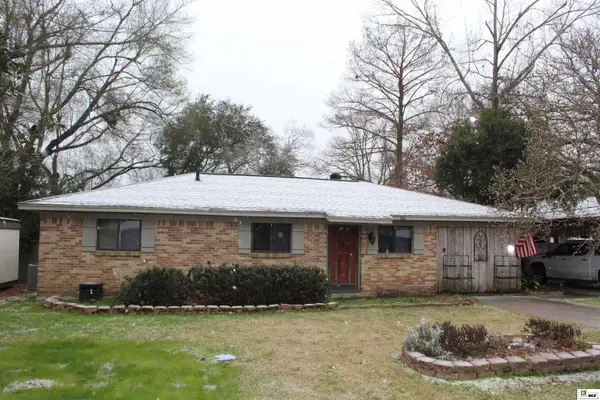 $159,900Active3 beds 2 baths1,712 sq. ft.
$159,900Active3 beds 2 baths1,712 sq. ft.210 Curve Drive, Monroe, LA 71203
MLS# 217979Listed by: RE/MAX PREMIER REALTY - New
 $450,000Active4 beds 3 baths2,300 sq. ft.
$450,000Active4 beds 3 baths2,300 sq. ft.314 Cotton Trace, Monroe, LA 71203
MLS# 217963Listed by: STEFAN GREEN REALTY & CONSTRUC

