3400 Deborah Drive, Monroe, LA 71201
Local realty services provided by:Better Homes and Gardens Real Estate Rhodes Realty
3400 Deborah Drive,Monroe, LA 71201
$1,299,000
- 6 Beds
- 7 Baths
- 6,250 sq. ft.
- Single family
- Active
Listed by: brad bourgeois, deanna norman
Office: db real estate
MLS#:216492
Source:LA_NEBOR
Price summary
- Price:$1,299,000
- Price per sq. ft.:$144.17
About this home
Iconic New Orleans Inspired home with brick archways and wrought iron balconies sitting on 1 acre on the Golf Course. Brand New HVAC downstairs 2-2026.Curved staircase welcomes you home. Gourmet kitchen designed for entertaining with huge island, wood bead board ceiling hand stained, induction cooktop, Dbl ovens brick floors. Home was completely refurbished inside and out to reflect New Orleans architecture and finishes. Every Bedroom has a bath connected. Dining room overlooks pool and has storage for fine dining tableware including cabinets lined for silver pieces. 2 bedrooms downstairs, formal living and keeping room in kitchen. Upstairs has 4 BD, 3 baths, game room w/ wet area all with balcony access. Space for Elevator if needed. Large gunite pool perfect for entertaining along with brand new outdoor kitchen, PLUS 2 full bathrooms outside. Separate and attached workshops. Golf Cart can fit in Shop. The list goes.
Contact an agent
Home facts
- Year built:1970
- Listing ID #:216492
- Added:147 day(s) ago
- Updated:February 14, 2026 at 04:09 PM
Rooms and interior
- Bedrooms:6
- Total bathrooms:7
- Full bathrooms:7
- Living area:6,250 sq. ft.
Heating and cooling
- Cooling:Central Air, Multiple Units
- Heating:Central, Multiple Units, Natural Gas
Structure and exterior
- Roof:Architectural Style
- Year built:1970
- Building area:6,250 sq. ft.
- Lot area:1.12 Acres
Schools
- High school:NEVILLE CY
- Middle school:NEVILLE JUNIOR HIGH SCHOOL
- Elementary school:Sallie Humble/Lexington
Utilities
- Water:Public
- Sewer:Public
Finances and disclosures
- Price:$1,299,000
- Price per sq. ft.:$144.17
New listings near 3400 Deborah Drive
- New
 $150,000Active3 beds 2 baths1,232 sq. ft.
$150,000Active3 beds 2 baths1,232 sq. ft.102 Patrick Place, Monroe, LA 71201
MLS# 218071Listed by: KELLER WILLIAMS PARISHWIDE PARTNERS 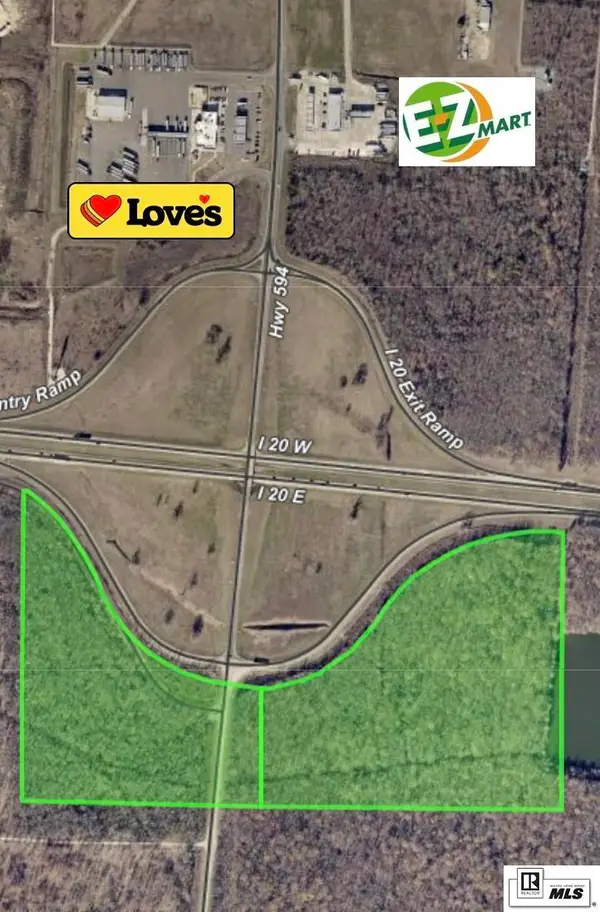 $3,178,000Active45.4 Acres
$3,178,000Active45.4 Acres0 I-20 Frontage Road, Monroe, LA 71203
MLS# 217846Listed by: TRI STATE PROPERTIES, LLC- New
 $8,000Active0.29 Acres
$8,000Active0.29 Acres3912 Barlow Street, Monroe, LA 71203
MLS# 218064Listed by: STRAWDER-GRAY REALTY, LLC - New
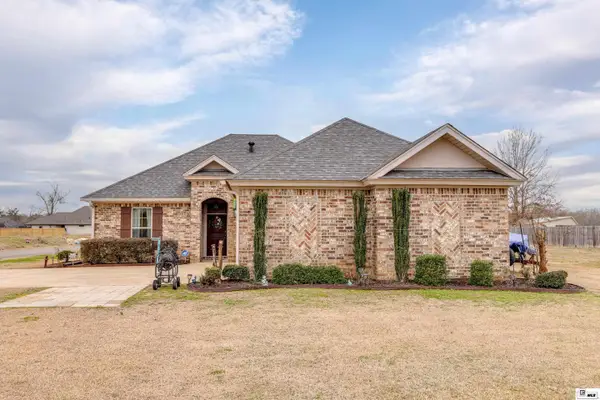 $299,900Active3 beds 2 baths1,638 sq. ft.
$299,900Active3 beds 2 baths1,638 sq. ft.335 Lennon Camp Road, Monroe, LA 71203
MLS# 218029Listed by: KELLER WILLIAMS PARISHWIDE PARTNERS - New
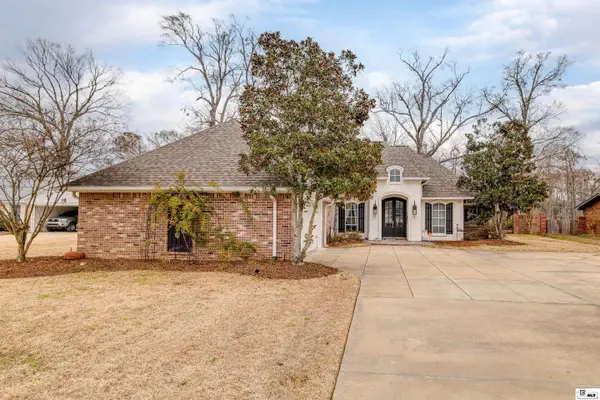 $415,000Active3 beds 3 baths2,102 sq. ft.
$415,000Active3 beds 3 baths2,102 sq. ft.317 Raymond Drive, Monroe, LA 71203
MLS# 218024Listed by: KELLER WILLIAMS PARISHWIDE PARTNERS - New
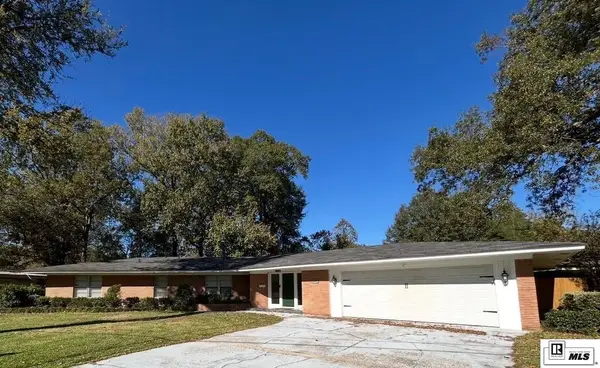 $359,000Active4 beds 3 baths2,553 sq. ft.
$359,000Active4 beds 3 baths2,553 sq. ft.1205 Roselawn Avenue, Monroe, LA 71201
MLS# 218013Listed by: VANGUARD REALTY - New
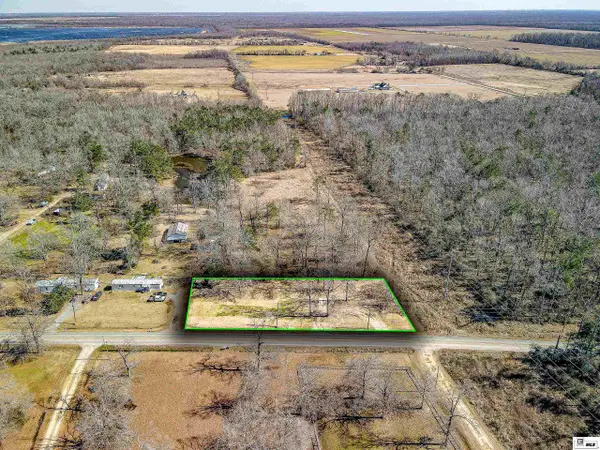 $25,000Active0.79 Acres
$25,000Active0.79 Acres2080 Stubbs Vinson Road, Monroe, LA 71203
MLS# 218006Listed by: KELLER WILLIAMS PARISHWIDE PARTNERS - New
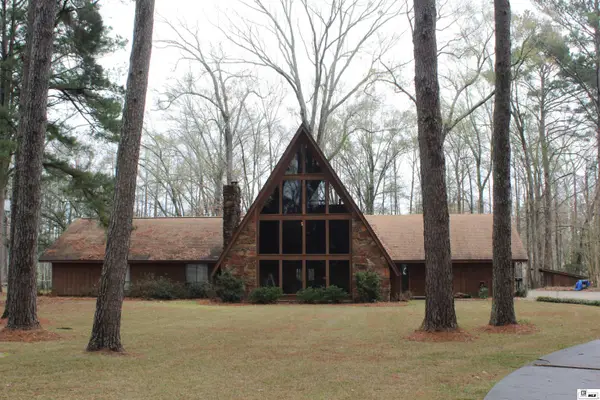 $485,000Active3 beds 3 baths3,500 sq. ft.
$485,000Active3 beds 3 baths3,500 sq. ft.1413 Finks Hideaway Road, Monroe, LA 71203
MLS# 217996Listed by: RE/MAX PREMIER REALTY 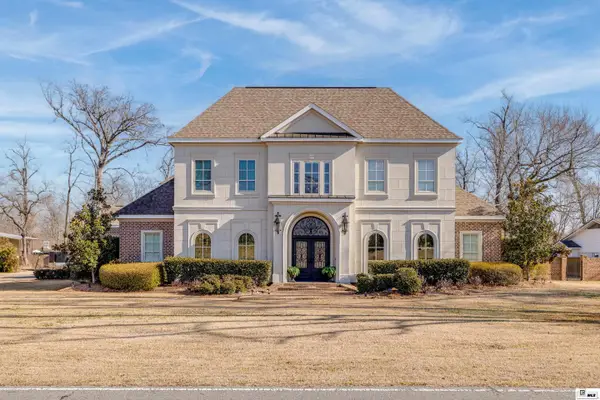 $1,100,000Pending5 beds 5 baths6,568 sq. ft.
$1,100,000Pending5 beds 5 baths6,568 sq. ft.3611 Deborah Drive, Monroe, LA 71201
MLS# 217988Listed by: KELLER WILLIAMS PARISHWIDE PARTNERS- New
 $7,500Active0 Acres
$7,500Active0 Acres603 Benton Avenue, Monroe, LA 71202
MLS# 217981Listed by: CENTURY 21 UNITED

