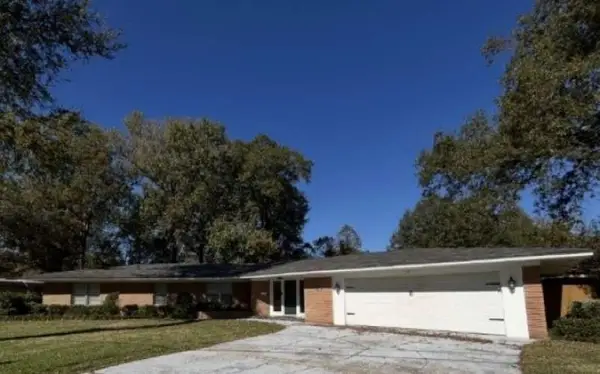363 Venable Lane, Monroe, LA 71203
Local realty services provided by:Better Homes and Gardens Real Estate Veranda Realty
363 Venable Lane,Monroe, LA 71203
$1,100,000
- 6 Beds
- 7 Baths
- 6,036 sq. ft.
- Single family
- Active
Listed by: bill perkins
Office: coldwell banker group one realty
MLS#:216137
Source:LA_NEBOR
Price summary
- Price:$1,100,000
- Price per sq. ft.:$135.69
About this home
Great home for large family and entertaining. 6 bdrms, 5 bath, 2 half-baths. Home features 2 living rms, 2 kitchens, plus a large game rm. Main kitchen has granite counter tops, island and lg snack bar w stools, kitchen aide 6 burner stove top plus dbl oven, lots of custom oak cabinets. MBR suite includes lg whirlpool tub, sep shower, and his/hers dressing areas and WI closets. Enjoy the 11.50 ac wooded view from the 77’ front porch, back patio or on the balcony. Need more? Home has an attached 3 car garage, and a RV storage shop w maintenance rm plus 700 hsf work shop, a 5 bay enclosed storage shed plus over 4k HSF of finished office space and 4k SF of warehouse and storage. Throw in a 1500 SF lean 2 shed, (2) 240’ SFH precast steel enforced storage building, a 70 watt gas Generac. This home is a great opportunity w lot of potential for the right buyer. Please see documents for more detailed amenities
Contact an agent
Home facts
- Year built:2001
- Listing ID #:216137
- Added:141 day(s) ago
- Updated:January 11, 2026 at 04:51 PM
Rooms and interior
- Bedrooms:6
- Total bathrooms:7
- Full bathrooms:5
- Half bathrooms:2
- Living area:6,036 sq. ft.
Heating and cooling
- Cooling:Central Air, Electric
- Heating:Natural Gas
Structure and exterior
- Roof:Architectural Style
- Year built:2001
- Building area:6,036 sq. ft.
- Lot area:15 Acres
Schools
- High school:STERLINGTON O
- Middle school:Sterlington Mid
- Elementary school:STERLINGTON ELM
Utilities
- Water:Public
- Sewer:Septic
Finances and disclosures
- Price:$1,100,000
- Price per sq. ft.:$135.69
New listings near 363 Venable Lane
- Open Sun, 2 to 4pmNew
 $310,000Active3 beds 2 baths1,967 sq. ft.
$310,000Active3 beds 2 baths1,967 sq. ft.207 Winkler Way, Monroe, LA 71203
MLS# 217637Listed by: HARRISON LILLY - New
 $172,000Active3 beds 2 baths1,619 sq. ft.
$172,000Active3 beds 2 baths1,619 sq. ft.1100 Cole Avenue, Monroe, LA 71201
MLS# 217626Listed by: KELLER WILLIAMS PARISHWIDE PARTNERS - New
 $320,000Active3 beds 2 baths1,792 sq. ft.
$320,000Active3 beds 2 baths1,792 sq. ft.409 River Styx Lane, Monroe, LA 71203
MLS# 217603Listed by: THE AGENCY AUSTIN LITTLE REAL ESTATE - New
 $185,000Active4 beds 3 baths1,514 sq. ft.
$185,000Active4 beds 3 baths1,514 sq. ft.203 Horseshoe Lake Road, Monroe, LA 71203
MLS# 217589Listed by: KELLER WILLIAMS PARISHWIDE PARTNERS - New
 $134,700Active3 beds 1 baths1,296 sq. ft.
$134,700Active3 beds 1 baths1,296 sq. ft.106 Selman Drive, Monroe, LA 71203
MLS# 217592Listed by: HEATHER GREEN REALTY - New
 $369,000Active4 beds 3 baths2,790 sq. ft.
$369,000Active4 beds 3 baths2,790 sq. ft.1205 Roselawn Avenue, Monroe, LA 71201
MLS# 2536571Listed by: CONGRESS REALTY, INC. - New
 $199,900Active4 beds 2 baths2,059 sq. ft.
$199,900Active4 beds 2 baths2,059 sq. ft.1604 Keystone Road, Monroe, LA 71203
MLS# 217575Listed by: KELLER WILLIAMS PARISHWIDE PARTNERS - New
 $195,000Active3 beds 2 baths1,500 sq. ft.
$195,000Active3 beds 2 baths1,500 sq. ft.114 Leisure Drive, Monroe, LA 71203
MLS# 217578Listed by: COLDWELL BANKER GROUP ONE REALTY - New
 $220,000Active3 beds 3 baths2,780 sq. ft.
$220,000Active3 beds 3 baths2,780 sq. ft.1404 Speed Avenue, Monroe, LA 71201
MLS# 217571Listed by: GREEN STAR REALTY, LLC - New
 $220,000Active5 beds 4 baths2,738 sq. ft.
$220,000Active5 beds 4 baths2,738 sq. ft.604 Zoe Circle, Monroe, LA 71203
MLS# 217558Listed by: FRENCH REALTY, LLC
