405 Crawford Road, Monroe, LA 71202
Local realty services provided by:Better Homes and Gardens Real Estate Veranda Realty
405 Crawford Road,Monroe, LA 71202
$235,000
- 2 Beds
- 2 Baths
- 1,453 sq. ft.
- Single family
- Active
Listed by: paula beasley, josh newell
Office: coldwell banker group one realty
MLS#:216410
Source:LA_NEBOR
Price summary
- Price:$235,000
- Price per sq. ft.:$102.17
About this home
Country Living Close to Town! Looking for peace and privacy, but still want to be minutes from town? This immaculate home offers just that! Sitting at the end of a long driveway on 24.9 acres, you’ll immediately notice the manicured yard surrounding the house, with timber acreage beyond—perfect for hunting or fencing for animals. Home Features: 1,463 HSF, approx. 2,300 TSF, 2 bedrooms + office with built-ins (could be a 3rd bedroom), 2 full baths, Spacious open living & dining area, Kitchen with plenty of counter space & cabinets, Tile floors throughout, Well cared-for with very stove & dishwasher use, Extras You’ll Love: 2-car garage + 2-car carport with storage, 260 SF covered deck for relaxing or entertaining, Long, private driveway for extra seclusion, This property offers the perfect blend of country charm and convenience, with room to make it your own. Whether you’re looking for hunting land, space for animals, or simply a peaceful retreat, this one has it all!
Contact an agent
Home facts
- Year built:1999
- Listing ID #:216410
- Added:62 day(s) ago
- Updated:November 14, 2025 at 04:33 PM
Rooms and interior
- Bedrooms:2
- Total bathrooms:2
- Full bathrooms:2
- Living area:1,453 sq. ft.
Heating and cooling
- Cooling:Central Air
- Heating:Central
Structure and exterior
- Roof:Asphalt Shingle
- Year built:1999
- Building area:1,453 sq. ft.
- Lot area:24.9 Acres
Schools
- High school:RICHWOOD HIGH
- Middle school:RICHWOOD MIDDLE
Utilities
- Water:Public
- Sewer:Private
Finances and disclosures
- Price:$235,000
- Price per sq. ft.:$102.17
New listings near 405 Crawford Road
- New
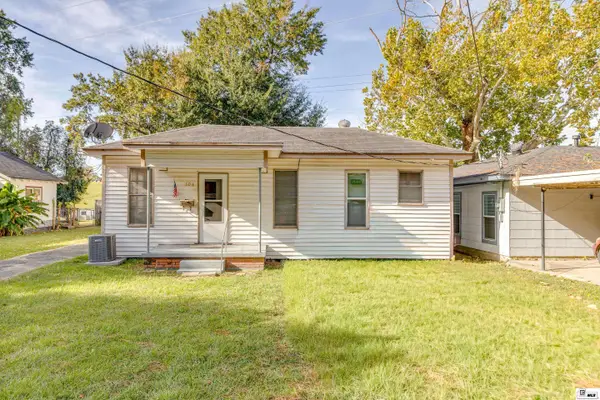 $68,000Active3 beds 1 baths1,263 sq. ft.
$68,000Active3 beds 1 baths1,263 sq. ft.304 Bell Avenue, Monroe, LA 71203
MLS# 217132Listed by: HARRISON LILLY - New
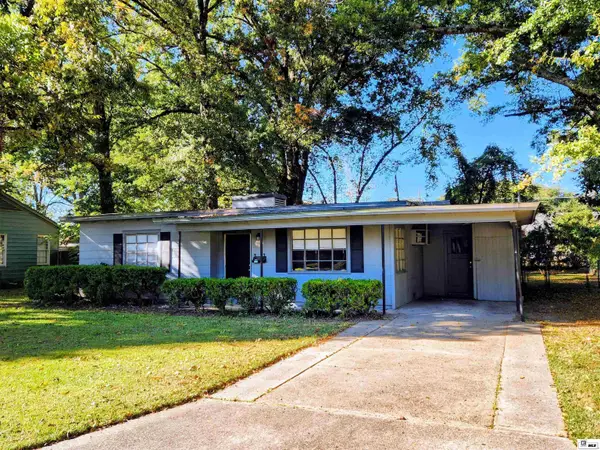 $140,000Active3 beds 1 baths1,210 sq. ft.
$140,000Active3 beds 1 baths1,210 sq. ft.1005 Emerson Street, Monroe, LA 71201
MLS# 217113Listed by: DB REAL ESTATE - New
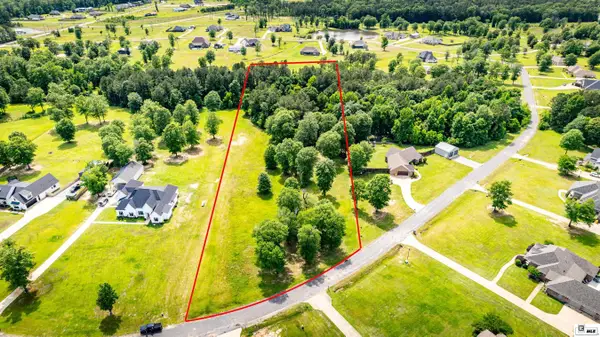 $79,900Active4.23 Acres
$79,900Active4.23 Acres0 Ladelle Loop, Monroe, LA 71203
MLS# 217103Listed by: KELLER WILLIAMS PARISHWIDE PARTNERS - New
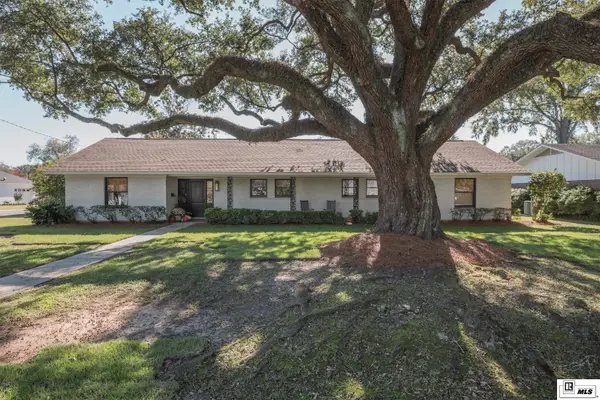 $449,900Active3 beds 2 baths2,377 sq. ft.
$449,900Active3 beds 2 baths2,377 sq. ft.2608 Pargoud Boulevard, Monroe, LA 71201
MLS# 217096Listed by: JOHN REA REALTY - New
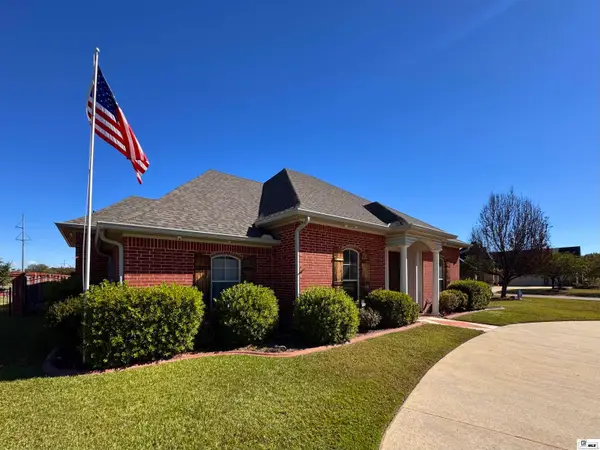 $775,000Active5 beds 4 baths3,217 sq. ft.
$775,000Active5 beds 4 baths3,217 sq. ft.1396 Frenchmans Bend Road, Monroe, LA 71203
MLS# 217093Listed by: CYPRESS STATE REALTY - New
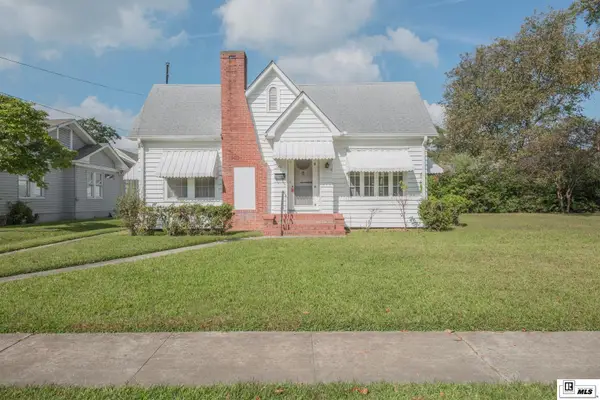 $199,000Active3 beds 2 baths2,184 sq. ft.
$199,000Active3 beds 2 baths2,184 sq. ft.201 Auburn Avenue, Monroe, LA 71201
MLS# 217095Listed by: JOHN REA REALTY - New
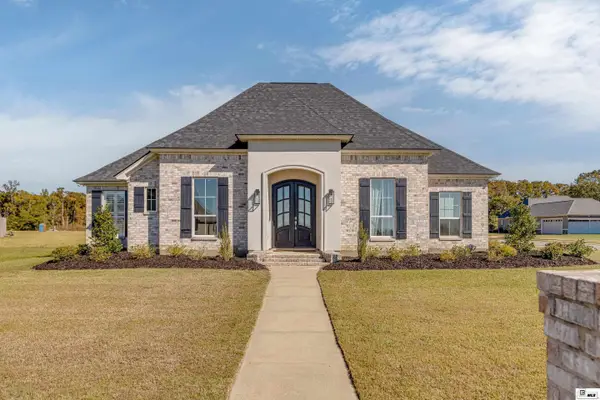 $439,900Active4 beds 4 baths2,482 sq. ft.
$439,900Active4 beds 4 baths2,482 sq. ft.213 Cotton Trace, Monroe, LA 71203
MLS# 217077Listed by: FRENCH REALTY, LLC - New
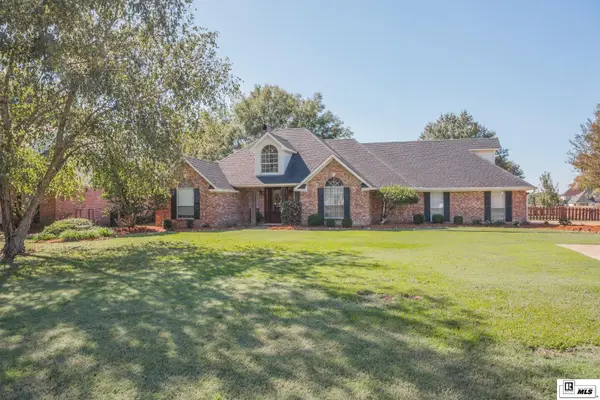 $389,500Active3 beds 3 baths2,377 sq. ft.
$389,500Active3 beds 3 baths2,377 sq. ft.1534 Frenchmans Bend Road, Monroe, LA 71203
MLS# 217072Listed by: JOHN REA REALTY - New
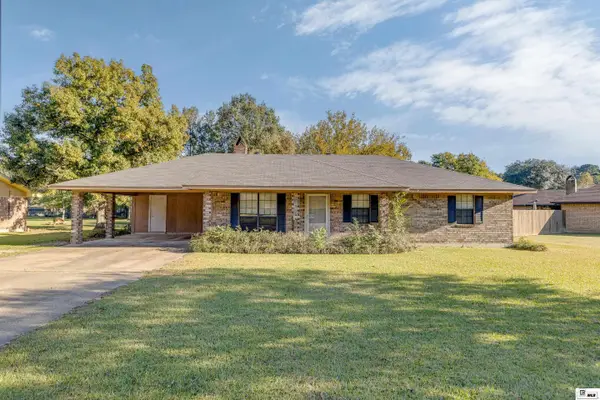 $195,000Active3 beds 2 baths1,456 sq. ft.
$195,000Active3 beds 2 baths1,456 sq. ft.213 Timber Lane, Monroe, LA 71203
MLS# 217069Listed by: HARRISON LILLY - New
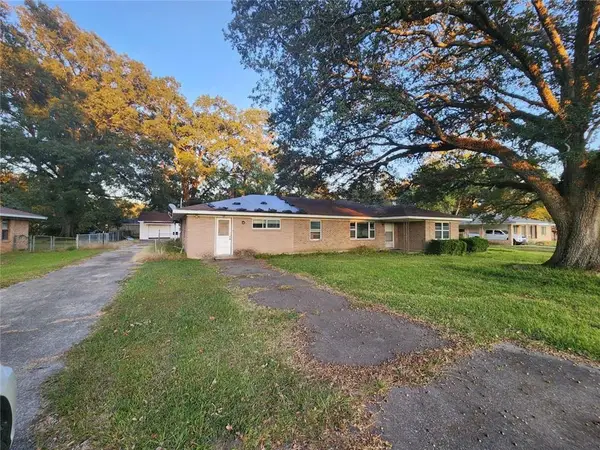 $204,900Active3 beds 3 baths2,057 sq. ft.
$204,900Active3 beds 3 baths2,057 sq. ft.410 Lula Drive, Monroe, LA 71203
MLS# 2529741Listed by: CONGRESS REALTY, INC.
