407 East Frenchman's Bend Road, Monroe, LA 71203
Local realty services provided by:Better Homes and Gardens Real Estate Veranda Realty
407 East Frenchman's Bend Road,Monroe, LA 71203
$529,000
- 5 Beds
- 3 Baths
- 3,110 sq. ft.
- Single family
- Active
Listed by: micah dye, andrew dye
Office: re/max premier realty
MLS#:216703
Source:LA_NEBOR
Price summary
- Price:$529,000
- Price per sq. ft.:$96.37
About this home
407 East Frenchman's Bend Rd, Monroe – Situated on a spacious 0.46-acre lot, this 5-bedroom, 3-bath home offers 3,110 heated square feet of well-designed living space. With 3 bedrooms downstairs and 2 up, the layout provides flexibility for families or guests. The interior features rich wood flooring throughout the main areas, with a striking contrast of brick floors in the kitchen and dining room. The kitchen includes granite countertops, and the remodeled master bathroom brings a modern touch to this classic layout. An in-ground pool anchors the backyard, while the detached 2-car garage includes a separate storage room—ideal for conversion into a small pool house or studio. A dedicated office adds function to the home, balancing comfort and versatility. Schedule your showing TODAY!
Contact an agent
Home facts
- Year built:2003
- Listing ID #:216703
- Added:109 day(s) ago
- Updated:January 23, 2026 at 05:03 PM
Rooms and interior
- Bedrooms:5
- Total bathrooms:3
- Full bathrooms:3
- Living area:3,110 sq. ft.
Heating and cooling
- Cooling:Central Air
- Heating:Central
Structure and exterior
- Roof:Architectural Style
- Year built:2003
- Building area:3,110 sq. ft.
- Lot area:0.46 Acres
Schools
- High school:STERLINGTON O
- Middle school:Sterlington Mid
- Elementary school:STERLINGTON ELM
Utilities
- Water:Public
- Sewer:Public
Finances and disclosures
- Price:$529,000
- Price per sq. ft.:$96.37
New listings near 407 East Frenchman's Bend Road
- New
 $399,000Active4 beds 3 baths2,619 sq. ft.
$399,000Active4 beds 3 baths2,619 sq. ft.2814 Pargoud Boulevard, Monroe, LA 71201
MLS# 217848Listed by: DB REAL ESTATE - New
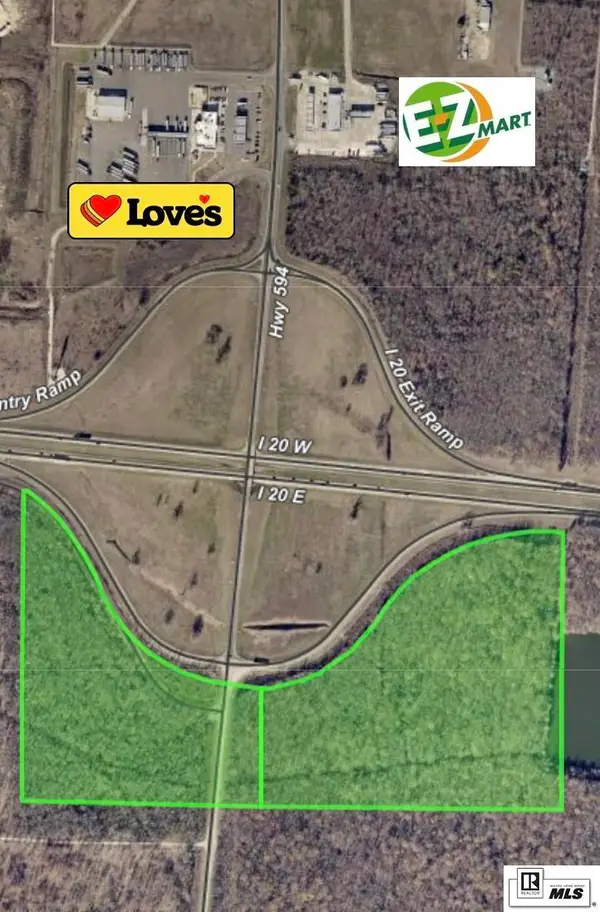 $3,178,000Active45.4 Acres
$3,178,000Active45.4 Acres0 Russell Sage Road, Monroe, LA 71203
MLS# 217846Listed by: TRI STATE PROPERTIES, LLC - New
 $205,000Active4 beds 2 baths2,115 sq. ft.
$205,000Active4 beds 2 baths2,115 sq. ft.200 Bennett Lake Drive, Monroe, LA 71203
MLS# 217844Listed by: HARRISON LILLY  $65,000Active3 beds 2 baths2,560 sq. ft.
$65,000Active3 beds 2 baths2,560 sq. ft.312 Newcomer Road, Monroe, LA 71202
MLS# NO2526252Listed by: DOWNTOWN REALTY- New
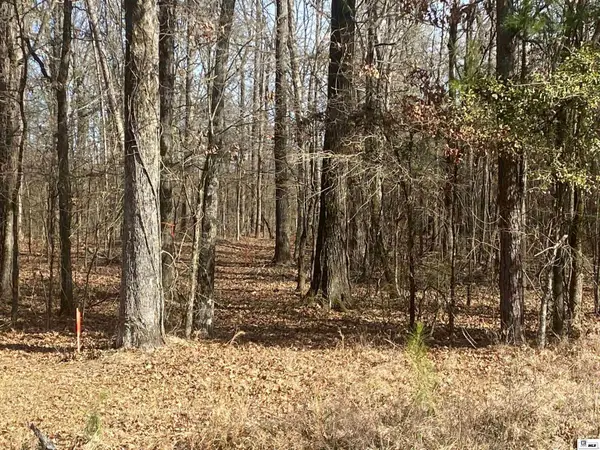 $42,500Active5 Acres
$42,500Active5 Acres0 Highway 139, Monroe, LA 71203
MLS# 217838Listed by: KELLER WILLIAMS PARISHWIDE PARTNERS - New
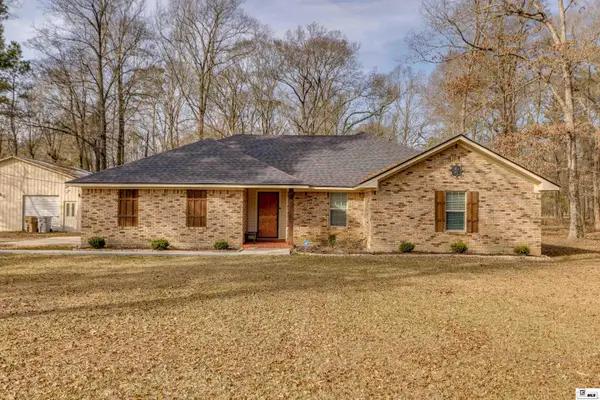 $299,900Active4 beds 3 baths2,696 sq. ft.
$299,900Active4 beds 3 baths2,696 sq. ft.438 Eileen Road, Monroe, LA 71203
MLS# 217840Listed by: KELLER WILLIAMS PARISHWIDE PARTNERS - New
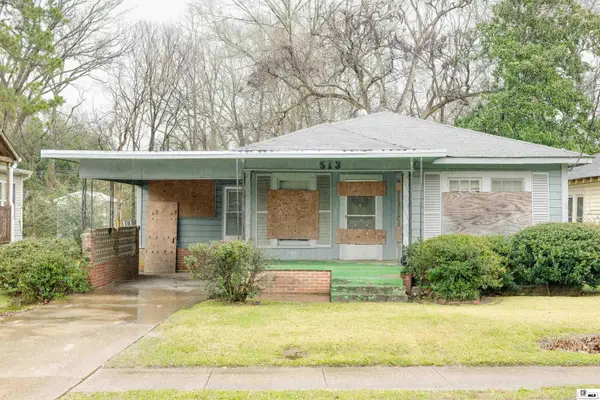 $25,000Active3 beds 1 baths1,091 sq. ft.
$25,000Active3 beds 1 baths1,091 sq. ft.513 Wilson Street, Monroe, LA 71202
MLS# 217836Listed by: HARRISON LILLY - New
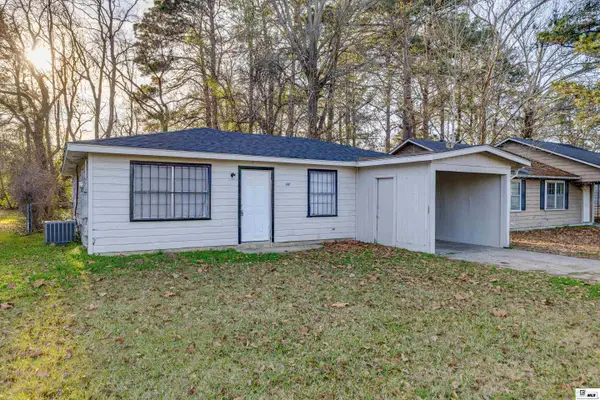 $85,900Active3 beds 1 baths954 sq. ft.
$85,900Active3 beds 1 baths954 sq. ft.602 S 7th Street, Monroe, LA 71202
MLS# 217830Listed by: KELLER WILLIAMS PARISHWIDE PARTNERS - New
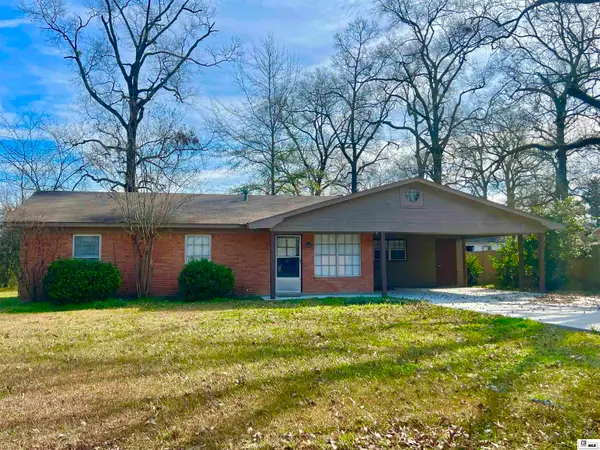 $135,000Active3 beds 2 baths1,410 sq. ft.
$135,000Active3 beds 2 baths1,410 sq. ft.31 Azalea Drive, Monroe, LA 71203
MLS# 217828Listed by: COLDWELL BANKER GROUP ONE REALTY - New
 $84,000Active-- beds -- baths
$84,000Active-- beds -- baths1601 Mississippi Street, Monroe, LA 71202
MLS# 217818Listed by: KELLER WILLIAMS PARISHWIDE PARTNERS
